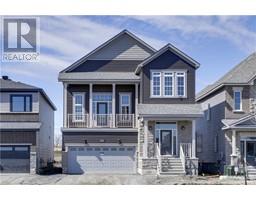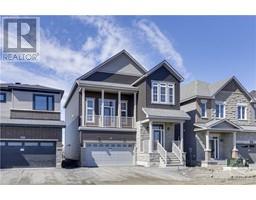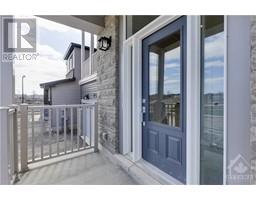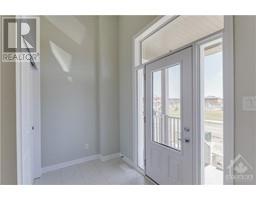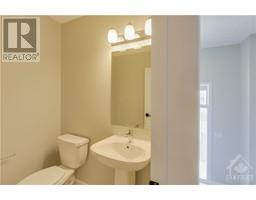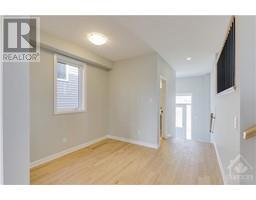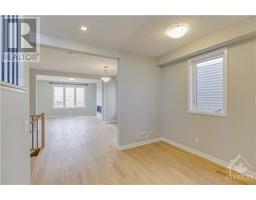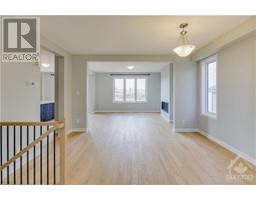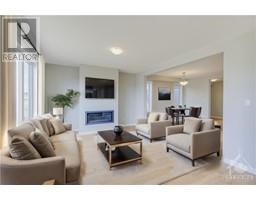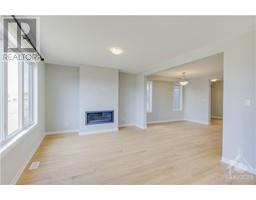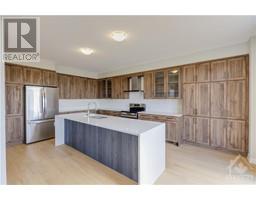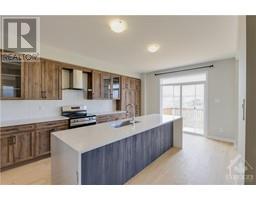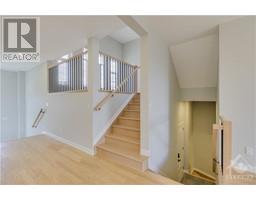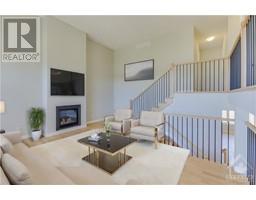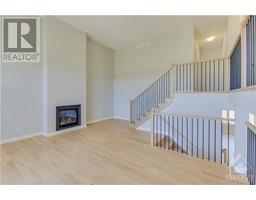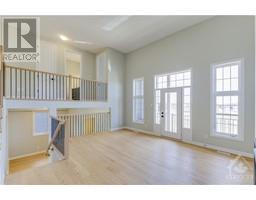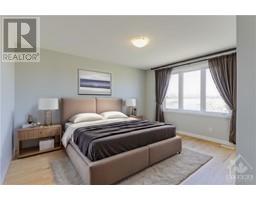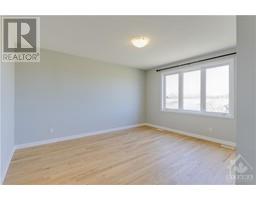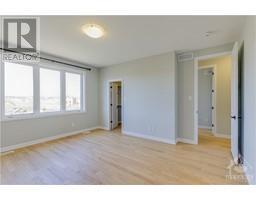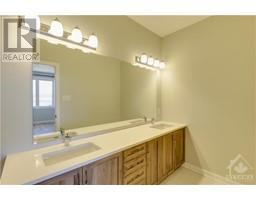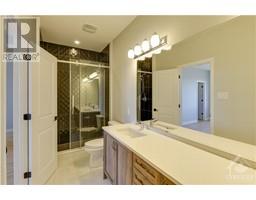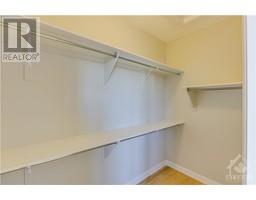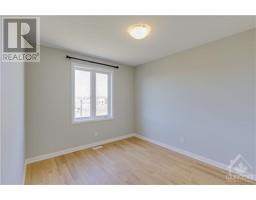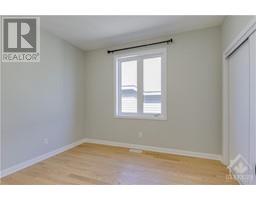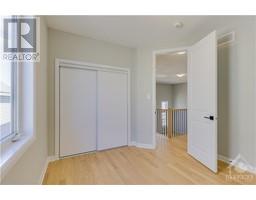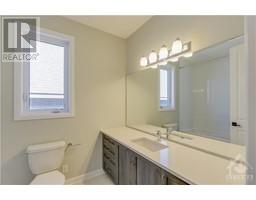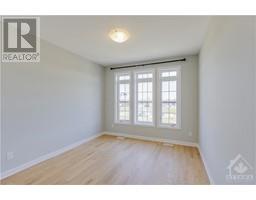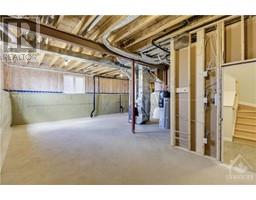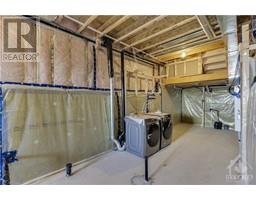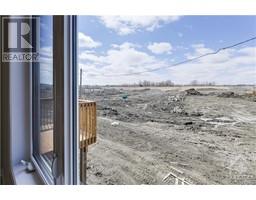| Bathrooms3 | Bedrooms4 |
| Property TypeSingle Family | Built in2024 |
|
Welcome to the BRAND-NEW Killarney 4BR model. Unique 2.5-story home perfect for those who love to entertain. Beautiful front porch. Step inside to a choice of paths: ascend to sunken Fam. Rm. W/14+’ ceiling, impressive 2nd FP & direct Acc to large Pvt balcony FACES PARK, or continue through the connected Lv areas on M/L, designed W/9' smooth ceilings & sophisticated west-coast vibe in gold, charcoal & cream. The heart of the home features a great Rm W/modern linear FP & flows seamlessly into Kit. Here, dark walnut-toned cabinetry W/oversized island W/waterfall design, quartz countertop & SS Apps, creating a functional yet stylish space. M/L den. Upstrs, 4 spacious BRs W/9' smooth ceilings & 8' Drs, enhancing its appeal for larger families or those needing additional workspace. The Pmry BR comes W/luxury 4PC ensuite & WIC. Unfin. Bsmt offers 10+' ceilings & ample sun light. Practical features Incl. double-garage entry to keep living spaces tidy. SW facing B/Y maximizes daylight Hrs! (id:16400) Please visit : Multimedia link for more photos and information |
| Amenities NearbyPublic Transit, Recreation Nearby, Shopping | Community FeaturesFamily Oriented, School Bus |
| FeaturesPark setting, Balcony, Automatic Garage Door Opener | Lease3600.00 |
| Lease Per TimeMonthly | OwnershipFreehold |
| Parking Spaces6 | TransactionFor rent |
| Zoning DescriptionResidential |
| Bedrooms Main level4 | Bedrooms Lower level0 |
| AmenitiesLaundry - In Suite | AppliancesRefrigerator, Dishwasher, Dryer, Hood Fan, Stove, Washer |
| Basement DevelopmentUnfinished | BasementFull (Unfinished) |
| Constructed Date2024 | Construction Style AttachmentDetached |
| CoolingCentral air conditioning, Air exchanger | Exterior FinishStone, Brick, Siding |
| Fireplace PresentYes | Fireplace Total2 |
| Fire ProtectionSmoke Detectors | FlooringHardwood, Ceramic |
| Bathrooms (Half)1 | Bathrooms (Total)3 |
| Heating FuelNatural gas | HeatingForced air |
| Storeys Total2 | TypeHouse |
| Utility WaterMunicipal water |
| AmenitiesPublic Transit, Recreation Nearby, Shopping | SewerMunicipal sewage system |
| Size Irregular* ft X * ft |
| Level | Type | Dimensions |
|---|---|---|
| Second level | Primary Bedroom | 15'2" x 13'0" |
| Second level | Bedroom | 12'0" x 10'8" |
| Second level | Bedroom | 11'6" x 10'6" |
| Second level | Bedroom | 10'6" x 10'6" |
| Second level | 4pc Ensuite bath | Measurements not available |
| Second level | Other | Measurements not available |
| Second level | 3pc Bathroom | Measurements not available |
| Basement | Recreation room | Measurements not available |
| Basement | Laundry room | Measurements not available |
| Basement | Storage | Measurements not available |
| Basement | Utility room | Measurements not available |
| Basement | Other | Measurements not available |
| Main level | Family room/Fireplace | 19'6" x 17'6" |
| Main level | Living room/Fireplace | 15'6" x 12'6" |
| Main level | Dining room | 14'4" x 11'6" |
| Main level | Eating area | 12'10" x 11'2" |
| Main level | Kitchen | 13'10" x 9'10" |
| Main level | Den | 10'8" x 9'0" |
| Main level | Porch | Measurements not available |
| Main level | Foyer | Measurements not available |
| Main level | 2pc Bathroom | Measurements not available |
Powered by SoldPress.
