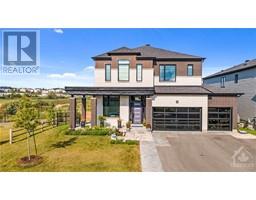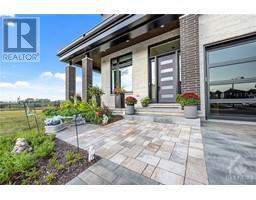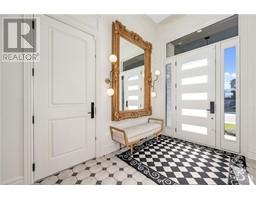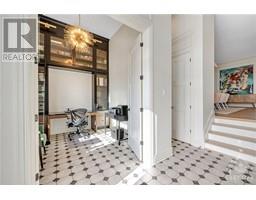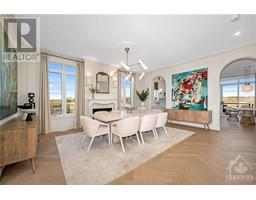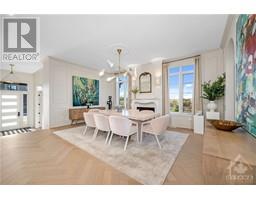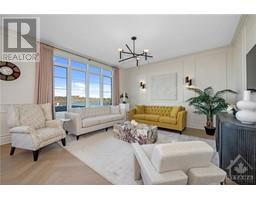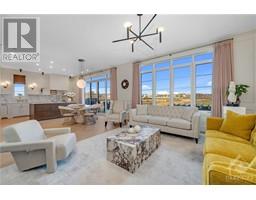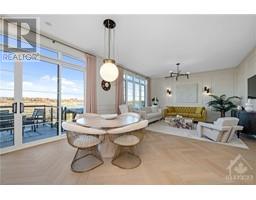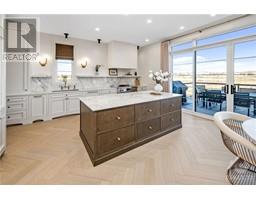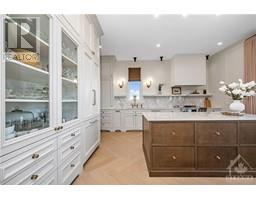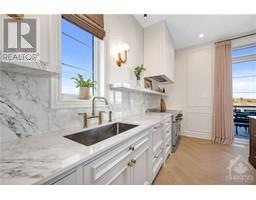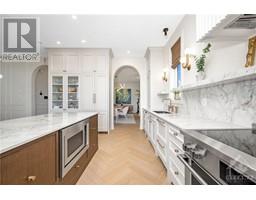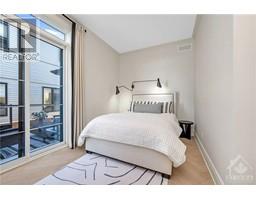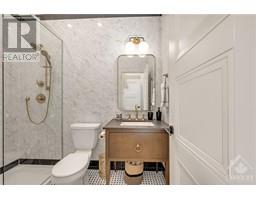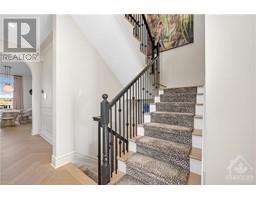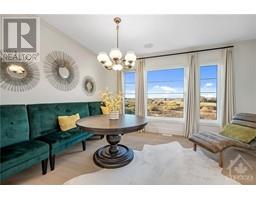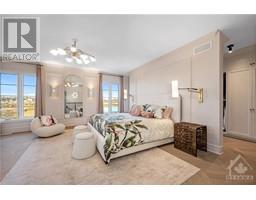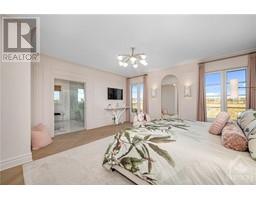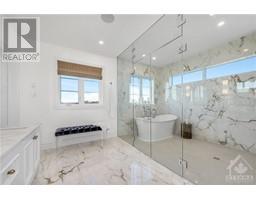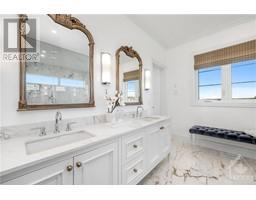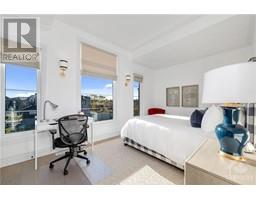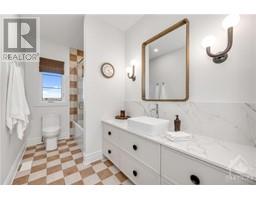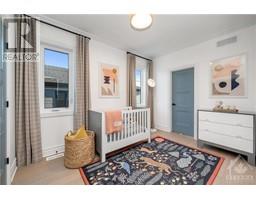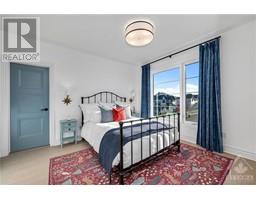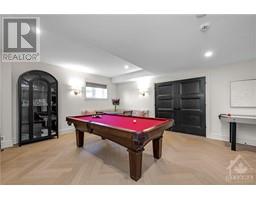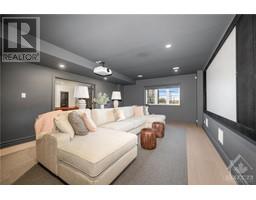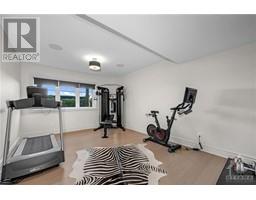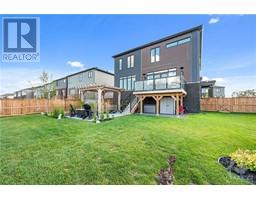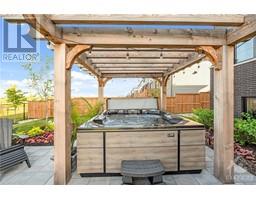| Bathrooms6 | Bedrooms5 |
| Property TypeSingle Family | Built in2022 |
|
This Paris-inspired home with its former status as a CHEO Dream Home, every detail carefully selected to create a home with heart. Spanning 4,658 sq.ft. the Minto Le Rêve offers 5 bedrooms, 6 baths, tall ceilings & arched passageways. Every space shines w/natural light from oversized windows. There is a den w/library, upgraded hardwood & tiled floors & spacious dining room w/fireplace perfect for family gatherings. Amazing open concept chef's kitchen w/eating area & great room. Potential for 2nd primary suite on main level. Upstairs, primary bedroom w/walk-thru closet & spa-like 5-pce ensuite. A lounge room for moments of relaxation. 3 additional bedrms, along w/main & jack-n-jill baths. Lower level offers fantastic recreation rm, spectacular media room for family movie nights & gym for staying active. On premium lot w/no rear neighbors, beautifully landscaped w/decks, patio w/hot tub & pergola,backing onto Paine pond & green space. This home truly has it all! A must see! 24 hr irrev. (id:16400) Please visit : Multimedia link for more photos and information |
| Amenities NearbyPublic Transit, Recreation Nearby, Shopping, Water Nearby | Community FeaturesFamily Oriented |
| FeaturesCorner Site, Automatic Garage Door Opener | OwnershipFreehold |
| Parking Spaces6 | StructureDeck, Patio(s) |
| TransactionFor sale | Zoning DescriptionResidential |
| Bedrooms Main level5 | Bedrooms Lower level0 |
| AppliancesRefrigerator, Dishwasher, Dryer, Hood Fan, Microwave, Stove, Washer, Alarm System, Hot Tub | Basement DevelopmentFinished |
| BasementFull (Finished) | Constructed Date2022 |
| Construction MaterialWood frame | Construction Style AttachmentDetached |
| CoolingCentral air conditioning, Air exchanger | Exterior FinishAluminum siding, Stone, Brick |
| Fireplace PresentYes | Fireplace Total1 |
| FixtureDrapes/Window coverings | FlooringHardwood, Tile |
| FoundationPoured Concrete | Bathrooms (Half)2 |
| Bathrooms (Total)6 | Heating FuelElectric, Natural gas |
| HeatingForced air, Heat Pump | Storeys Total2 |
| TypeHouse | Utility WaterMunicipal water |
| Size Frontage69 ft | AmenitiesPublic Transit, Recreation Nearby, Shopping, Water Nearby |
| FenceFenced yard | Landscape FeaturesLandscaped |
| SewerMunicipal sewage system | Size Depth114 ft ,9 in |
| Size Irregular69.03 ft X 114.72 ft (Irregular Lot) |
| Level | Type | Dimensions |
|---|---|---|
| Second level | Primary Bedroom | 17'8" x 17'0" |
| Second level | 5pc Ensuite bath | 14'10" x 10'11" |
| Second level | 1pc Ensuite bath | 5'5" x 2'9" |
| Second level | Other | 17'7" x 6'9" |
| Second level | Living room | 15'3" x 11'11" |
| Second level | Bedroom | 12'1" x 9'0" |
| Second level | 4pc Bathroom | 15'3" x 5'7" |
| Second level | Bedroom | 12'11" x 11'0" |
| Second level | Bedroom | 16'1" x 10'0" |
| Second level | 4pc Bathroom | 11'8" x 5'11" |
| Second level | Laundry room | 9'9" x 5'6" |
| Lower level | Recreation room | 26'0" x 15'11" |
| Lower level | Media | 22'5" x 15'6" |
| Lower level | Gym | 18'0" x 12'0" |
| Lower level | 2pc Bathroom | 7'8" x 3'1" |
| Lower level | Utility room | 14'6" x 8'6" |
| Lower level | Storage | 16'9" x 14'3" |
| Main level | Foyer | 12'2" x 6'6" |
| Main level | Den | 9'10" x 8'10" |
| Main level | 2pc Bathroom | 5'4" x 5'0" |
| Main level | Dining room | 19'1" x 17'10" |
| Main level | Great room | 16'0" x 16'0" |
| Main level | Kitchen | 19'10" x 15'11" |
| Main level | Bedroom | 16'8" x 9'0" |
| Main level | 4pc Ensuite bath | 8'1" x 4'9" |
Powered by SoldPress.
