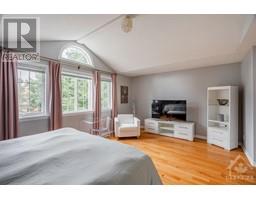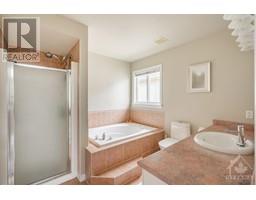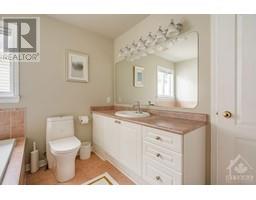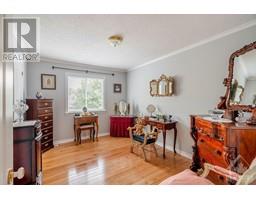| Bathrooms3 | Bedrooms4 |
| Property TypeSingle Family | Built in2000 |
62 WITTINGHAM DRIVE
RE/MAX HALLMARK REALTY GROUP
|
Welcome to 62 Wittingham Dr.! This meticulously maintained single fam home is on a CORNER LOT in family friendly Barrhaven, being super close to all amenities, schools, shops (incl. Walmart, Costco, etc), biking/walking trails, transit/LRT, and so much more! This home boasts hardwood flooring throughout main & upper levels, newer kitchen & brand new appliances/sink, furnace & roof, freshly painted, new light fixtures, a fully fenced in backyard, & finished basement! Sun-filled main level features 2 living areas, walk-in closet in foyer, a den/study, formal dining, a living room w/very high ceilings w/gas fireplace, & kitchen w/tons of cabinet storage, new appliances, island, & eating area w/walk-out access to private backyard. Upper level feats 4 spacious bedrooms, 2 full baths w/Primary bedroom having a 4PC en-suite & walk-in closet, & laundry closet. Lower level features very large rec room w/built-in cupboards & tons of storage. Tenant pays all utilities. Avail as of Dec 1st! (id:16400) Please visit : Multimedia link for more photos and information |
| Amenities NearbyPublic Transit, Recreation Nearby, Shopping | Community FeaturesFamily Oriented |
| FeaturesCorner Site | Lease3600.00 |
| Lease Per TimeMonthly | OwnershipFreehold |
| Parking Spaces4 | TransactionFor rent |
| Zoning DescriptionResidential |
| Bedrooms Main level4 | Bedrooms Lower level0 |
| AmenitiesLaundry - In Suite | AppliancesRefrigerator, Dishwasher, Dryer, Hood Fan, Stove, Washer |
| Basement DevelopmentFinished | BasementFull (Finished) |
| Constructed Date2000 | Construction Style AttachmentDetached |
| CoolingCentral air conditioning | Exterior FinishBrick, Siding |
| Fireplace PresentYes | Fireplace Total1 |
| Fire ProtectionSmoke Detectors | FlooringHardwood, Tile, Vinyl |
| Bathrooms (Half)1 | Bathrooms (Total)3 |
| Heating FuelNatural gas | HeatingForced air |
| Storeys Total2 | TypeHouse |
| Utility WaterMunicipal water |
| Size Frontage60 ft | AmenitiesPublic Transit, Recreation Nearby, Shopping |
| FenceFenced yard | Landscape FeaturesLandscaped |
| SewerMunicipal sewage system | Size Depth109 ft ,9 in |
| Size Irregular60.01 ft X 109.79 ft |
| Level | Type | Dimensions |
|---|---|---|
| Second level | Bedroom | 12'6" x 11'9" |
| Second level | Bedroom | 12'6" x 10'0" |
| Second level | Full bathroom | 9'1" x 4'11" |
| Second level | Laundry room | 5'5" x 2'11" |
| Second level | Bedroom | 12'6" x 11'0" |
| Second level | Other | 4'5" x 4'2" |
| Second level | Primary Bedroom | 18'0" x 17'2" |
| Second level | 4pc Ensuite bath | 9'1" x 9'1" |
| Second level | Other | 5'8" x 5'0" |
| Basement | Recreation room | 24'3" x 23'8" |
| Basement | Utility room | 13'10" x 12'7" |
| Basement | Storage | 3'11" x 3'0" |
| Main level | Foyer | 7'5" x 4'5" |
| Main level | Living room | 13'2" x 12'1" |
| Main level | Den | 8'10" x 8'10" |
| Main level | Kitchen | 16'0" x 12'2" |
| Main level | Family room | 14'5" x 12'7" |
| Main level | Partial bathroom | 8'3" x 4'10" |
| Main level | Other | 4'5" x 4'2" |
| Main level | Dining room | 12'0" x 10'0" |
Powered by SoldPress.






























