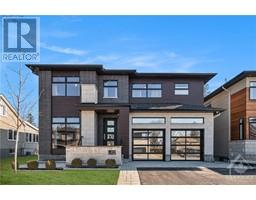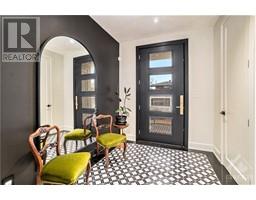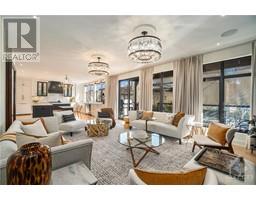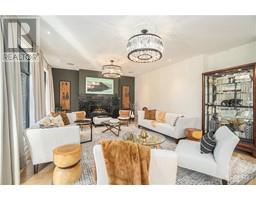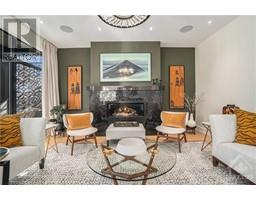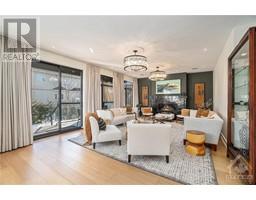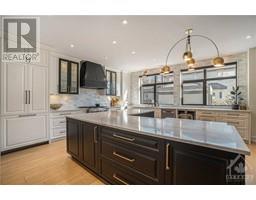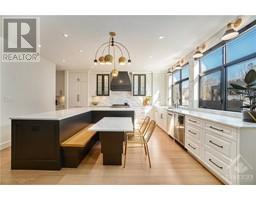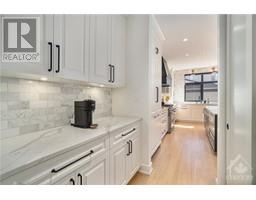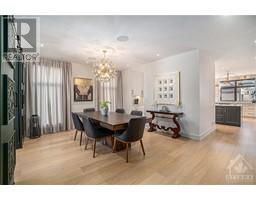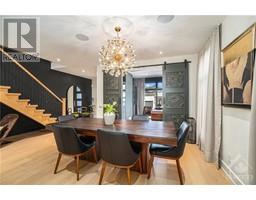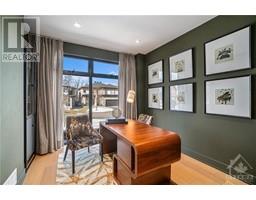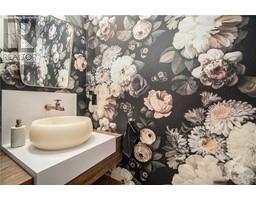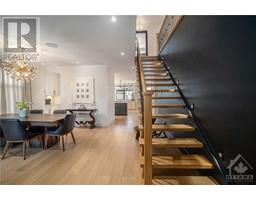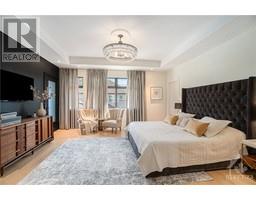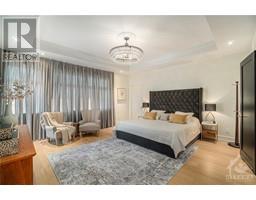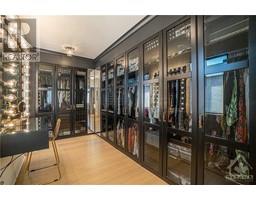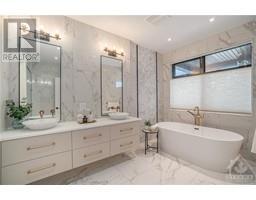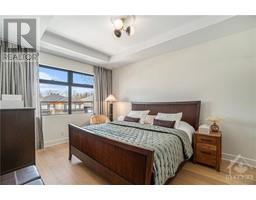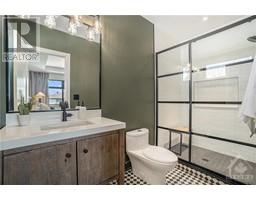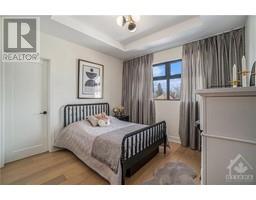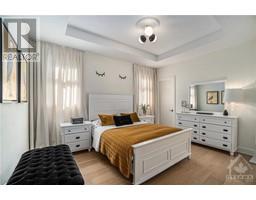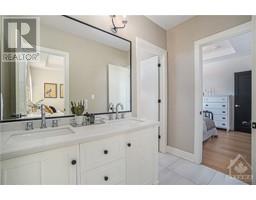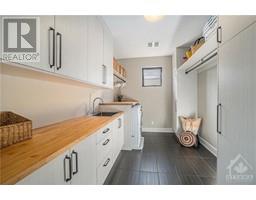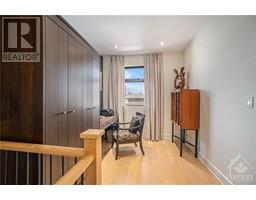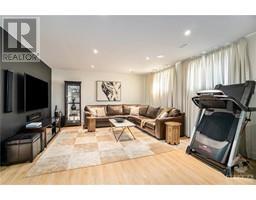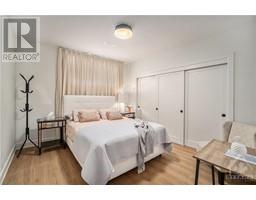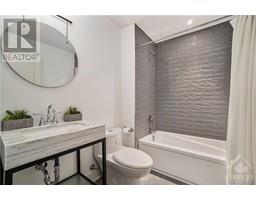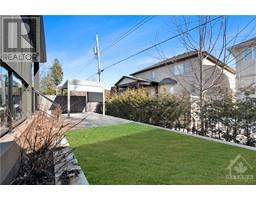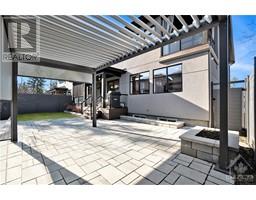| Bathrooms5 | Bedrooms6 |
| Property TypeSingle Family | Built in2019 |
|
Welcome to 62 St Claire Ave, where modern style seamlessly blends with vintage vibes, creating a luxurious living experience with meticulous attention to detail, high-end finishes & 9' Ceilings throughout. Entering the foyer, you're greeted by elegant marble-patterned floors. Dining RM dazzles with an Eichholtz Chandelier, adding opulence & charm. Office has barn doors w/intricate moldings. Gourmet kitchen hosts Butler's Pantry, Blanco Sil granite sink, quartz counters, complemented by Fisher & Paykel appliances. Relax by Gas FP w/black hexagon marble feature wall, granite mantle & imported Prism light fixtures. Primary bedrm has Walk-Out Balcony & a Glamourous W.I.C. w/Custom Make-Up Vanity. Heated Floor in 5pc Ensuite w/floating vanity & exquisite marble tiling. Enjoy the composite deck, Gazebo, mirrored garage doors & artificial turf area, creating the perfect outdoor oasis. Don't miss opportunity to make this exceptional property your new home. Luxury & comfort await at every turn. (id:16400) Please visit : Multimedia link for more photos and information |
| Amenities NearbyPublic Transit, Recreation Nearby, Shopping | Community FeaturesFamily Oriented |
| FeaturesGazebo, Automatic Garage Door Opener | OwnershipFreehold |
| Parking Spaces4 | StructurePatio(s) |
| TransactionFor sale | Zoning DescriptionResidential |
| Bedrooms Main level4 | Bedrooms Lower level2 |
| AppliancesRefrigerator, Dishwasher, Dryer, Hood Fan, Microwave, Stove, Washer, Wine Fridge, Blinds | Basement DevelopmentFinished |
| BasementFull (Finished) | Constructed Date2019 |
| Construction Style AttachmentDetached | CoolingCentral air conditioning |
| Exterior FinishStone, Brick, Wood siding | Fireplace PresentYes |
| Fireplace Total1 | FixtureDrapes/Window coverings |
| FlooringHardwood, Tile | FoundationPoured Concrete |
| Bathrooms (Half)1 | Bathrooms (Total)5 |
| Heating FuelNatural gas | HeatingForced air |
| Storeys Total2 | TypeHouse |
| Utility WaterMunicipal water |
| Size Frontage49 ft ,11 in | AmenitiesPublic Transit, Recreation Nearby, Shopping |
| FenceFenced yard | Landscape FeaturesLandscaped |
| SewerMunicipal sewage system | Size Depth89 ft ,10 in |
| Size Irregular49.89 ft X 89.87 ft |
| Level | Type | Dimensions |
|---|---|---|
| Second level | Primary Bedroom | 16'3" x 15'10" |
| Second level | Other | 15'9" x 8'0" |
| Second level | 5pc Ensuite bath | Measurements not available |
| Second level | Other | 7'9" x 9'0" |
| Second level | Bedroom | 16'1" x 10'11" |
| Second level | 3pc Ensuite bath | Measurements not available |
| Second level | Bedroom | 11'0" x 10'8" |
| Second level | Other | Measurements not available |
| Second level | Bedroom | 14'2" x 11'2" |
| Second level | Other | Measurements not available |
| Second level | Full bathroom | Measurements not available |
| Second level | Laundry room | 15'9" x 8'6" |
| Basement | Family room | 17'0" x 16'5" |
| Basement | Kitchen | 16'2" x 14'3" |
| Basement | Bedroom | 11'10" x 11'3" |
| Basement | Bedroom | 11'10" x 10'5" |
| Basement | Other | Measurements not available |
| Basement | 3pc Bathroom | Measurements not available |
| Basement | Utility room | Measurements not available |
| Main level | Living room | 20'1" x 16'4" |
| Main level | Dining room | 20'2" x 13'4" |
| Main level | Kitchen | 20'5" x 16'9" |
| Main level | Pantry | 6'3" x 5'3" |
| Main level | Office | 10'11" x 10'3" |
| Main level | Partial bathroom | Measurements not available |
| Main level | Foyer | Measurements not available |
Powered by SoldPress.
