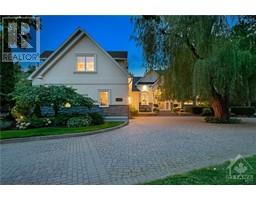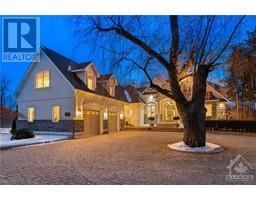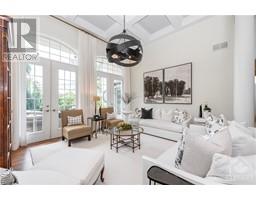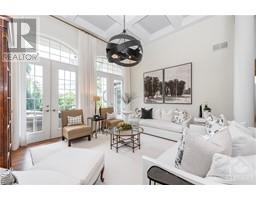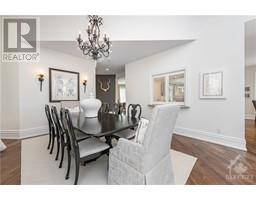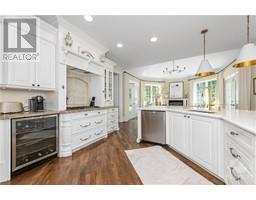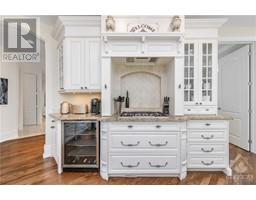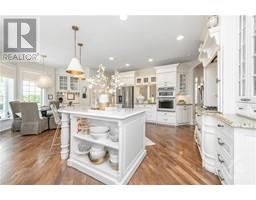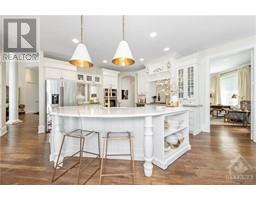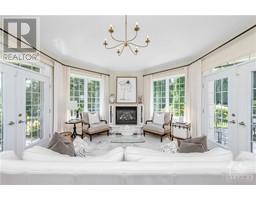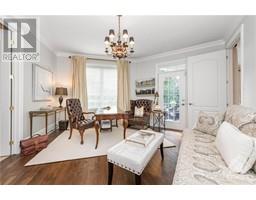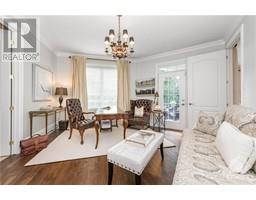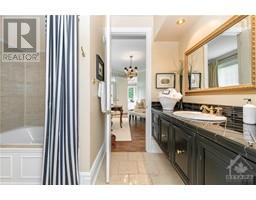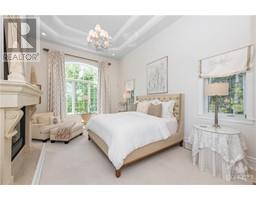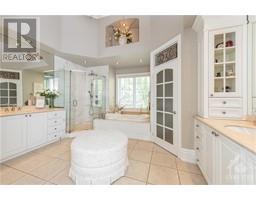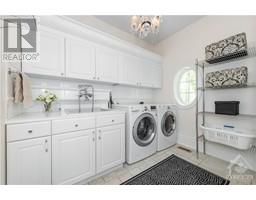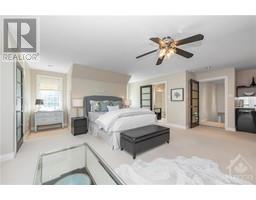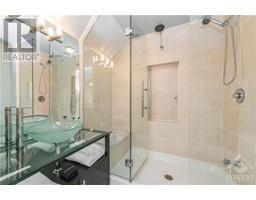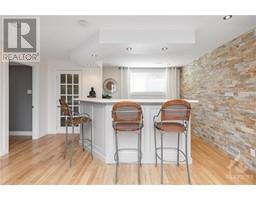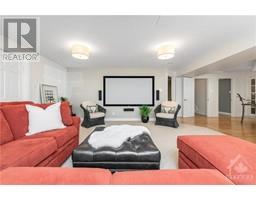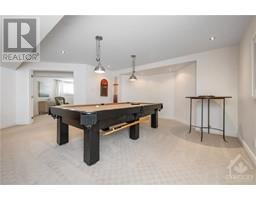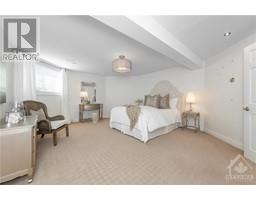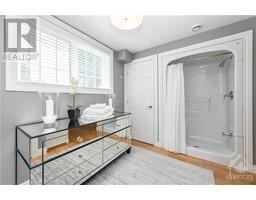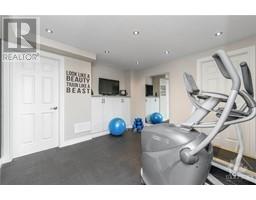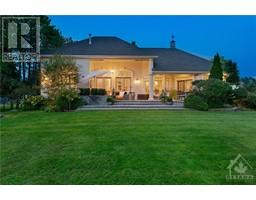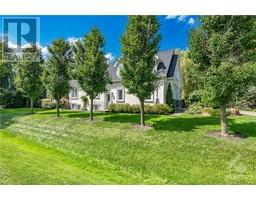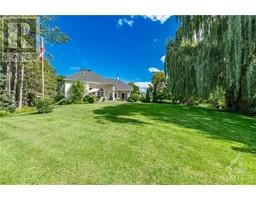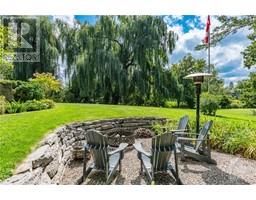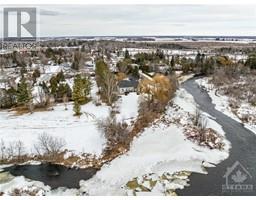| Bathrooms5 | Bedrooms4 |
| Property TypeSingle Family | Built in2003 |
|
Conveniently situated just 15 minutes from major box stores, Kanata Business Park, and the full range of amenities available in Kanata, Stittsville & Manotick. Attention to quality & detail is evident throughout this meticulously designed, built & presented home while taking full advantage of mature lot backing on to passive parkland & gentle river. The picturesque courtyard w/sweeping driveway & weeping willow sets the stage for this luxury property. Designed for entertaining, the expansive great rm features coffered ceilings, stunning hardwood & flows seamlessly out to the multiple terraces. A cooks kitchen w/sun streaming in overlooks cozy family rm & breakfast nook. Your primary retreat features access to the terrace, reading corner & custom fp. A spa ensuite & walkin closet complete the space. Seamless design and color scheme from upper to lower levels, including games room, guest suite, fitness area, workshop, & much more. To truly appreciate this home, it must be seen in person. (id:16400) Please visit : Multimedia link for more photos and information |
| Amenities NearbyGolf Nearby, Recreation Nearby, Shopping, Water Nearby | Community FeaturesFamily Oriented |
| FeaturesCorner Site, Balcony, Automatic Garage Door Opener | OwnershipFreehold |
| Parking Spaces10 | TransactionFor sale |
| Zoning DescriptionV1C |
| Bedrooms Main level3 | Bedrooms Lower level1 |
| AppliancesRefrigerator, Oven - Built-In, Cooktop, Dishwasher, Dryer, Hood Fan, Microwave, Washer, Wine Fridge, Alarm System, Blinds | Basement DevelopmentFinished |
| BasementFull (Finished) | Constructed Date2003 |
| Construction Style AttachmentDetached | CoolingCentral air conditioning, Air exchanger |
| Exterior FinishStone, Stucco | Fireplace PresentYes |
| Fireplace Total3 | FixtureDrapes/Window coverings |
| FlooringHardwood, Tile, Ceramic | FoundationPoured Concrete |
| Bathrooms (Half)1 | Bathrooms (Total)5 |
| Heating FuelNatural gas | HeatingForced air |
| TypeHouse | Utility WaterDrilled Well |
| Size Frontage199 ft | AmenitiesGolf Nearby, Recreation Nearby, Shopping, Water Nearby |
| Landscape FeaturesLandscaped | SewerMunicipal sewage system |
| Size Depth127 ft | Size Irregular199.01 ft X 127.01 ft (Irregular Lot) |
| Level | Type | Dimensions |
|---|---|---|
| Second level | Bedroom | 25'0" x 24'0" |
| Second level | 4pc Ensuite bath | 7'5" x 6'4" |
| Lower level | Recreation room | 30'0" x 18'0" |
| Lower level | Bedroom | 18'0" x 15'0" |
| Lower level | Full bathroom | 12'0" x 12'0" |
| Lower level | Storage | 30'0" x 30'0" |
| Lower level | Other | 15'0" x 14'0" |
| Lower level | Other | 13'0" x 12'0" |
| Lower level | Other | Measurements not available |
| Lower level | Other | Measurements not available |
| Lower level | Other | Measurements not available |
| Main level | Foyer | Measurements not available |
| Main level | Living room | 22'0" x 16'0" |
| Main level | Kitchen | 22'0" x 16'0" |
| Main level | Dining room | 14'0" x 14'0" |
| Main level | Family room | 15'0" x 15'0" |
| Main level | Den | 14'0" x 14'0" |
| Main level | Primary Bedroom | 22'0" x 14'0" |
| Main level | 6pc Ensuite bath | 14'0" x 14'0" |
| Main level | Bedroom | 13'0" x 12'0" |
| Main level | 4pc Ensuite bath | 10'0" x 6'0" |
| Main level | Laundry room | 9'0" x 7'0" |
| Main level | Partial bathroom | 6'0" x 5'0" |
Powered by SoldPress.
