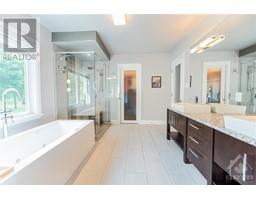| Bathrooms4 | Bedrooms4 |
| Property TypeSingle Family | Built in2010 |
| Lot Size1.06 acres |
|
This exceptional 3+1 bedroom bungalow nestled in the prestigious community of EMERALD LINKS ESTATES backs onto the 3RD HOLE of the EMERALD LINKS GOLF AND COUNTRY CLUB.Soaring ceilings, expansive windows & hardwood floors welcome you into this open concept home.The true centrepiece is the magnificent kitchen featuring granite topped dual islands with waterfall sides plus a butler's pantry - a home chef's dream.The serene primary bedroom retreat features a luxurious bathroom,2 walk in closets & tray ceilings.2 additional generously sized bedrooms,located at the opposite end of the home, are separated by a full bathroom.The professionally finished lower level,also accessible by the garage, offers an equipped gym,kitchenette,recreation room office/sitting area w/bedroom,spa-like bathroom,9FT ceilings & plenty of storage.Main level integrated speaker system,2 gas fire places,3 car garage w/2 hydraulic car lifts,an expansive patio,hot tub,natural gas BBQ line,irrigation system & much more. (id:16400) Please visit : Multimedia link for more photos and information |
| Amenities NearbyAirport, Golf Nearby, Shopping | OwnershipFreehold |
| Parking Spaces10 | StructureDeck, Patio(s) |
| TransactionFor sale | Zoning DescriptionResidential |
| Bedrooms Main level3 | Bedrooms Lower level1 |
| AmenitiesExercise Centre | AppliancesRefrigerator, Oven - Built-In, Dishwasher, Dryer, Hood Fan, Microwave, Washer, Wine Fridge, Alarm System, Hot Tub |
| Architectural StyleBungalow | Basement DevelopmentFinished |
| BasementFull (Finished) | Constructed Date2010 |
| Construction Style AttachmentDetached | CoolingCentral air conditioning |
| Exterior FinishStone, Brick, Stucco | Fireplace PresentYes |
| Fireplace Total2 | FlooringHardwood, Tile |
| FoundationPoured Concrete | Bathrooms (Half)1 |
| Bathrooms (Total)4 | Heating FuelNatural gas |
| HeatingForced air | Storeys Total1 |
| TypeHouse | Utility WaterDrilled Well |
| Size Total1.06 ac | Size Frontage137 ft ,11 in |
| AcreageYes | AmenitiesAirport, Golf Nearby, Shopping |
| Landscape FeaturesUnderground sprinkler | SewerSeptic System |
| Size Depth327 ft ,10 in | Size Irregular1.06 |
| Level | Type | Dimensions |
|---|---|---|
| Lower level | Gym | 24'11" x 21'1" |
| Lower level | Hobby room | 10'0" x 6'6" |
| Lower level | 5pc Bathroom | Measurements not available |
| Lower level | Recreation room | 35'4" x 14'6" |
| Lower level | Workshop | 17'4" x 15'1" |
| Lower level | Bedroom | 13'0" x 13'0" |
| Lower level | Office | 20'4" x 11'11" |
| Lower level | Office | 12'2" x 13'0" |
| Main level | Dining room | 16'9" x 12'7" |
| Main level | Family room/Fireplace | 24'1" x 14'3" |
| Main level | Living room/Fireplace | 14'0" x 9'10" |
| Main level | Kitchen | 17'8" x 18'0" |
| Main level | Eating area | 10'2" x 6'11" |
| Main level | Laundry room | Measurements not available |
| Main level | Primary Bedroom | 17'3" x 15'2" |
| Main level | 6pc Ensuite bath | Measurements not available |
| Main level | 3pc Bathroom | Measurements not available |
| Main level | 2pc Bathroom | Measurements not available |
| Main level | Pantry | Measurements not available |
Powered by SoldPress.






























