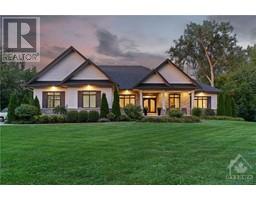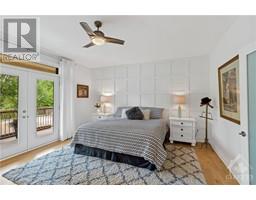| Bathrooms4 | Bedrooms4 |
| Property TypeSingle Family | Built in2007 |
| Lot Size2.04 acres |
|
This exquisite bungalow offers a perfect blend of elegance, comfort & functionality. Upon entering, you're greeted by an expansive open-concept layout featuring high ceilings & refined finishes throughout. The main floor seamlessly integrates the living, dining & kitchen areas, ideal for both entertaining & everyday living. The kitchen is a chef’s delight, boasting newer appliances, quartz counters, a large island & eating area. Overlooking the spacious living area w a cozy fireplace, creating a warm & inviting atmosphere. A formal dining room & spacious office finish the main living area. The primary suite is a true retreat, featuring a luxurious ensuite, along w two more generously sized bedrooms divided by a spacious Jack & Jill. Descend the stairs to discover the fully finished basement w ample room. Outside, the property is equally impressive, landscaped front & back yards & outdoor living spaces perfect for barbecues or quiet evenings. This home offers both privacy & convenience. (id:16400) |
| Amenities NearbyGolf Nearby, Recreation Nearby, Shopping, Water Nearby | FeaturesPrivate setting, Wooded area, Automatic Garage Door Opener |
| OwnershipFreehold | Parking Spaces8 |
| TransactionFor sale | Zoning DescriptionResidential |
| Bedrooms Main level3 | Bedrooms Lower level1 |
| AppliancesRefrigerator, Dishwasher, Dryer, Hood Fan, Microwave, Stove, Washer, Alarm System, Blinds | Architectural StyleBungalow |
| Basement DevelopmentFinished | BasementFull (Finished) |
| Constructed Date2007 | Construction Style AttachmentDetached |
| CoolingCentral air conditioning | Exterior FinishStone, Stucco |
| Fireplace PresentYes | Fireplace Total1 |
| FlooringHardwood, Tile | FoundationPoured Concrete |
| Bathrooms (Half)1 | Bathrooms (Total)4 |
| Heating FuelNatural gas | HeatingForced air |
| Storeys Total1 | TypeHouse |
| Utility WaterDrilled Well, Well |
| Size Total2.04 ac | Size Frontage183 ft ,6 in |
| AcreageYes | AmenitiesGolf Nearby, Recreation Nearby, Shopping, Water Nearby |
| Landscape FeaturesLandscaped, Underground sprinkler | SewerSeptic System |
| Size Depth485 ft ,3 in | Size Irregular2.04 |
| Level | Type | Dimensions |
|---|---|---|
| Lower level | Recreation room | 29'4" x 22'11" |
| Lower level | 3pc Bathroom | 14'11" x 5'10" |
| Lower level | Games room | 17'8" x 16'2" |
| Lower level | Bedroom | 16'2" x 12'4" |
| Lower level | Workshop | 27'1" x 26'1" |
| Lower level | Utility room | 23'11" x 19'9" |
| Main level | Kitchen | 13'9" x 11'6" |
| Main level | Eating area | 15'10" x 11'6" |
| Main level | Dining room | 13'1" x 11'2" |
| Main level | Living room | 27'6" x 18'10" |
| Main level | Office | 10'8" x 10'8" |
| Main level | Partial bathroom | 6'6" x 5'2" |
| Main level | Primary Bedroom | 16'5" x 14'5" |
| Main level | 4pc Ensuite bath | 9'7" x 9'4" |
| Main level | Other | 9'4" x 7'11" |
| Main level | Bedroom | 16'1" x 11'1" |
| Main level | Bedroom | 12'1" x 10'0" |
| Main level | 4pc Ensuite bath | 8'7" x 8'7" |
| Main level | Mud room | 7'8" x 7'1" |
| Main level | Laundry room | 9'4" x 8'0" |
Powered by SoldPress.






























