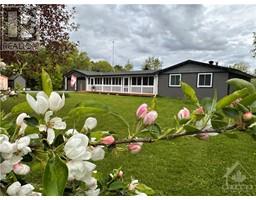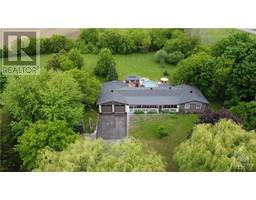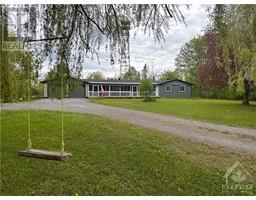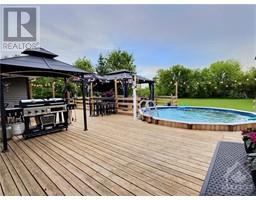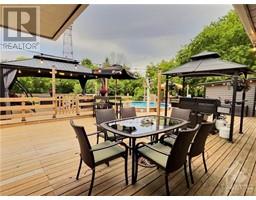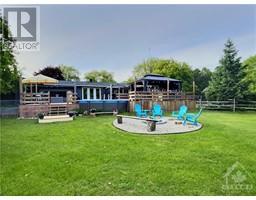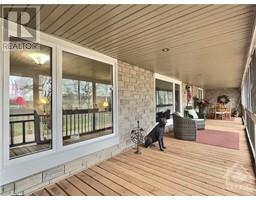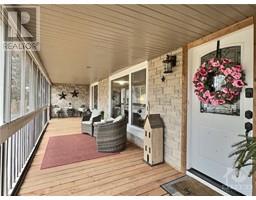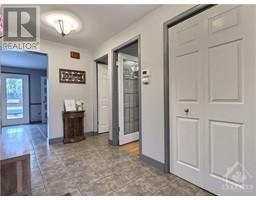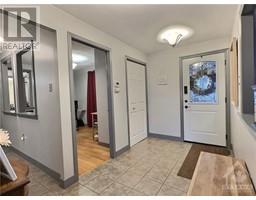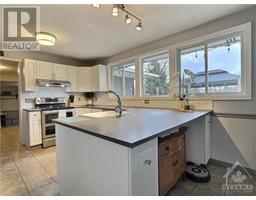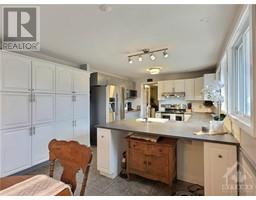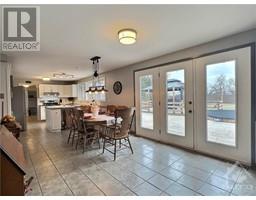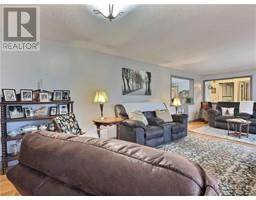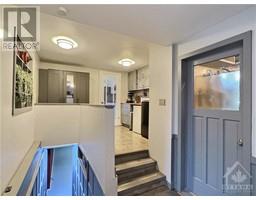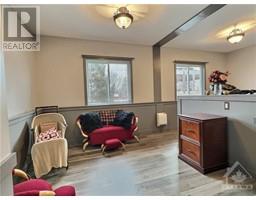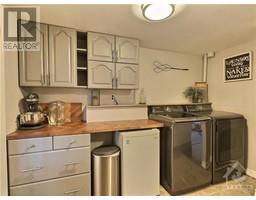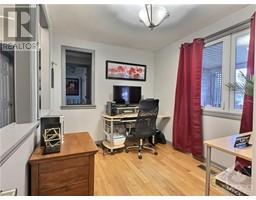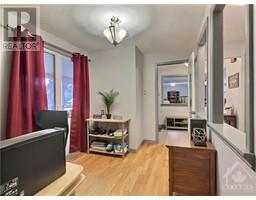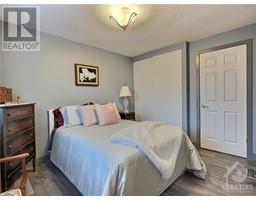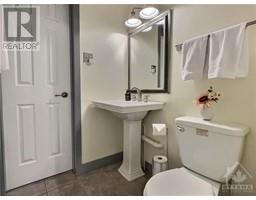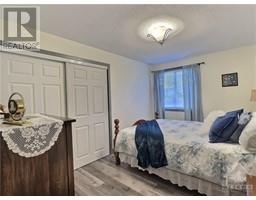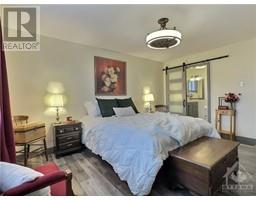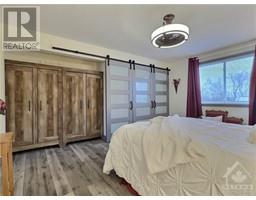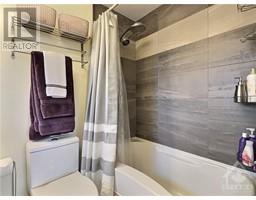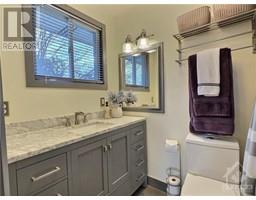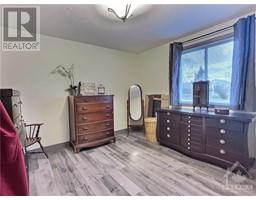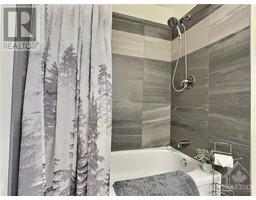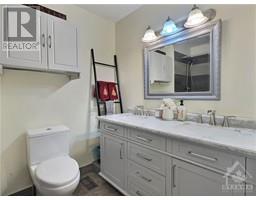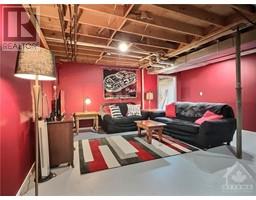| Bathrooms3 | Bedrooms4 |
| Property TypeSingle Family | Built in1977 |
| Lot Size1.56 acres |
|
Welcome to your oasis! This modern 4-bed, 3-bath bungalow is situated on 1.56 acres. Entering the open-concept kitchen and dining area, you're greeted by expansive windows, flooding the space with natural light, perfect for hosting gatherings or simply enjoying the serene surroundings. The generously sized bedrooms offer comfort, while three luxurious bathrooms provide convenience. The primary bedroom, complete with its ensuite, promises a personal haven. This property is equipped with a 2-car garage and two sheds with power, ideal for a workshop or additional storage needs. Outside features a stunning outdoor space complete with gazebos, a pool, and a fire pit that is perfect for both relaxation and entertaining guests. Savor the fresh air on the screened front porch, adding a delightful touch to your new abode. Situated minutes away from Kemptville's amenities! Minutes from 416! A new high-efficiency furnace installed 2024. Pre-inspection and floor plans are available upon request. (id:16400) Please visit : Multimedia link for more photos and information |
| CommunicationInternet Access | Community FeaturesFamily Oriented, School Bus |
| EasementNone | FeaturesPrivate setting, Gazebo, Automatic Garage Door Opener |
| OwnershipFreehold | Parking Spaces12 |
| PoolAbove ground pool | RoadPaved road |
| StorageStorage Shed | StructurePorch |
| TransactionFor sale | Zoning DescriptionResidential |
| Bedrooms Main level4 | Bedrooms Lower level0 |
| AppliancesRefrigerator, Dishwasher, Dryer, Hood Fan, Stove, Washer, Blinds | Architectural StyleBungalow |
| Basement DevelopmentUnfinished | BasementFull (Unfinished) |
| Constructed Date1977 | Construction MaterialPoured concrete |
| Construction Style AttachmentDetached | CoolingCentral air conditioning |
| Exterior FinishBrick, Siding | Fireplace PresentYes |
| Fireplace Total1 | Fire ProtectionSmoke Detectors |
| FixtureCeiling fans | FlooringHardwood, Laminate, Tile |
| FoundationPoured Concrete | Bathrooms (Half)1 |
| Bathrooms (Total)3 | Heating FuelOther, Propane |
| HeatingForced air, Other | Storeys Total1 |
| TypeHouse | Utility WaterDrilled Well |
| Size Total1.56 ac | Size Frontage202 ft ,9 in |
| AcreageYes | FenceFenced yard |
| SewerSeptic System | Size Irregular1.56 |
| Level | Type | Dimensions |
|---|---|---|
| Basement | Recreation room | 21'9" x 32'10" |
| Basement | Utility room | 34'4" x 30'6" |
| Basement | Wine Cellar | 7'7" x 30'5" |
| Main level | Kitchen | 33'2" x 12'0" |
| Main level | Living room | 26'6" x 11'3" |
| Main level | Foyer | 6'2" x 11'2" |
| Main level | Office | 11'4" x 8'0" |
| Main level | 4pc Bathroom | 8'1" x 6'1" |
| Main level | Bedroom | 9'4" x 11'2" |
| Main level | Bedroom | 9'1" x 13'0" |
| Main level | Bedroom | 11'3" x 13'0" |
| Main level | Primary Bedroom | 13'6" x 14'9" |
| Main level | 4pc Ensuite bath | 7'10" x 4'9" |
| Main level | 2pc Bathroom | 4'11" x 4'9" |
| Main level | Laundry room | 11'2" x 10'7" |
| Main level | Gym | 20'1" x 9'1" |
| Main level | Sitting room | 9'5" x 8'6" |
| Main level | Foyer | 7'2" x 11'2" |
| Main level | Office | 23'6" x 23'1" |
Powered by SoldPress.
