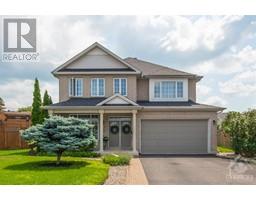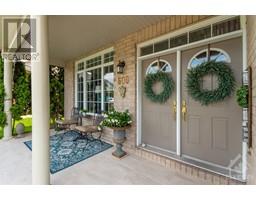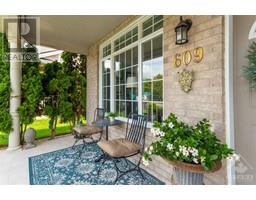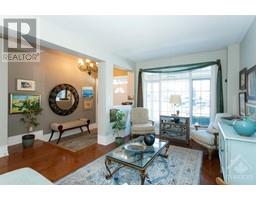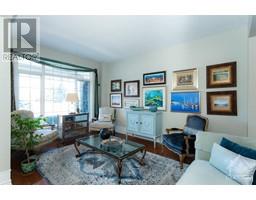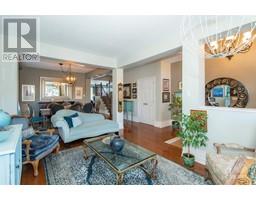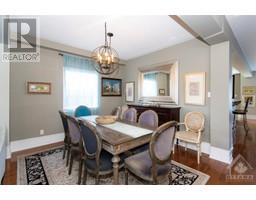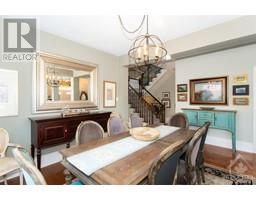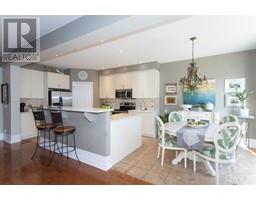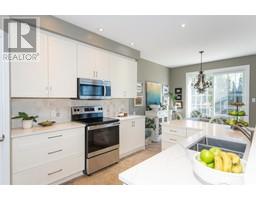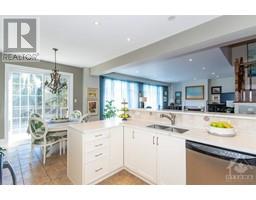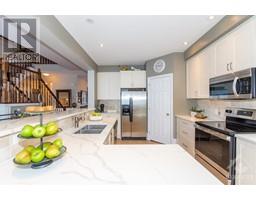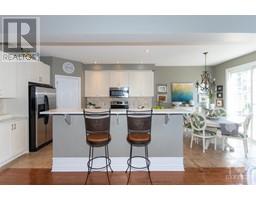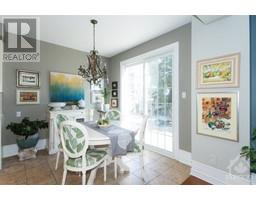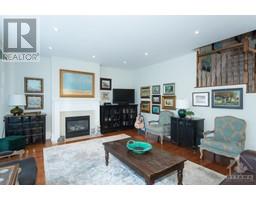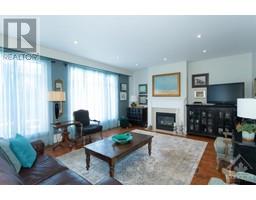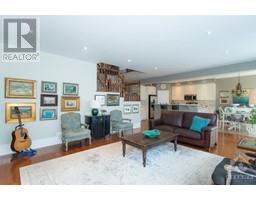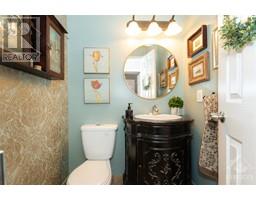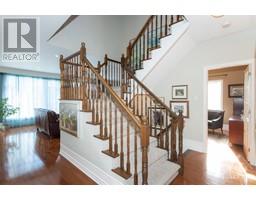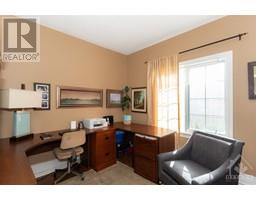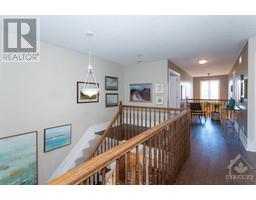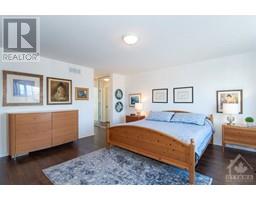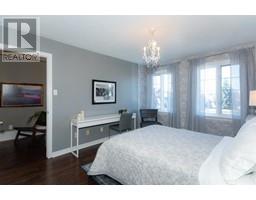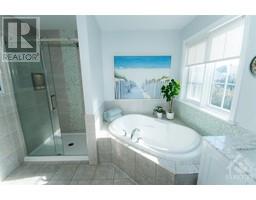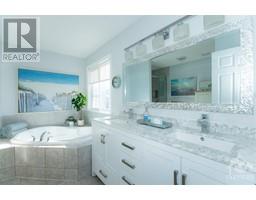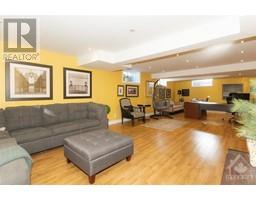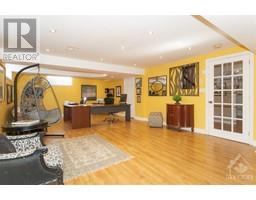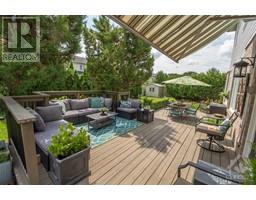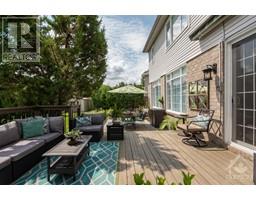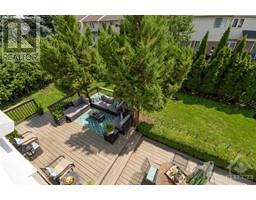| Bathrooms4 | Bedrooms4 |
| Property TypeSingle Family | Built in2004 |
|
Stunning and meticulously maintained! Wide entrance invites you to this sophisticated living/dinning area with large windows and high ceilings. Sunny, huge family room with fireplace. Main floor office. Kitchen features lots of cupboard space, stainless steel appliances and quartz counter tops. Eat-in area with patio door leading to the deck and large, private green space. Cute and chic powder room. Second floor features a balcony overlooking the entrance bellow, engineered hardwood flooring throughout and a laundry room. Primary suite has walk-in + a regular closet and 5pc ensuite bath as well as the bay window and double entry door. Second bedroom with its own bath & walk-in closet. Two additional bdrms are well sized. Third full bath. Lower level is unusually bright with upgraded windows. Family/hobby room, rough-in bath, three dens & storage area give lots of potential. Double garage and a mudroom. Secluded on a quiet court yet close to all amenities. Move in ready. Call it home! (id:16400) Please visit : Multimedia link for more photos and information |
| Amenities NearbyGolf Nearby, Public Transit, Recreation Nearby | Community FeaturesFamily Oriented |
| FeaturesCul-de-sac, Flat site, Automatic Garage Door Opener | OwnershipFreehold |
| Parking Spaces4 | StorageStorage Shed |
| StructurePatio(s) | TransactionFor sale |
| Zoning DescriptionResidential |
| Bedrooms Main level4 | Bedrooms Lower level0 |
| AppliancesRefrigerator, Dishwasher, Dryer, Microwave, Stove, Washer, Blinds | Basement DevelopmentFinished |
| BasementFull (Finished) | Constructed Date2004 |
| Construction MaterialWood frame | Construction Style AttachmentDetached |
| CoolingCentral air conditioning | Exterior FinishBrick, Siding |
| Fire ProtectionSmoke Detectors | FixtureDrapes/Window coverings |
| FlooringHardwood, Tile | FoundationPoured Concrete |
| Bathrooms (Half)1 | Bathrooms (Total)4 |
| Heating FuelNatural gas | HeatingForced air |
| Storeys Total2 | TypeHouse |
| Utility WaterMunicipal water |
| Size Frontage39 ft ,10 in | AmenitiesGolf Nearby, Public Transit, Recreation Nearby |
| FenceFenced yard | SewerMunicipal sewage system |
| Size Depth116 ft ,4 in | Size Irregular39.8 ft X 116.31 ft (Irregular Lot) |
| Level | Type | Dimensions |
|---|---|---|
| Second level | Primary Bedroom | 15'11" x 15'5" |
| Second level | Bedroom | 14'3" x 12'4" |
| Second level | Bedroom | 14'3" x 11'0" |
| Second level | Bedroom | 14'0" x 11'0" |
| Second level | Laundry room | Measurements not available |
| Second level | 5pc Bathroom | 11'7" x 10'0" |
| Second level | 3pc Ensuite bath | 9'9" x 4'11" |
| Second level | 3pc Bathroom | 7'8" x 7'5" |
| Basement | Hobby room | 22'1" x 15'0" |
| Basement | Den | 12'1" x 8'9" |
| Basement | Den | 11'7" x 11'0" |
| Basement | Den | 9'3" x 8'11" |
| Basement | Storage | 9'1" x 5'11" |
| Main level | Living room | 14'6" x 11'0" |
| Main level | Dining room | 11'6" x 11'0" |
| Main level | Family room | 22'7" x 15'8" |
| Main level | Office | 11'0" x 10'0" |
| Main level | Kitchen | 11'4" x 10'6" |
| Main level | Eating area | 10'6" x 11'4" |
| Main level | Foyer | Measurements not available |
| Main level | 2pc Bathroom | 4'9" x 4'7" |
Powered by SoldPress.
