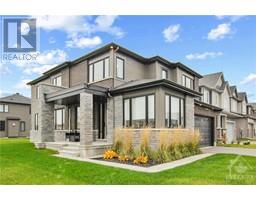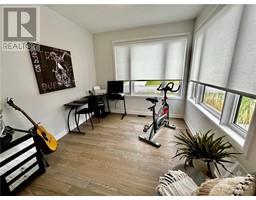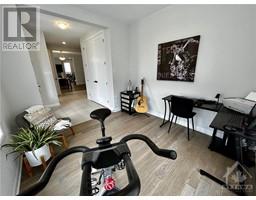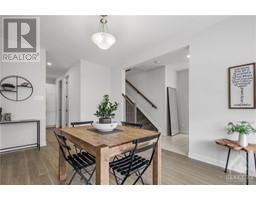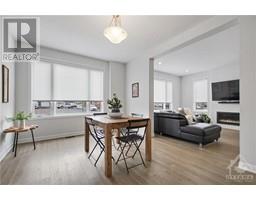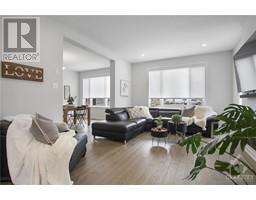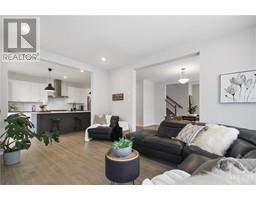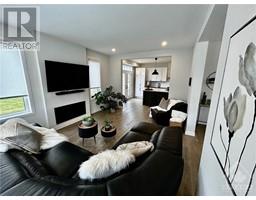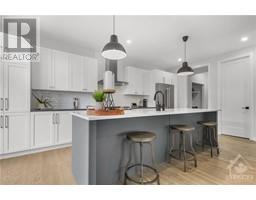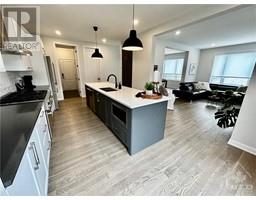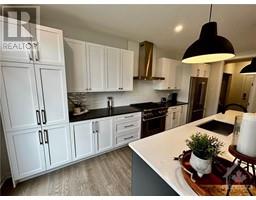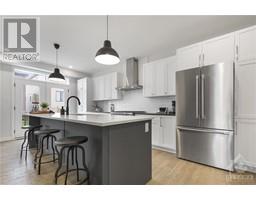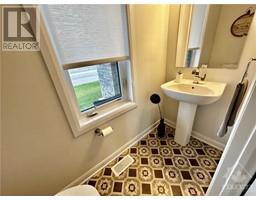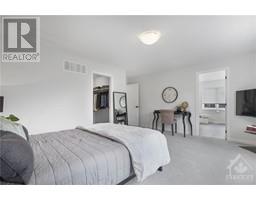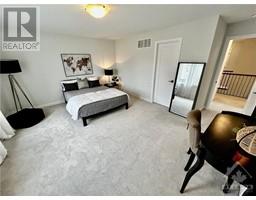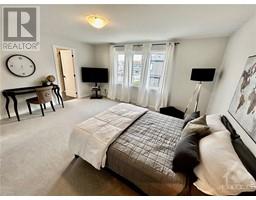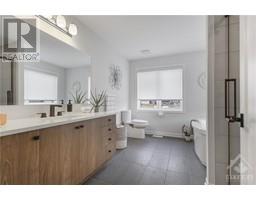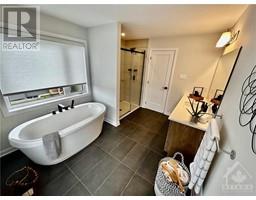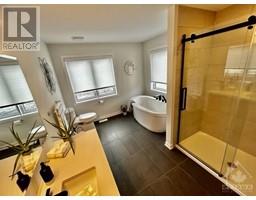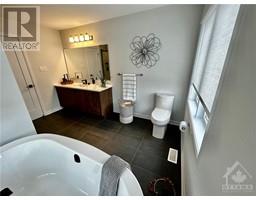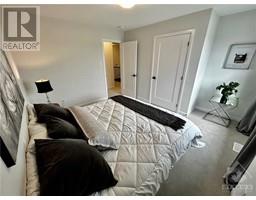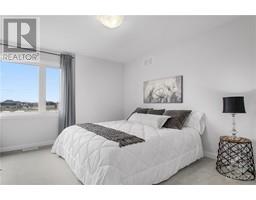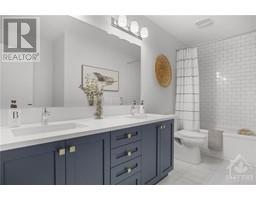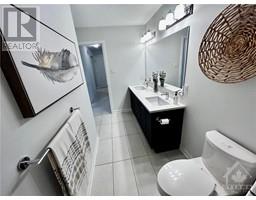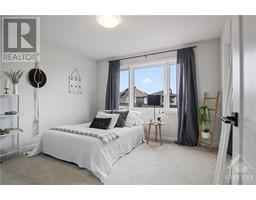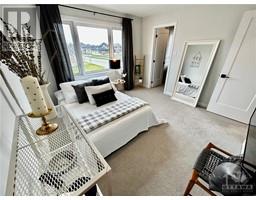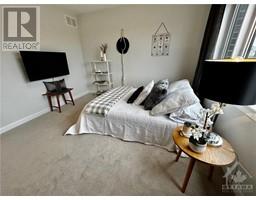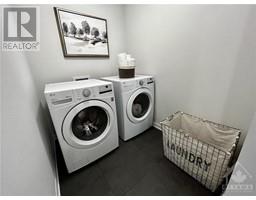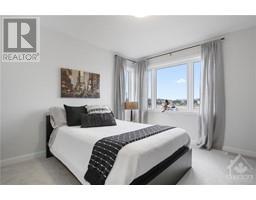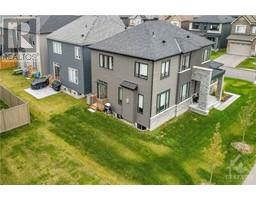| Bathrooms3 | Bedrooms4 |
| Property TypeSingle Family | Built in2021 |
|
Stunning contemporary home offering lots of fantastic upgrades. You will be impressed by the spacious kitchen w oversize island, upgraded appliances incl. gas stove, walkin pantry, ideal to impress during your gatherings & events. Main level office carefully located for professionals working from home. Elegant large windows providing exceptional natural lighting. Generous size family room w fireplace. Wonderful dining room & elegant hardwood floors on the main level. Functional & well presented mudroom. Designer style ensuite complementing the spacious primary bedroom. Desirable walkin closets in 3 out of 4 bedrooms. Convenient upper level laundry room. Great storage & 2 linen closets. Exceptional location close to the vibrant Manotick village, parks, waterfront dock, golf, recreational activities & so much to enjoy. Provide 24 hrs notice on offer, sellers reserves right to review & accept pre-emptive offers. Ask for upgrade list. Other corner lot sides 95 x 48 (id:16400) Please visit : Multimedia link for more photos and information |
| Amenities NearbyGolf Nearby, Recreation Nearby, Shopping, Water Nearby | FeaturesCorner Site, Automatic Garage Door Opener |
| OwnershipFreehold | Parking Spaces6 |
| TransactionFor sale | Zoning Descriptionresidential |
| Bedrooms Main level4 | Bedrooms Lower level0 |
| AppliancesRefrigerator, Dishwasher, Dryer, Hood Fan, Microwave, Washer, Blinds | Basement DevelopmentUnfinished |
| BasementFull (Unfinished) | Constructed Date2021 |
| Construction Style AttachmentDetached | CoolingCentral air conditioning |
| Exterior FinishStone, Brick, Siding | Fireplace PresentYes |
| Fireplace Total1 | Fire ProtectionSmoke Detectors |
| FlooringWall-to-wall carpet, Hardwood, Tile | FoundationPoured Concrete |
| Bathrooms (Half)1 | Bathrooms (Total)3 |
| Heating FuelNatural gas | HeatingForced air |
| Storeys Total2 | TypeHouse |
| Utility WaterMunicipal water |
| Size Frontage78 ft ,8 in | AmenitiesGolf Nearby, Recreation Nearby, Shopping, Water Nearby |
| SewerMunicipal sewage system | Size Depth32 ft ,5 in |
| Size Irregular78.67 ft X 32.4 ft (Irregular Lot) |
| Level | Type | Dimensions |
|---|---|---|
| Second level | 5pc Bathroom | 12'1" x 4'9" |
| Second level | Bedroom | 11'0" x 11'2" |
| Second level | Bedroom | 11'2" x 11'5" |
| Second level | Bedroom | 10'2" x 12'2" |
| Second level | 4pc Ensuite bath | 9'3" x 12'0" |
| Second level | Laundry room | 5'4" x 6'6" |
| Second level | Primary Bedroom | 13'5" x 15'10" |
| Second level | Other | 4'5" x 5'1" |
| Second level | Other | 4'8" x 5'0" |
| Second level | Other | 6'8" x 6'3" |
| Lower level | Recreation room | 23'8" x 28'2" |
| Lower level | Storage | 9'4" x 21'3" |
| Main level | Dining room | 15'0" x 10'10" |
| Main level | Family room/Fireplace | 12'3" x 16'1" |
| Main level | Mud room | 8'1" x 4'7" |
| Main level | Foyer | 5'9" x 7'3" |
| Main level | Kitchen | 10'8" x 19'10" |
| Main level | Office | 9'9" x 10'2" |
| Main level | Pantry | 3'8" x 5'7" |
| Main level | Partial bathroom | 7'1" x 2'10" |
Powered by SoldPress.
