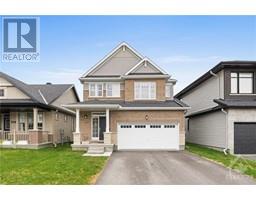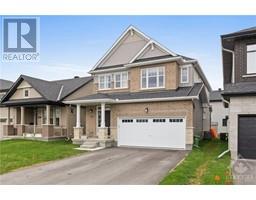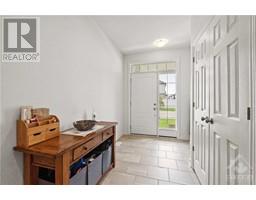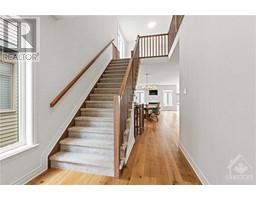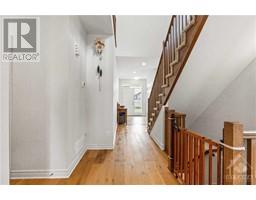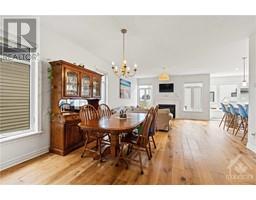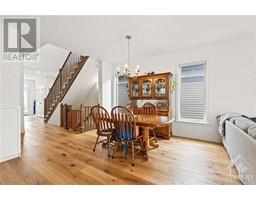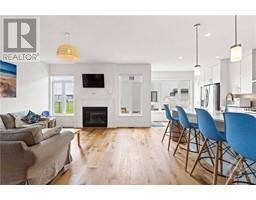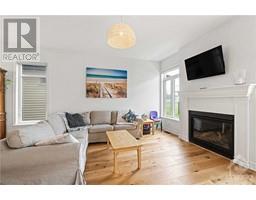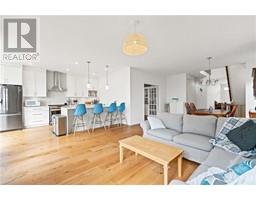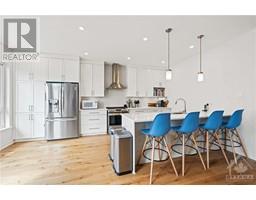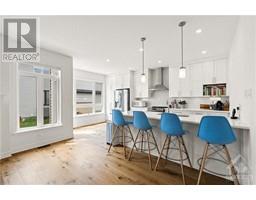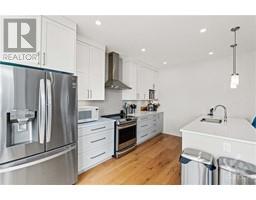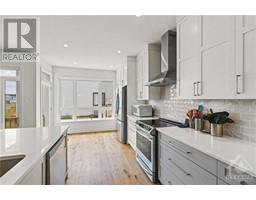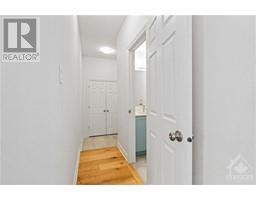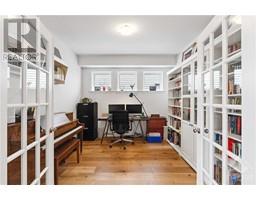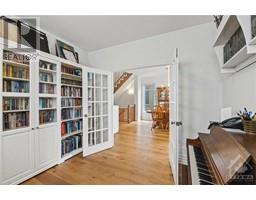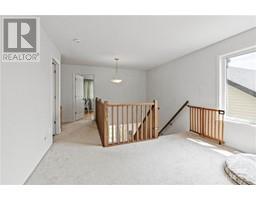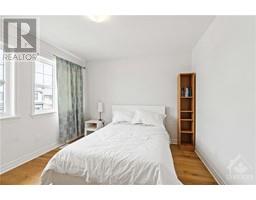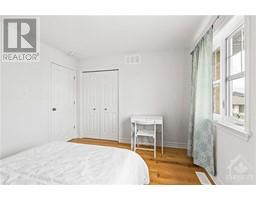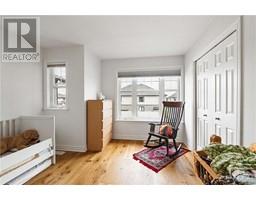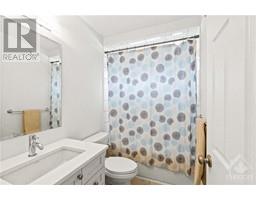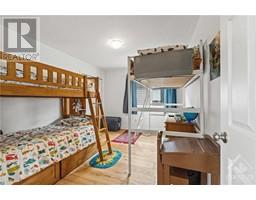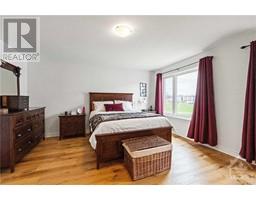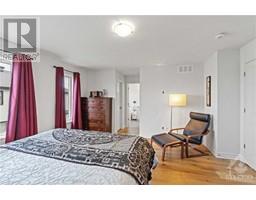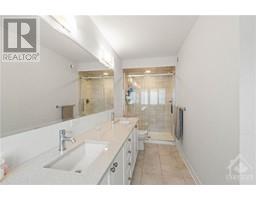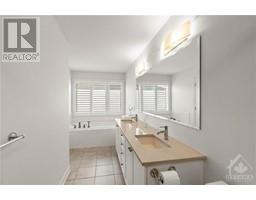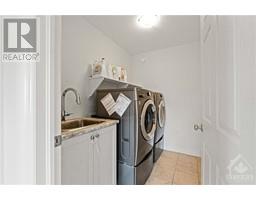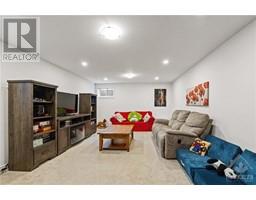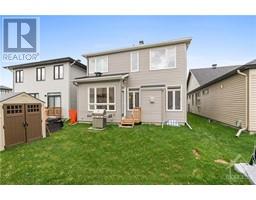| Bathrooms3 | Bedrooms4 |
| Property TypeSingle Family | Built in2021 |
Listing ID: 1381055
$3400.00 / Monthly
602 GENDARME CIRCLE
RE/MAX ABSOLUTE SAM MOUSSA REALTY
|
What a beautiful place to call home! Large 4 bed, 2.5 bath open concept design with great finishes. Main floor kitchen to the family room with a fireplace, and large island, great for entertaining. 2 pc bath and access to the garage compliments the main level. The second level features a large primary bedroom, walk-in closet, and modern ensuite. 3 other great-sized bedrooms and 3pc bath complete the upper level. Finished lower level with a living room, storage and utility room. (id:16400) Please visit : Multimedia link for more photos and information |
| Amenities NearbyPublic Transit, Recreation Nearby, Shopping | Community FeaturesFamily Oriented |
| Lease3400.00 | Lease Per TimeMonthly |
| OwnershipFreehold | Parking Spaces4 |
| TransactionFor rent | Zoning DescriptionResidential |
| Bedrooms Main level4 | Bedrooms Lower level0 |
| AmenitiesLaundry - In Suite | AppliancesRefrigerator, Dishwasher, Dryer, Stove, Washer |
| Basement DevelopmentFinished | BasementFull (Finished) |
| Constructed Date2021 | Construction Style AttachmentDetached |
| CoolingCentral air conditioning | Exterior FinishBrick, Siding |
| FlooringWall-to-wall carpet, Hardwood, Tile | Bathrooms (Half)1 |
| Bathrooms (Total)3 | Heating FuelNatural gas |
| HeatingForced air | Storeys Total2 |
| TypeHouse | Utility WaterMunicipal water |
| AmenitiesPublic Transit, Recreation Nearby, Shopping | SewerMunicipal sewage system |
| Size Irregular* ft X * ft |
| Level | Type | Dimensions |
|---|---|---|
| Second level | Primary Bedroom | 14'10" x 14'9" |
| Second level | 4pc Ensuite bath | Measurements not available |
| Second level | Bedroom | 11'5" x 10'7" |
| Second level | Bedroom | 11'5" x 8'11" |
| Second level | Bedroom | 13'2" x 10'0" |
| Second level | 4pc Bathroom | Measurements not available |
| Second level | Loft | 9'3" x 7'4" |
| Lower level | Recreation room | 22'6" x 13'6" |
| Main level | Living room | 24'2" x 13'8" |
| Main level | Kitchen | 18'0" x 11'0" |
| Main level | Office | 11'0" x 10'0" |
| Main level | 2pc Bathroom | Measurements not available |
Powered by SoldPress.
