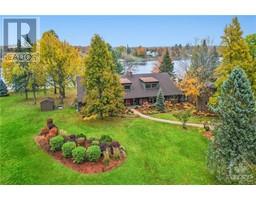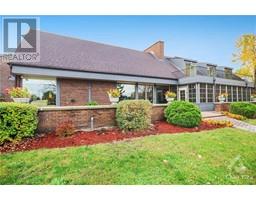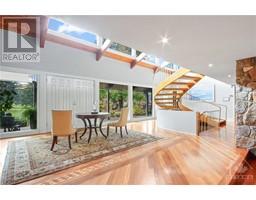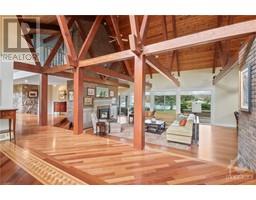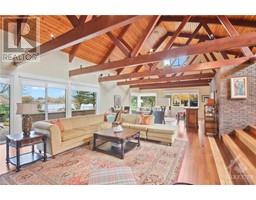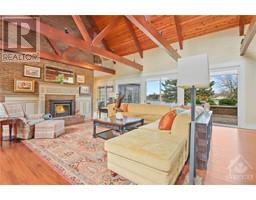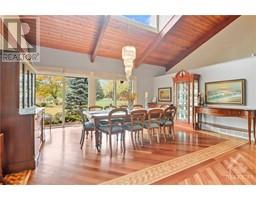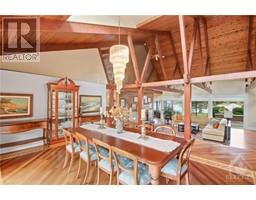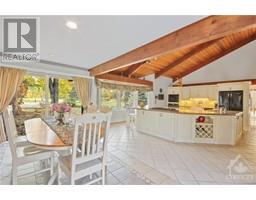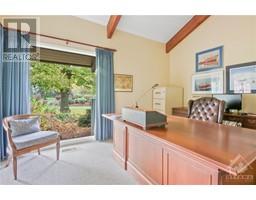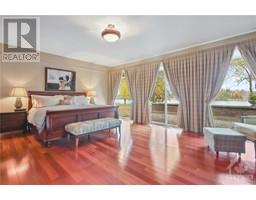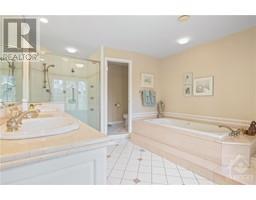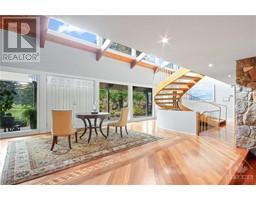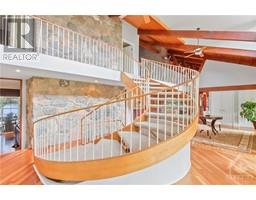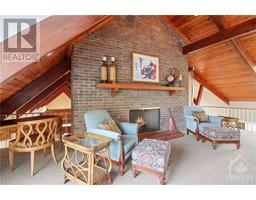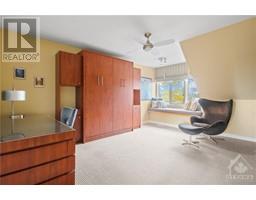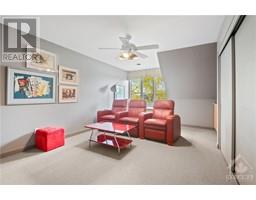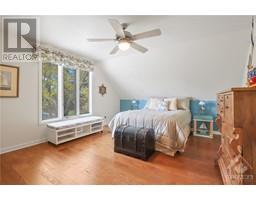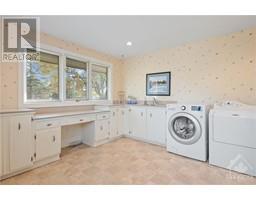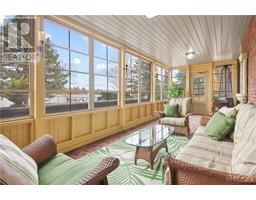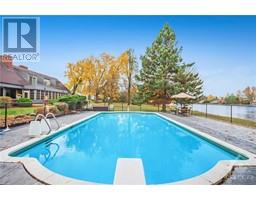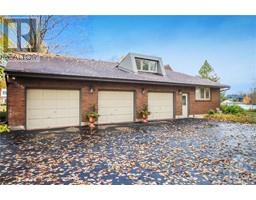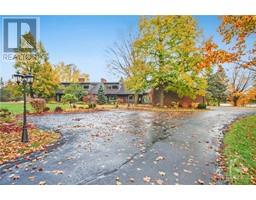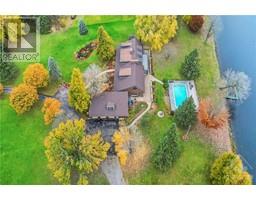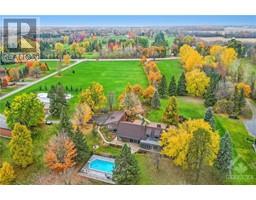| Bathrooms6 | Bedrooms4 |
| Property TypeSingle Family | Built in1976 |
| Lot Size5.63 acres |
6005 RIDEAU VALLEY DRIVE
COLDWELL BANKER FIRST OTTAWA REALTY
|
A rare opportunity to own one of the finest waterfront properties on The Rideau river in the Ottawa area. Situated just minutes south of the Village of Manotick, on 5.63 acres with 282' of shoreline, a permanent dock and inground pool, this exceptional property offers privacy and quiet enjoyment. The spacious home invites you into the foyer with a wall of windows and an abundance of natural light throughout the home. The generous great room with soaring beamed ceilings offers ample space for entertaining and daily family activities, open to the dining area with rich cheery wood floors. Stylish gourmet eat-in kitchen with granite counter tops. Cozy family room with fireplace for your relaxing enjoyment. The primary suite is fabulous & features a spa inspired luxury ensuite bath and walk-in closet. Mani floor office, generous laundry & screened in porch. The upper level features a warm sitting area with F/P , 2nd bedroom with ensuite bath, two additional bedrooms, a fourth full bathroom (id:16400) Please visit : Multimedia link for more photos and information |
| Amenities NearbyAirport, Golf Nearby, Shopping | Community FeaturesFamily Oriented |
| FeaturesAcreage, Flat site, Automatic Garage Door Opener | OwnershipFreehold |
| Parking Spaces8 | PoolInground pool |
| RoadPaved road | StorageStorage Shed |
| TransactionFor sale | ViewRiver view |
| WaterfrontWaterfront | Zoning DescriptionRR1 |
| Bedrooms Main level4 | Bedrooms Lower level0 |
| AppliancesRefrigerator, Oven - Built-In, Cooktop, Dishwasher, Dryer, Microwave, Stove, Washer, Alarm System, Blinds | Architectural StyleBungalow |
| Basement DevelopmentPartially finished | BasementFull (Partially finished) |
| Constructed Date1976 | Construction MaterialWood frame |
| Construction Style AttachmentDetached | CoolingCentral air conditioning |
| Exterior FinishBrick | Fireplace PresentYes |
| Fireplace Total3 | FixtureCeiling fans |
| FlooringHardwood, Tile | FoundationPoured Concrete |
| Bathrooms (Half)2 | Bathrooms (Total)6 |
| Heating FuelNatural gas | HeatingForced air |
| Storeys Total1 | TypeHouse |
| Utility WaterDrilled Well |
| Size Total5.63 ac | Size Frontage271 ft ,3 in |
| AcreageYes | AmenitiesAirport, Golf Nearby, Shopping |
| Landscape FeaturesLandscaped | SewerSeptic System |
| Size Depth969 ft ,6 in | Size Irregular5.63 |
| Level | Type | Dimensions |
|---|---|---|
| Second level | Bedroom | 15'4" x 13'7" |
| Second level | Bedroom | 17'7" x 13'7" |
| Second level | Bedroom | 15'0" x 13'7" |
| Second level | 4pc Ensuite bath | 10'2" x 6'8" |
| Second level | Full bathroom | 13'3" x 5'11" |
| Second level | Sitting room | 18'3" x 10'6" |
| Lower level | Recreation room | 23'11" x 12'4" |
| Lower level | Games room | 29'3" x 16'4" |
| Main level | Great room | 42'3" x 20'10" |
| Main level | Family room | 20'8" x 15'6" |
| Main level | Dining room | 17'4" x 13'3" |
| Main level | Kitchen | 29'6" x 17'0" |
| Main level | Foyer | 19'3" x 18'6" |
| Main level | Office | 14'0" x 11'1" |
| Main level | Primary Bedroom | 20'9" x 17'0" |
| Main level | 4pc Ensuite bath | 15'6" x 11'1" |
| Main level | Laundry room | 12'9" x 11'3" |
| Main level | 2pc Bathroom | 6'2" x 4'6" |
| Main level | 3pc Bathroom | 9'1" x 6'1" |
| Main level | Porch | 34'9" x 9'10" |
Powered by SoldPress.
