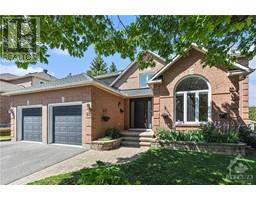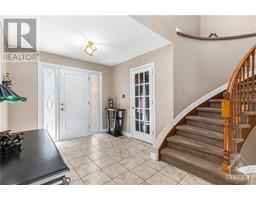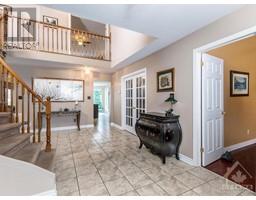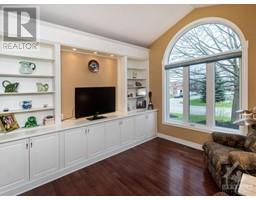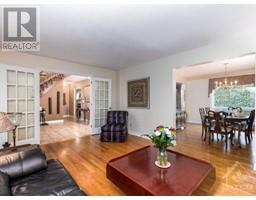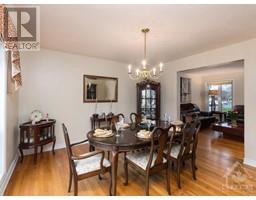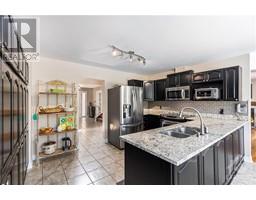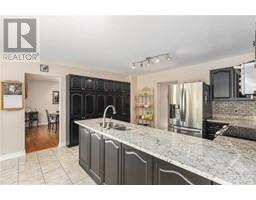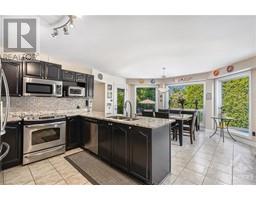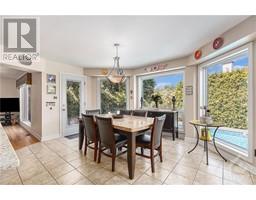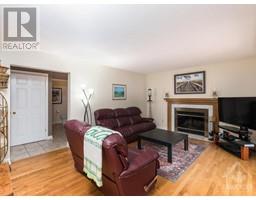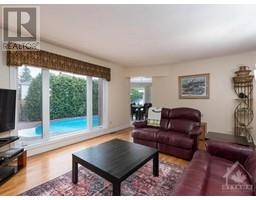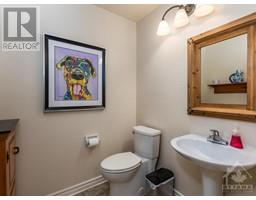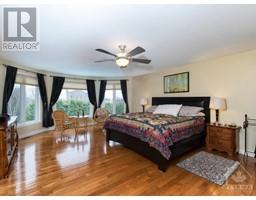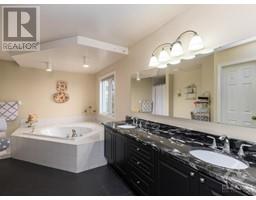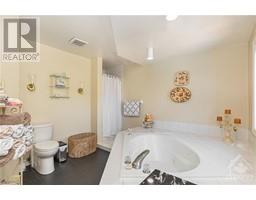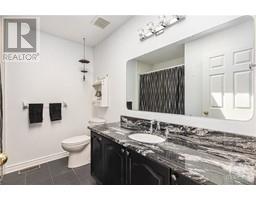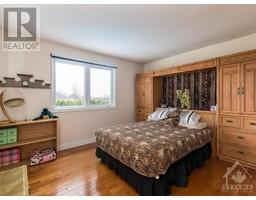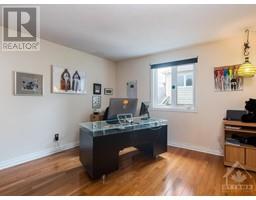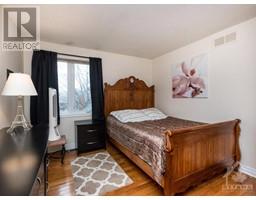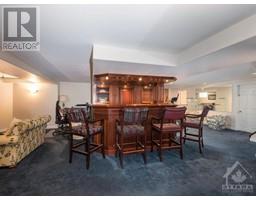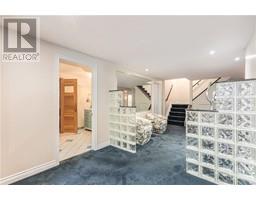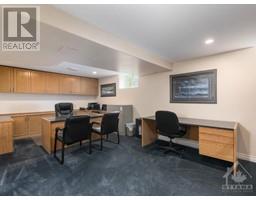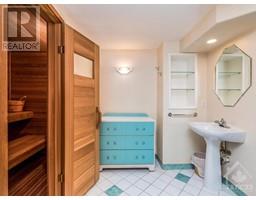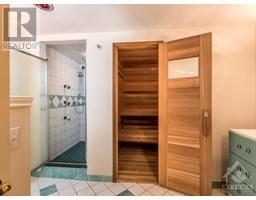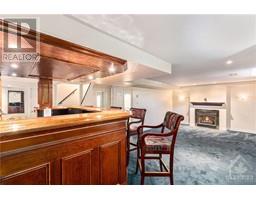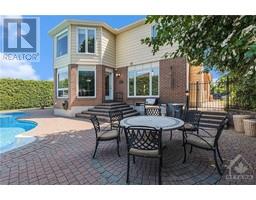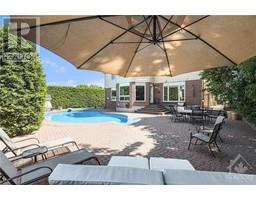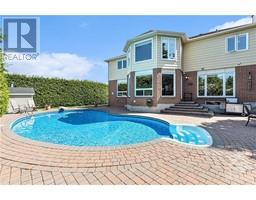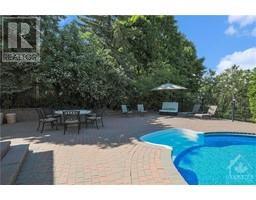| Bathrooms4 | Bedrooms4 |
| Property TypeSingle Family | Built in1993 |
60 ROSENFELD CRESCENT
COLDWELL BANKER FIRST OTTAWA REALTY
|
Welcome to 60 Rosenfeld Cres. Popular Glen Abbey Model, located on a quiet crescent in Kanata Lakes. Close to sought after schools, parks, golf, shopping, transit, and 416 access. Large corner lot (62 front, 98 back, 117 depth), surrounded by mature trees, flower beds, and 20 ft. hedges providing backyard privacy. Well maintained and updated 4 bedroom, 4 bath with professionally finished lowed level, totaling approximately 4200 sq. ft. of living space. Hardwood and ceramic flooring throughout main level, hardwood in all bedrooms, granite counter tops in kitchen and bathrooms. Welcoming 2 level foyer, main floor den, formal living and dining rooms. Updated kitchen with bright eating area overlooking pool. Wood burning fireplace in family room, gas fireplace in lower level. (id:16400) |
| Amenities NearbyGolf Nearby, Public Transit, Shopping | Community FeaturesFamily Oriented |
| EasementRight of way | FeaturesCorner Site, Automatic Garage Door Opener |
| OwnershipFreehold | Parking Spaces6 |
| PoolInground pool | StorageStorage Shed |
| TransactionFor sale | Zoning DescriptionResidential |
| Bedrooms Main level4 | Bedrooms Lower level0 |
| AppliancesRefrigerator, Dishwasher, Dryer, Microwave Range Hood Combo, Stove, Washer, Blinds | Basement DevelopmentFinished |
| BasementFull (Finished) | Constructed Date1993 |
| Construction MaterialWood frame | Construction Style AttachmentDetached |
| CoolingCentral air conditioning, Air exchanger | Exterior FinishBrick, Vinyl |
| FixtureDrapes/Window coverings, Ceiling fans | FlooringHardwood, Tile |
| FoundationPoured Concrete | Bathrooms (Half)1 |
| Bathrooms (Total)4 | Heating FuelNatural gas |
| HeatingForced air | Storeys Total2 |
| TypeHouse | Utility WaterMunicipal water |
| Size Frontage62 ft ,3 in | AmenitiesGolf Nearby, Public Transit, Shopping |
| FenceFenced yard | Landscape FeaturesLand / Yard lined with hedges, Landscaped |
| SewerMunicipal sewage system | Size Depth117 ft ,2 in |
| Size Irregular62.26 ft X 117.17 ft (Irregular Lot) |
| Level | Type | Dimensions |
|---|---|---|
| Second level | Primary Bedroom | 22'4" x 15'9" |
| Second level | 4pc Ensuite bath | 15'10" x 10'8" |
| Second level | Bedroom | 13'0" x 10'9" |
| Second level | Bedroom | 12'6" x 12'4" |
| Second level | Bedroom | 12'4" x 10'10" |
| Second level | 4pc Bathroom | 7'5" x 6'8" |
| Lower level | Office | 25'0" x 11'8" |
| Lower level | Family room/Fireplace | 23'8" x 12'0" |
| Lower level | Other | 17'0" x 8'9" |
| Lower level | Media | 14'6" x 14'1" |
| Lower level | Storage | 11'9" x 11'7" |
| Lower level | 4pc Bathroom | 12'1" x 10'6" |
| Main level | Foyer | 20'1" x 9'0" |
| Main level | Den | 12'0" x 11'0" |
| Main level | Living room | 17'0" x 12'0" |
| Main level | Dining room | 13'0" x 12'8" |
| Main level | Family room/Fireplace | 17'0" x 12'8" |
| Main level | Kitchen | 13'9" x 9'6" |
| Main level | Eating area | 15'0" x 12'6" |
| Main level | 2pc Bathroom | 5'4" x 5'3" |
| Main level | Laundry room | 12'2" x 7'11" |
Powered by SoldPress.
