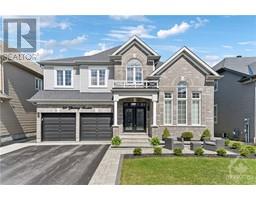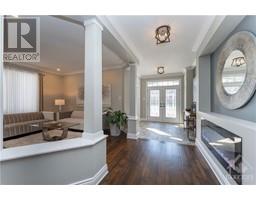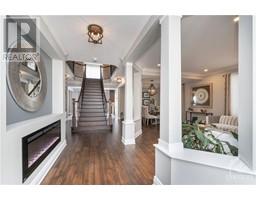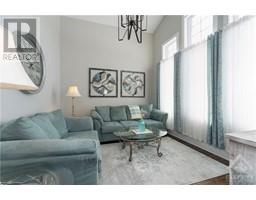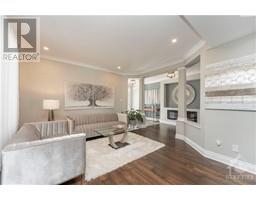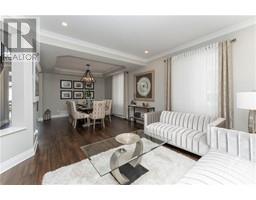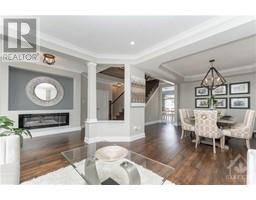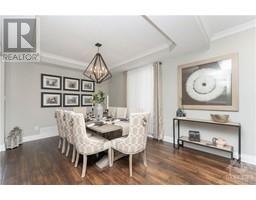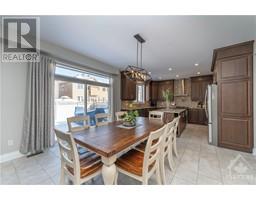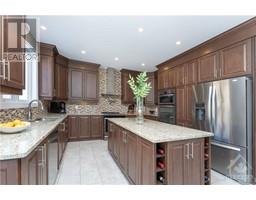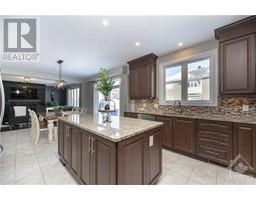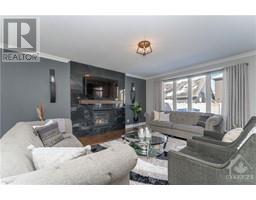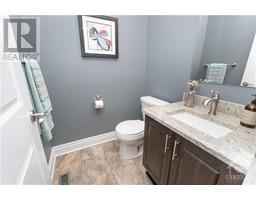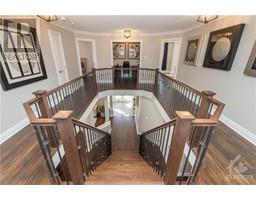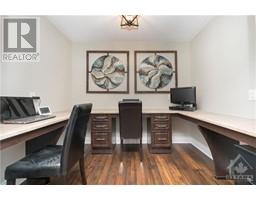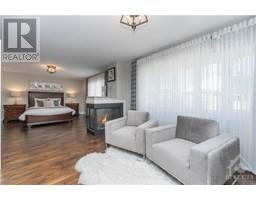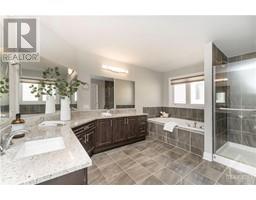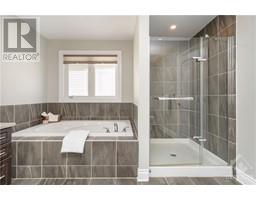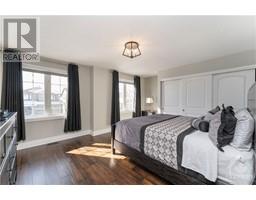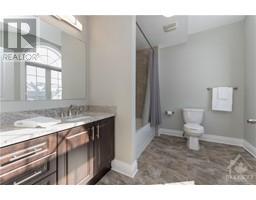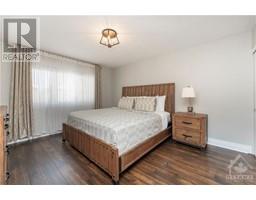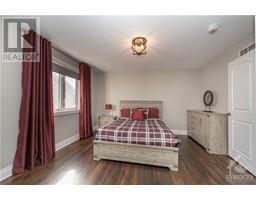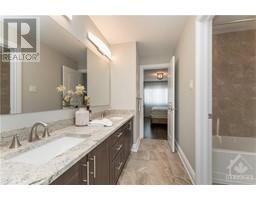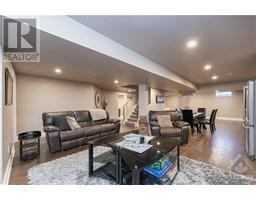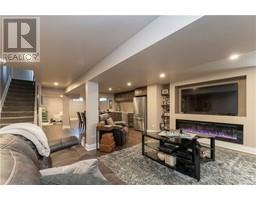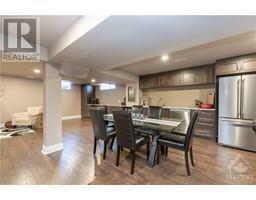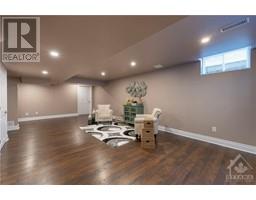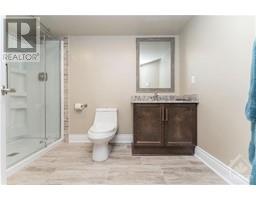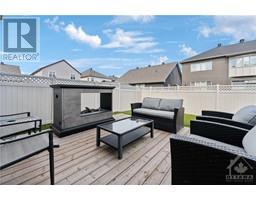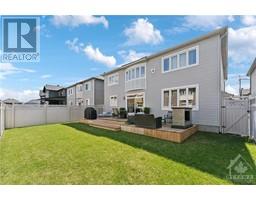| Bathrooms5 | Bedrooms4 |
| Property TypeSingle Family | Built in2017 |
|
Upon opening the front door you'll be immediately impressed with this grand home which boasts expansive living spaces & high end finishes. With over 3500 sqft above grade + a fully finished lower level, this spectacular 4 bed, 5 bath home has been beautifully upgraded throughout. Exceptional chef's kitchen featuring a spacious layout - perfect for culinary enthusiasts with patio doors out to the pool sized yard w/ a 2 tier deck + PVC fencing. . Work from home in the sun-filled front office. Enjoy hosting dinner parties in the formal dining room which opens onto the spacious living room. The gas fp c/w a marble surround is the focal point of this cozy family room. Take the hardwood staircase to the 2nd level to find 4 spacious bedrooms (2 w/ensuites), a sitting area off the Primary bedroom, a 5pc jack n' jill + a 2nd home office. The lower level is a great space for entertaining. With a kitchen, rec rm w/linear fp, 3 pc bath + a games room. 24 Hr Irrev on all offers as per form 244. (id:16400) Please visit : Multimedia link for more photos and information |
| Amenities NearbyPublic Transit, Recreation Nearby, Shopping | FeaturesAutomatic Garage Door Opener |
| OwnershipFreehold | Parking Spaces6 |
| StructureDeck | TransactionFor sale |
| Zoning DescriptionResidential |
| Bedrooms Main level4 | Bedrooms Lower level0 |
| AppliancesRefrigerator, Dishwasher, Dryer, Freezer, Hood Fan, Stove, Blinds | Basement DevelopmentFinished |
| BasementFull (Finished) | Constructed Date2017 |
| Construction Style AttachmentDetached | CoolingCentral air conditioning |
| Exterior FinishBrick, Siding | Fireplace PresentYes |
| Fireplace Total4 | FixtureDrapes/Window coverings |
| FlooringLaminate, Tile | FoundationPoured Concrete |
| Bathrooms (Half)1 | Bathrooms (Total)5 |
| Heating FuelNatural gas | HeatingForced air |
| Storeys Total2 | TypeHouse |
| Utility WaterMunicipal water |
| Size Frontage50 ft | AmenitiesPublic Transit, Recreation Nearby, Shopping |
| FenceFenced yard | SewerMunicipal sewage system |
| Size Depth105 ft | Size Irregular50.03 ft X 104.99 ft |
| Level | Type | Dimensions |
|---|---|---|
| Second level | Primary Bedroom | 16'0" x 14'0" |
| Second level | Sitting room | 11'7" x 10'6" |
| Second level | 5pc Bathroom | Measurements not available |
| Second level | Bedroom | 15'0" x 12'0" |
| Second level | 4pc Ensuite bath | Measurements not available |
| Second level | Bedroom | 14'0" x 12'0" |
| Second level | Bedroom | 13'0" x 12'7" |
| Second level | 5pc Bathroom | Measurements not available |
| Lower level | Recreation room | 19'10" x 19'8" |
| Lower level | 3pc Bathroom | Measurements not available |
| Lower level | Games room | 29'6" x 13'3" |
| Lower level | Kitchen | 26'5" x 15'3" |
| Lower level | Storage | Measurements not available |
| Main level | Living room | 15'10" x 14'0" |
| Main level | Dining room | 13'10" x 11'8" |
| Main level | Den | 12'0" x 11'0" |
| Main level | Family room | 18'6" x 15'0" |
| Main level | Kitchen | 14'0" x 12'0" |
| Main level | Eating area | 14'0" x 12'5" |
| Main level | 2pc Bathroom | Measurements not available |
| Main level | Laundry room | Measurements not available |
Powered by SoldPress.
