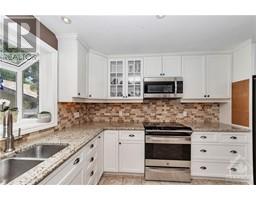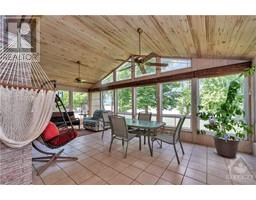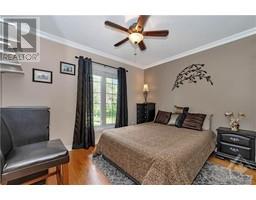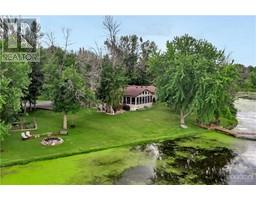| Bathrooms2 | Bedrooms3 |
| Property TypeSingle Family | Built in1978 |
| Lot Size1.12 acres |
|
Welcome to 6 Rideau Lane! This stunning 3-bed, 2-bath bungalow is privately located at the end of a cul-de-sac w/no thru traffic & offers an incredible 230' feet of prime waterfront along the historic Rideau River. Enjoy 25 miles of lock-free travel. Enjoy boating, fishing, waterskiing, tubing or just relaxing in your backyard oasis. The sprawling layout of the home offers generously sized rooms with picture windows & views of the river! The fully finished basement has a seperate entrance, ideal as a nanny suite/teenager retreat. Picture relaxing in your 3-season room, or on the interlock patios & deck all of which offer breathtaking views of the water & spectacular sunsets. This property boasts numerous upgrades. It is located just 2 minutes from Equinelle & Rideau Glen Golf Courses & 3 km from downtown Kemptville w/ all its amenities. Don’t miss this rare opportunity in a friendly, family community with easy & quick access to Hwy #416. Your perfect waterfront retreat awaits! (id:16400) Please visit : Multimedia link for more photos and information |
| Amenities NearbyGolf Nearby, Recreation Nearby, Water Nearby | CommunicationInternet Access |
| Community FeaturesFamily Oriented | FeaturesCul-de-sac, Automatic Garage Door Opener |
| OwnershipFreehold | Parking Spaces8 |
| RoadNo thru road | StorageStorage Shed |
| StructureDeck | TransactionFor sale |
| ViewRiver view | WaterfrontWaterfront |
| Zoning DescriptionResidential |
| Bedrooms Main level3 | Bedrooms Lower level0 |
| AppliancesRefrigerator, Dishwasher, Dryer, Microwave Range Hood Combo, Stove, Washer, Wine Fridge, Blinds | Architectural StyleBungalow |
| Basement DevelopmentFinished | BasementFull (Finished) |
| Constructed Date1978 | Construction Style AttachmentDetached |
| CoolingCentral air conditioning | Exterior FinishBrick |
| Fireplace PresentYes | Fireplace Total1 |
| FixtureCeiling fans | FlooringWall-to-wall carpet, Hardwood, Tile |
| FoundationPoured Concrete | Bathrooms (Half)0 |
| Bathrooms (Total)2 | Heating FuelPropane |
| HeatingForced air | Storeys Total1 |
| TypeHouse | Utility WaterWell |
| Size Total1.12 ac | Size Frontage40 ft |
| AcreageYes | AmenitiesGolf Nearby, Recreation Nearby, Water Nearby |
| SewerSeptic System | Size Irregular1.12 |
| Level | Type | Dimensions |
|---|---|---|
| Lower level | Recreation room | 41'6" x 34'10" |
| Lower level | Laundry room | 8'9" x 11'1" |
| Lower level | Workshop | 14'5" x 18'11" |
| Lower level | Storage | 17'9" x 15'8" |
| Main level | Foyer | 20'2" x 11'1" |
| Main level | Family room/Fireplace | 21'1" x 17'1" |
| Main level | Kitchen | 13'8" x 11'1" |
| Main level | Eating area | 10'5" x 8'3" |
| Main level | Living room | 18'3" x 17'7" |
| Main level | Dining room | 14'6" x 11'6" |
| Main level | Primary Bedroom | 12'9" x 17'8" |
| Main level | 3pc Ensuite bath | 5'9" x 8'6" |
| Main level | Other | 8'1" x 5'1" |
| Main level | Bedroom | 11'7" x 11'6" |
| Main level | Bedroom | 11'2" x 11'6" |
| Main level | Full bathroom | 5'9" x 8'9" |
| Main level | Sunroom | 23'1" x 15'10" |
Powered by SoldPress.






























