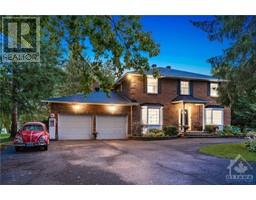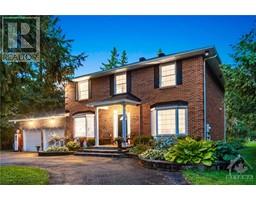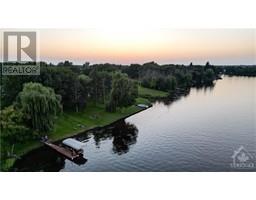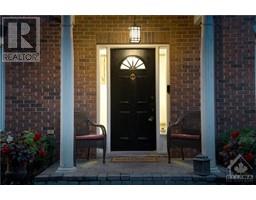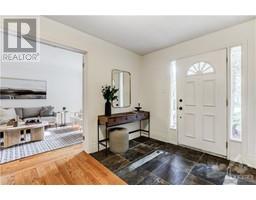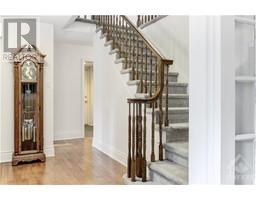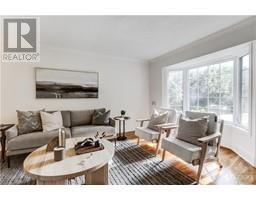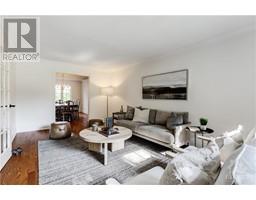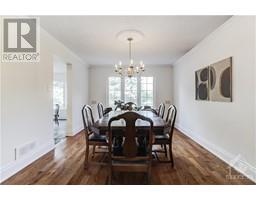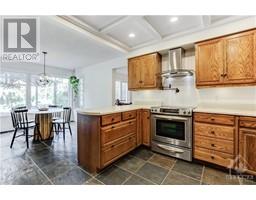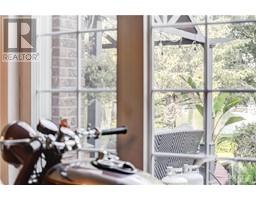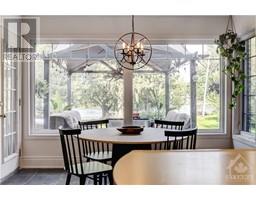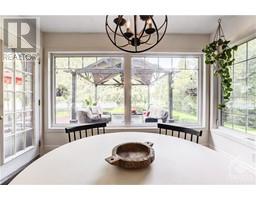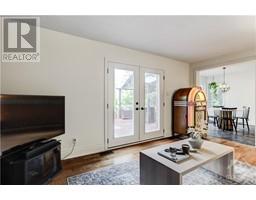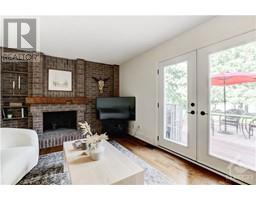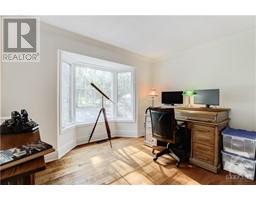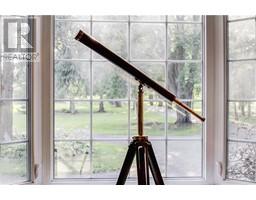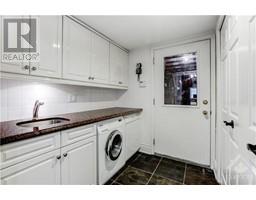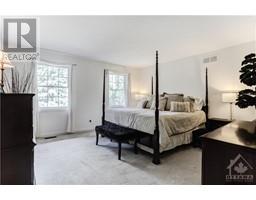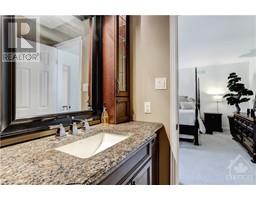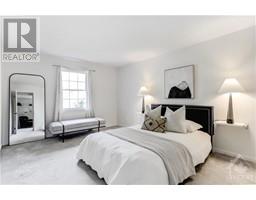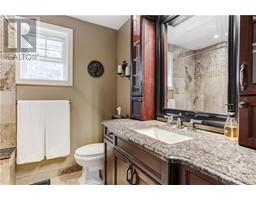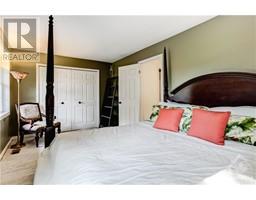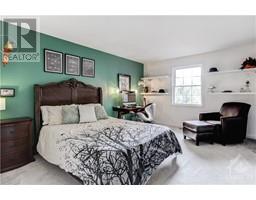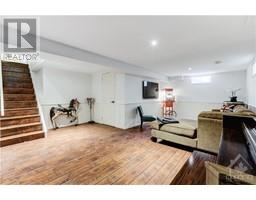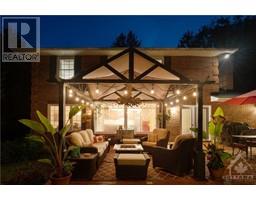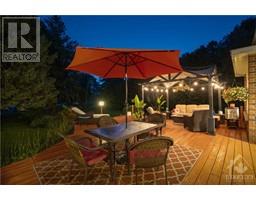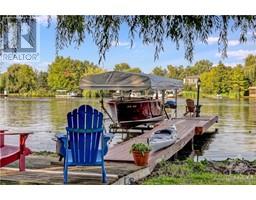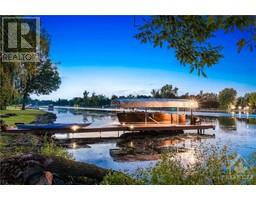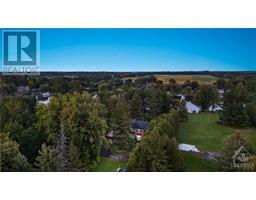| Bathrooms3 | Bedrooms4 |
| Property TypeSingle Family | Built in1984 |
| Lot Size2.5 acres |
5981 RIDEAU VALLEY DRIVE N
MARILYN WILSON DREAM PROPERTIES INC.
|
Welcome home to waterfront living at 5981 Rideau Valley Drive. Set on a nearly 2.5 acre lot minutes to Manotick, you are Graciously welcomed by a grand 700 foot driveway with covered tree canopy and 2+ garage. Inside discover a home that effortlessly blends comfort with functionality. The main floor features formal living dining & closed office as well as a bright eat-in kitchen & family area which opens onto an expansive deck - seamlessly connecting indoor & outdoor spaces. Upstairs 4 large bedrooms including primary bedroom, featuring an ensuite bath & a spacious walk-in closet offers a tranquil retreat. The lower level is perfect for games nights & movies. From here, soak in the breathtaking views & enjoy the serene Rideau River, inviting you to paddle, ski or simply relish the tranquility of the surroundings. This property isn't just a house; it's a retreat where waterfront living harmonizes with the natural beauty of its picturesque setting. 24-48 Hour Irrevocable on All Offers (id:16400) Please visit : Multimedia link for more photos and information |
| Amenities NearbyRecreation Nearby, Shopping, Water Nearby | FeaturesAcreage, Treed |
| OwnershipFreehold | Parking Spaces10 |
| RightWater Rights | TransactionFor sale |
| ViewRiver view | WaterfrontWaterfront |
| Zoning DescriptionRR1 |
| Bedrooms Main level4 | Bedrooms Lower level0 |
| AppliancesRefrigerator, Dishwasher, Dryer, Microwave, Stove, Washer | Basement DevelopmentPartially finished |
| BasementFull (Partially finished) | Constructed Date1984 |
| Construction Style AttachmentDetached | CoolingCentral air conditioning |
| Exterior FinishBrick | Fireplace PresentYes |
| Fireplace Total1 | FlooringWall-to-wall carpet, Hardwood, Tile |
| FoundationPoured Concrete | Bathrooms (Half)1 |
| Bathrooms (Total)3 | Heating FuelElectric |
| HeatingForced air, Heat Pump | Storeys Total2 |
| TypeHouse | Utility WaterDrilled Well |
| Size Total2.5 ac | Size Frontage107 ft ,10 in |
| Access TypeWater access | AcreageYes |
| AmenitiesRecreation Nearby, Shopping, Water Nearby | SewerSeptic System |
| Size Depth1073 ft ,3 in | Size Irregular2.5 |
| Level | Type | Dimensions |
|---|---|---|
| Second level | Primary Bedroom | 14'6" x 14'1" |
| Second level | Other | 7'1" x 6'10" |
| Second level | 3pc Ensuite bath | 7'1" x 6'11" |
| Second level | Bedroom | 15'1" x 11'3" |
| Second level | Bedroom | 14'9" x 11'4" |
| Second level | Bedroom | 17'0" x 9'7" |
| Second level | 3pc Bathroom | 8'2" x 7'1" |
| Basement | Recreation room | 27'5" x 17'5" |
| Basement | Other | 36'3" x 33'6" |
| Main level | Foyer | 14'5" x 11'4" |
| Main level | Office | 11'3" x 9'9" |
| Main level | Laundry room | 7'1" x 6'4" |
| Main level | 2pc Bathroom | 7'1" x 4'5" |
| Main level | Kitchen | 11'1" x 9'10" |
| Main level | Eating area | 11'4" x 10'9" |
| Main level | Family room | 17'9" x 17'4" |
| Main level | Dining room | 14'4" x 11'4" |
| Main level | Living room | 19'8" x 11'4" |
Powered by SoldPress.
