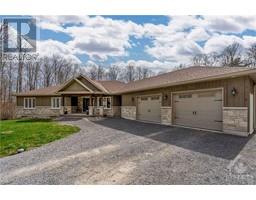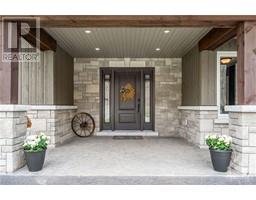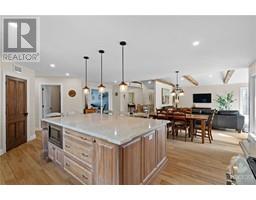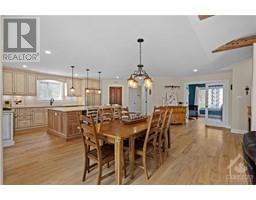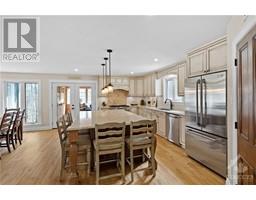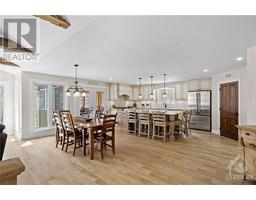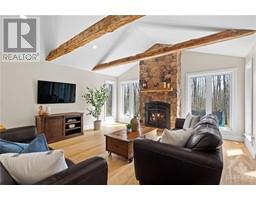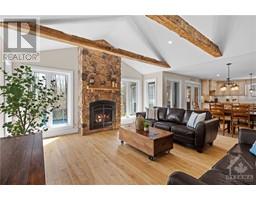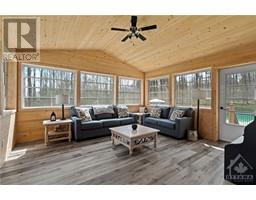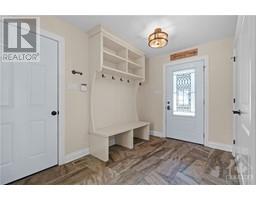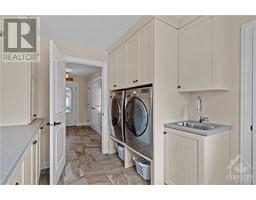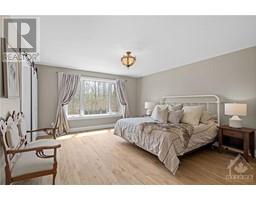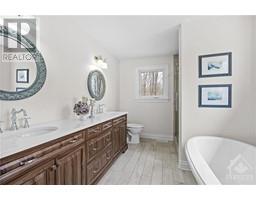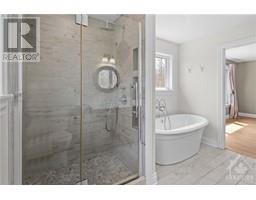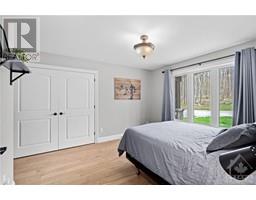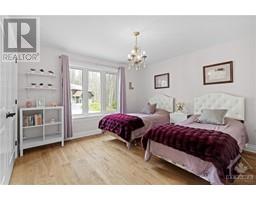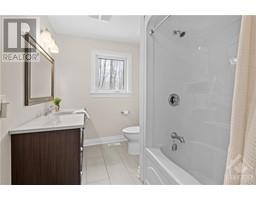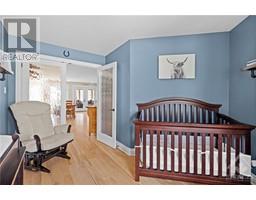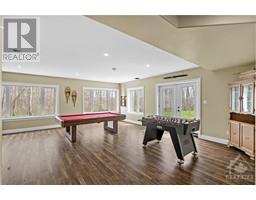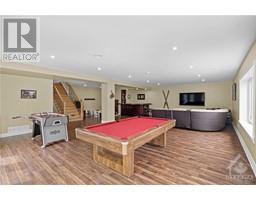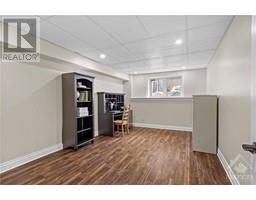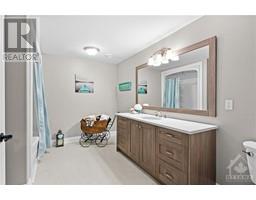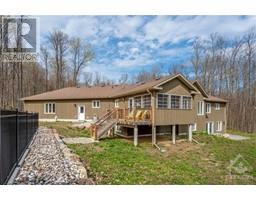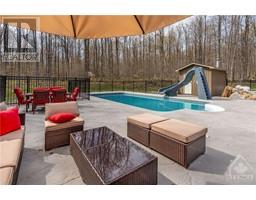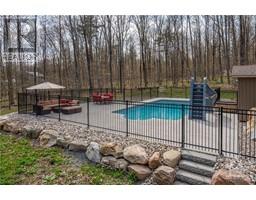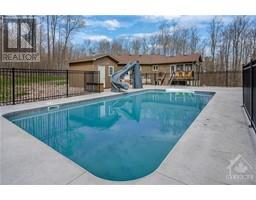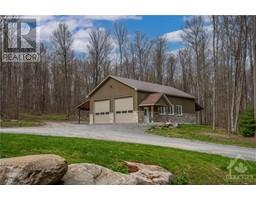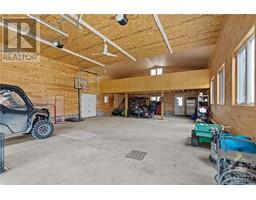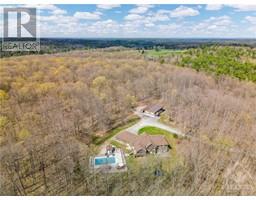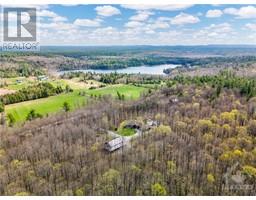| Bathrooms4 | Bedrooms5 |
| Property TypeSingle Family | Built in2015 |
| Lot Size21 acres |
596 LOWER SPRUCE HEDGE ROAD
KELLER WILLIAMS INTEGRITY REALTY
|
Nestled on 21acres of hardwood&maple bush this property has a meticulously crafted 2357sqft bungalow w walkout bsmt offering serene living. Inside discover 5 bedrooms, a den & 3.5 baths providing ample space for family. The kitchen is a delight showcasing GE Monogram SS appliances&quartz counters. Thoughtful features: built-in spice rack,pull-out garbage unit&extra storage ensures style&functionality. Enjoy the gas fp in the living room or unwind in the sun room offering panoramic views of the landscape. The bsmt fts a wet bar perfect for hosting gatherings. Outside an inground heated pool awaits w a stamped concrete patio&water slide providing the ultimate poolside experience while the pool house has ample storage&bthrm. A detached 1600sqft garage w mezzanine offers versatile space w 12ft overhead doors. Experience radiant heating in the bsmt, detached shop, attached garage& a Generac ensuring peace of mind. Every detail is thoughtfully designed for modern living amidst natural beauty (id:16400) Please visit : Multimedia link for more photos and information |
| Amenities NearbyGolf Nearby, Recreation Nearby, Water Nearby | FeaturesAcreage, Private setting, Treed, Recreational, Automatic Garage Door Opener |
| OwnershipFreehold | Parking Spaces10 |
| PoolInground pool | StorageStorage Shed |
| TransactionFor sale | Zoning DescriptionResidential |
| Bedrooms Main level3 | Bedrooms Lower level2 |
| AppliancesRefrigerator, Dishwasher, Dryer, Stove, Washer, Alarm System | Architectural StyleBungalow |
| Basement DevelopmentFinished | BasementFull (Finished) |
| Constructed Date2015 | Construction MaterialWood frame |
| Construction Style AttachmentDetached | CoolingCentral air conditioning, Air exchanger |
| Exterior FinishStone, Wood siding | Fireplace PresentYes |
| Fireplace Total1 | FixtureDrapes/Window coverings |
| FlooringHardwood, Laminate, Tile | FoundationPoured Concrete |
| Bathrooms (Half)1 | Bathrooms (Total)4 |
| Heating FuelPropane, Wood | HeatingForced air, Radiant heat |
| Storeys Total1 | TypeHouse |
| Utility WaterDrilled Well |
| Size Total21 ac | Size Frontage450 ft |
| AcreageYes | AmenitiesGolf Nearby, Recreation Nearby, Water Nearby |
| SewerSeptic System | Size Depth2020 ft ,11 in |
| Size Irregular21 |
| Level | Type | Dimensions |
|---|---|---|
| Basement | Recreation room | 32'6" x 34'8" |
| Basement | Bedroom | 15'6" x 11'9" |
| Basement | Bedroom | 17'8" x 10'5" |
| Basement | Full bathroom | 9'4" x 12'10" |
| Main level | Foyer | Measurements not available |
| Main level | Kitchen | 11'6" x 21'6" |
| Main level | Dining room | 9'3" x 22'2" |
| Main level | Living room | 15'5" x 24'7" |
| Main level | Partial bathroom | 7'11" x 5'11" |
| Main level | Mud room | 12'0" x 11'6" |
| Main level | Laundry room | 9'10" x 10'0" |
| Main level | Bedroom | 11'11" x 14'8" |
| Main level | Bedroom | 13'1" x 12'5" |
| Main level | 4pc Bathroom | 10'4" x 7'1" |
| Main level | Primary Bedroom | 13'9" x 15'6" |
| Main level | 5pc Ensuite bath | 10'4" x 9'8" |
| Main level | Other | 10'4" x 5'7" |
| Main level | Den | 10'1" x 12'6" |
Powered by SoldPress.
