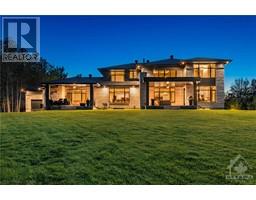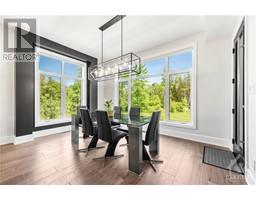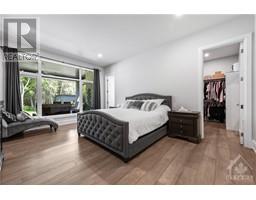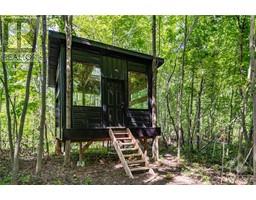| Bathrooms7 | Bedrooms6 |
| Property TypeSingle Family | Built in2021 |
|
Rarely offered, purpose built, generational home situated on one of Rideau Forest's largest lots(2.8 acres). Boasting over 9000 sq ft of living space, 6 beds, 7 baths and 4 balconies, this luxury custom home has it all!The 4 bd 5 bth Primary Residence features an oversized foyer, dining room, living area with gas fireplace and custom millwork.Continued with a chef's kitchen complemented by high end appliances and walk in pantry.Second floor Primary has 15' WIC, 5pc en suite and walk out turf balcony.3 other bedrooms, laundry and office with another turf balcony round out the upper level. Lower level features a rec room, theater and gym with a full bathroom.Secondary residence includes luxury kitchen/ living area with main floor primary bedroom and private patio.Lower level features an additional bedroom and storage area. Secondary residence has a separate HVAC system.Fully automated control 4 system throughout.Bonus detached garage, high end tree house and picnic area! (id:16400) Please visit : Multimedia link for more photos and information |
| Amenities NearbyGolf Nearby, Recreation Nearby | CommunicationInternet Access |
| EasementSub Division Covenants | FeaturesAcreage, Balcony, Automatic Garage Door Opener |
| OwnershipFreehold | Parking Spaces12 |
| RoadPaved road | TransactionFor sale |
| Zoning DescriptionRESIDENTIAL |
| Bedrooms Main level5 | Bedrooms Lower level1 |
| AmenitiesExercise Centre | AppliancesRefrigerator, Dishwasher, Dryer, Hood Fan, Stove, Washer, Wine Fridge, Alarm System, Blinds |
| Basement DevelopmentFinished | BasementFull (Finished) |
| Constructed Date2021 | Construction Style AttachmentDetached |
| CoolingCentral air conditioning, Air exchanger | Exterior FinishStone |
| Fireplace PresentYes | Fireplace Total2 |
| FlooringHardwood, Laminate, Tile | FoundationPoured Concrete |
| Bathrooms (Half)2 | Bathrooms (Total)7 |
| Heating FuelNatural gas | HeatingForced air |
| Storeys Total2 | TypeHouse |
| Utility WaterDrilled Well |
| Size Frontage142 ft | AcreageYes |
| AmenitiesGolf Nearby, Recreation Nearby | Landscape FeaturesUnderground sprinkler |
| SewerSeptic System | Size Depth512 ft |
| Size Irregular142 ft X 512 ft (Irregular Lot) |
| Level | Type | Dimensions |
|---|---|---|
| Second level | Primary Bedroom | 18'1" x 21'3" |
| Second level | 5pc Bathroom | 15'2" x 16'2" |
| Second level | Other | 15'2" x 9'7" |
| Second level | Bedroom | 15'2" x 20'6" |
| Second level | Bedroom | 15'5" x 16'2" |
| Second level | Bedroom | 13'0" x 15'11" |
| Second level | Office | 11'8" x 11'5" |
| Basement | Recreation room | 14'10" x 36'2" |
| Basement | Media | 19'9" x 14'9" |
| Basement | Gym | 23'1" x 23'8" |
| Basement | Bedroom | 16'1" x 22'0" |
| Main level | Foyer | 11'1" x 21'10" |
| Main level | Dining room | 15'7" x 18'4" |
| Main level | Living room | 19'10" x 23'0" |
| Main level | Kitchen | 15'6" x 17'2" |
| Main level | Eating area | 15'4" x 11'6" |
| Main level | Mud room | 12'10" x 17'0" |
| Main level | Living room | 15'3" x 15'10" |
| Main level | Dining room | 8'1" x 23'2" |
| Main level | Kitchen | 15'3" x 9'9" |
| Main level | Primary Bedroom | 17'9" x 18'10" |
| Main level | 5pc Ensuite bath | 9'9" x 14'8" |
Powered by SoldPress.






























