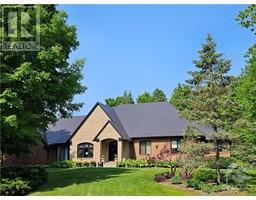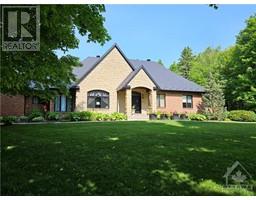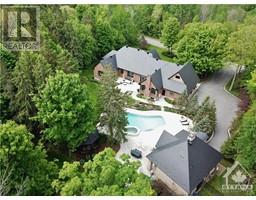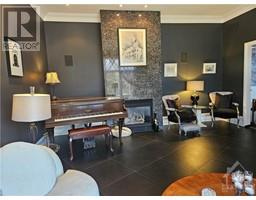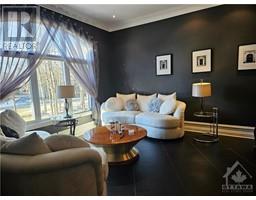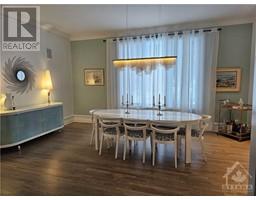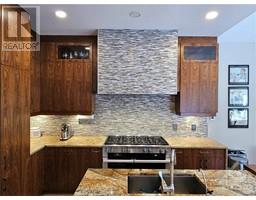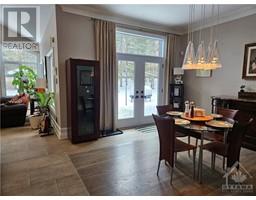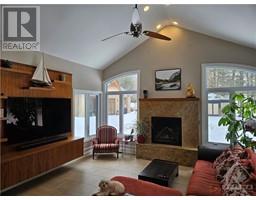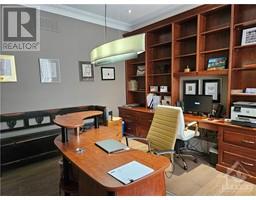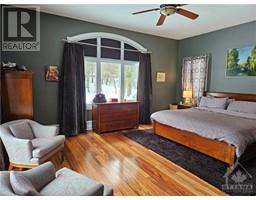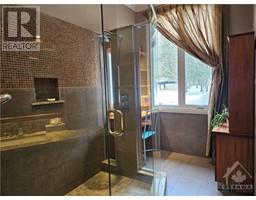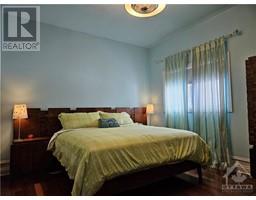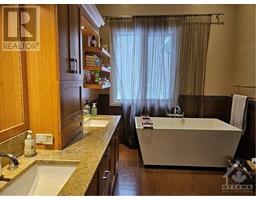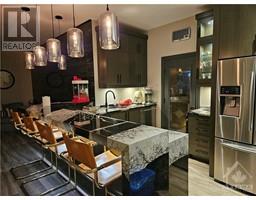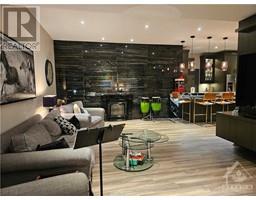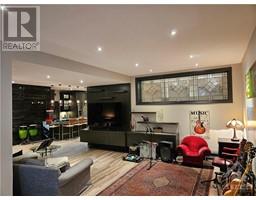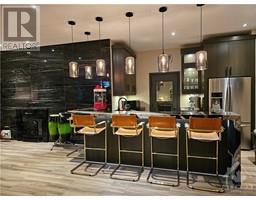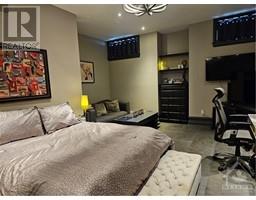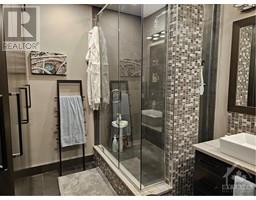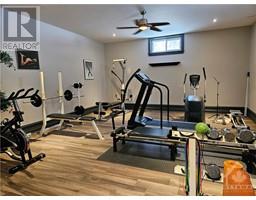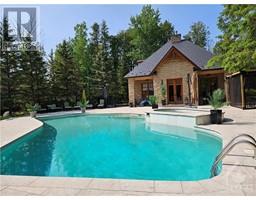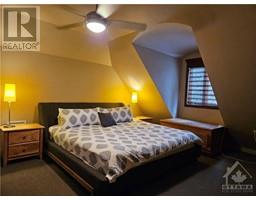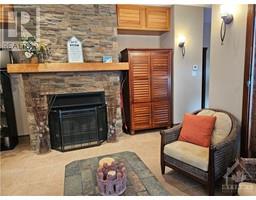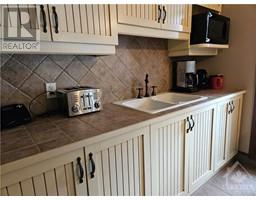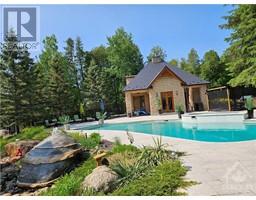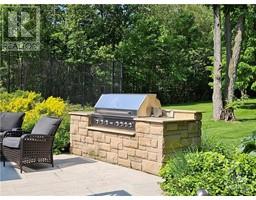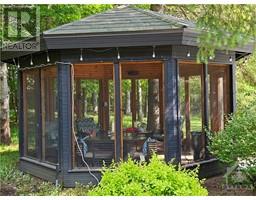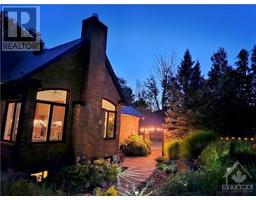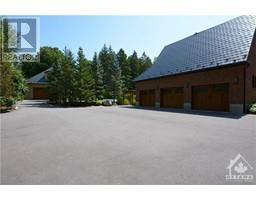| Bathrooms7 | Bedrooms5 |
| Property TypeSingle Family | Built in1999 |
| Lot Size2.07 acres |
|
Discover the essence of an opulent, luxurious Bungalow while living in beautiful Rideau Forest in Manotick. Nestled on a 2.07 acre treed lot this home is a modern masterpiece. The allure begins with the a harmonious blend of serene surroundings and urban accessibility. Step into your private oasis, with a yard beyond imagination. Lush landscaping envelops a pristine pool/spa plus a sophisticated guest house, creating an atmosphere of pure relaxation and entertainment. The architectural marvel of peaked metal rooflines embody sophistication. Meticulous custom design details everywhere, expansive windows, vaulted & 9 ft.+ ceilings Up & Down, merge to create spaces flooded with light. Every element exudes luxury and comfort. This 5 Bedroom 7 bath beauty is a lifestyle statement. Wake up to tranquil mornings, embrace the joy of refreshing swims, entertain amidst the perfect backdrop. This sanctuary offers a seamless integration of indoor elegance and outdoor splendour. 24 Hr. Irrevocable (id:16400) |
| Amenities NearbyGolf Nearby, Shopping | CommunicationInternet Access |
| FeaturesAcreage, Treed, Gazebo, Automatic Garage Door Opener | OwnershipFreehold |
| Parking Spaces15 | PoolInground pool |
| RoadPaved road | StructurePatio(s) |
| TransactionFor sale | Zoning DescriptionResidential |
| Bedrooms Main level4 | Bedrooms Lower level1 |
| AppliancesRefrigerator, Oven - Built-In, Cooktop, Dishwasher, Dryer, Hood Fan, Microwave, Washer | Architectural StyleBungalow |
| Basement DevelopmentFinished | BasementFull (Finished) |
| Constructed Date1999 | Construction Style AttachmentDetached |
| CoolingCentral air conditioning, Air exchanger | Exterior FinishStone, Brick |
| Fireplace PresentYes | Fireplace Total5 |
| FlooringHardwood, Tile | FoundationPoured Concrete |
| Bathrooms (Half)2 | Bathrooms (Total)7 |
| Heating FuelNatural gas | HeatingForced air, Radiant heat |
| Storeys Total1 | TypeHouse |
| Utility WaterDrilled Well |
| Size Total2.07 ac | Size Frontage186 ft ,4 in |
| AcreageYes | AmenitiesGolf Nearby, Shopping |
| FenceFenced yard | Landscape FeaturesLandscaped, Underground sprinkler |
| SewerSeptic System | Size Irregular2.07 |
| Level | Type | Dimensions |
|---|---|---|
| Basement | Computer Room | 11'8" x 8'10" |
| Basement | Hobby room | 13'5" x 13'2" |
| Basement | Family room | 18'9" x 13'7" |
| Basement | Other | 12'11" x 9'4" |
| Basement | Wine Cellar | 8'2" x 4'5" |
| Basement | Family room/Fireplace | 29'4" x 13'6" |
| Basement | Games room | 17'2" x 11'10" |
| Basement | Gym | 18'1" x 17'2" |
| Basement | Bedroom | 20'4" x 12'6" |
| Basement | 3pc Ensuite bath | 10'5" x 8'7" |
| Basement | Storage | 25'3" x 18'8" |
| Main level | Foyer | 21'3" x 8'9" |
| Main level | Living room/Fireplace | 17'3" x 15'8" |
| Main level | Dining room | 17'5" x 12'6" |
| Main level | Office | 13'8" x 13'1" |
| Main level | Kitchen | 12'9" x 12'4" |
| Main level | Eating area | 15'6" x 12'10" |
| Main level | Family room/Fireplace | 17'5" x 16'0" |
| Main level | Primary Bedroom | 26'0" x 17'10" |
| Main level | 3pc Ensuite bath | 12'6" x 7'10" |
| Main level | Other | 10'10" x 6'9" |
| Main level | Bedroom | 15'10" x 11'7" |
| Main level | Bedroom | 13'10" x 13'1" |
| Main level | 5pc Bathroom | 12'3" x 7'10" |
| Main level | 2pc Bathroom | 4'7" x 4'2" |
| Main level | Laundry room | 7'11" x 6'4" |
| Main level | Mud room | 13'2" x 12'5" |
| Secondary Dwelling Unit | Bedroom | 19'6" x 16'4" |
| Secondary Dwelling Unit | 2pc Ensuite bath | 5'11" x 5'7" |
| Secondary Dwelling Unit | 3pc Bathroom | 8'8" x 6'3" |
| Secondary Dwelling Unit | Family room/Fireplace | 15'4" x 12'6" |
| Secondary Dwelling Unit | Storage | Measurements not available |
Powered by SoldPress.
