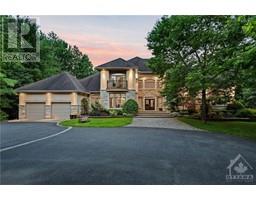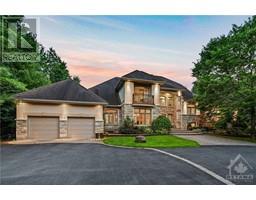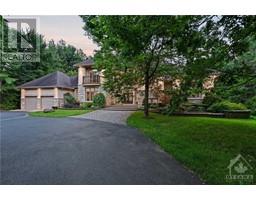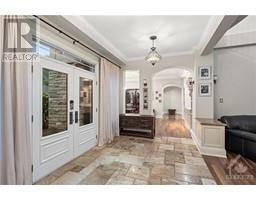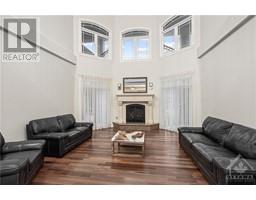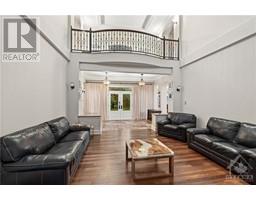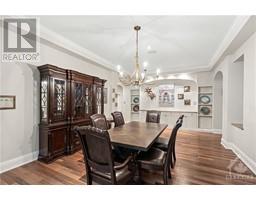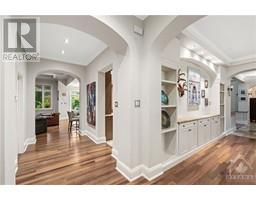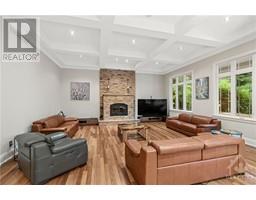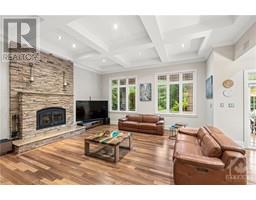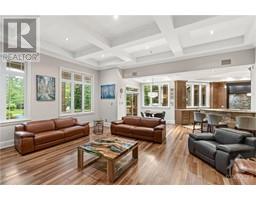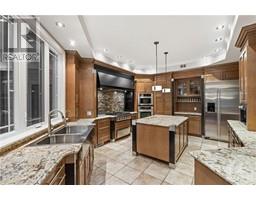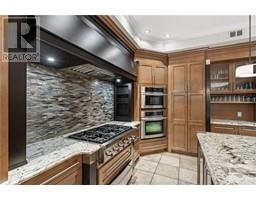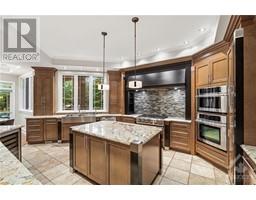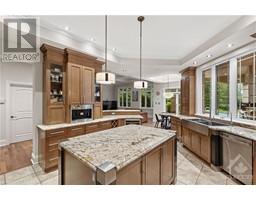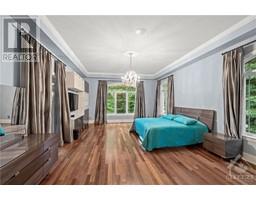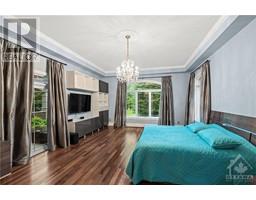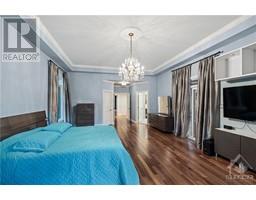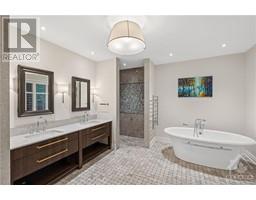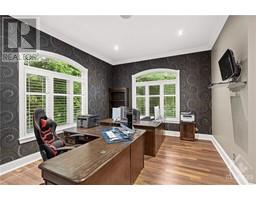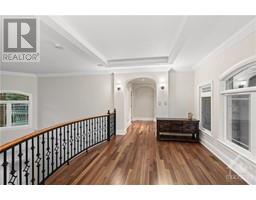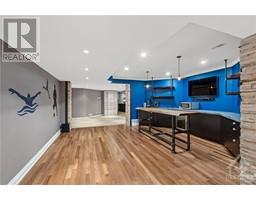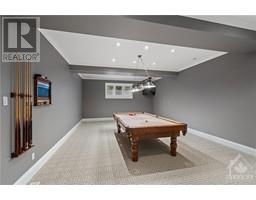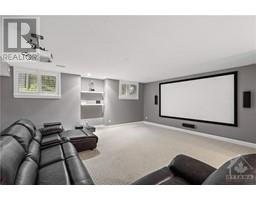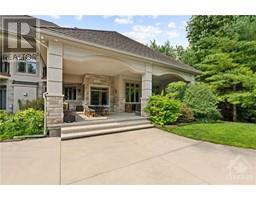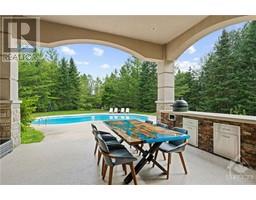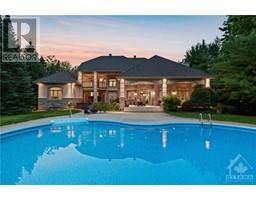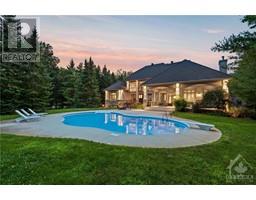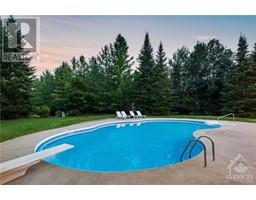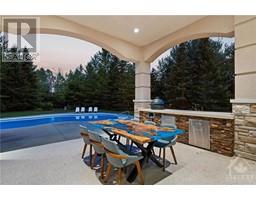| Bathrooms5 | Bedrooms5 |
| Property TypeSingle Family | Built in2006 |
5800 QUEENSCOURT CRESCENT
ENGEL & VOLKERS OTTAWA CENTRAL
|
Sitting on 2 acres of treed land in Rideau Forest, exceptional quality, design & craftsmanship are emphasized throughout. Entering through the foyer you're welcomed into a grand living room w/ soaring 20ft ceilings & a gas fireplace. Gourmet kitchen w/ a formal dining rm & family rm w/ coffered ceilings, wood burning fireplace & direct access to the backyard. Main level primary suite features custom 5pce ensuite & California walk-in closets & private access to the hot tub. Convenient main floor office directly off the primary can be used as a bedrm. 3 add'l beds w/ their own balcony. 2 beds feature a walk-in closet & 1 bed features a 4pc ensuite. Bsmt is finished w/ 9-ft ceilings, bar, theatre & ample space for family & entertaining. The backyard is an absolute oasis w/ a beautiful in-ground salt-water pool, hot tub, spacious covered terrace & outdoor kitchen w gas BBQ & fridge are just some of the features this resort-style home has to offer. Attached & detached 2-car garages. (id:16400) |
| Amenities NearbyAirport, Golf Nearby, Recreation Nearby, Shopping | FeaturesTreed, Balcony, Automatic Garage Door Opener |
| OwnershipFreehold | Parking Spaces8 |
| PoolInground pool | TransactionFor sale |
| Zoning DescriptionResidential |
| Bedrooms Main level5 | Bedrooms Lower level0 |
| AppliancesRefrigerator, Oven - Built-In, Cooktop, Dishwasher, Dryer, Microwave Range Hood Combo, Washer, Wine Fridge, Alarm System, Hot Tub, Blinds | Basement DevelopmentFinished |
| BasementFull (Finished) | Constructed Date2006 |
| Construction Style AttachmentDetached | CoolingCentral air conditioning |
| Exterior FinishStone, Stucco | Fireplace PresentYes |
| Fireplace Total2 | FlooringHardwood, Tile |
| FoundationPoured Concrete | Bathrooms (Half)1 |
| Bathrooms (Total)5 | Heating FuelNatural gas |
| HeatingForced air | Storeys Total2 |
| TypeHouse | Utility WaterDrilled Well |
| Size Frontage155 ft ,2 in | AmenitiesAirport, Golf Nearby, Recreation Nearby, Shopping |
| FenceFenced yard | Landscape FeaturesLandscaped, Underground sprinkler |
| SewerSeptic System | Size Depth454 ft ,4 in |
| Size Irregular155.16 ft X 454.33 ft |
| Level | Type | Dimensions |
|---|---|---|
| Second level | Bedroom | 17'11" x 15'2" |
| Second level | Bedroom | 13'11" x 11'3" |
| Second level | 3pc Ensuite bath | 10'0" x 6'4" |
| Second level | Other | Measurements not available |
| Second level | Computer Room | 15'10" x 10'3" |
| Second level | Bedroom | 14'5" x 14'4" |
| Second level | 4pc Bathroom | 11'10" x 9'10" |
| Second level | Bedroom | 14'11" x 14'6" |
| Second level | Other | Measurements not available |
| Lower level | Great room | 18'4" x 15'8" |
| Lower level | Media | 27'8" x 21'6" |
| Lower level | Recreation room | 32'3" x 27'9" |
| Lower level | 2pc Bathroom | 7'2" x 5'6" |
| Lower level | Other | 15'9" x 12'1" |
| Main level | Foyer | 16'0" x 9'0" |
| Main level | Living room/Fireplace | 17'4" x 16'6" |
| Main level | Dining room | 22'10" x 14'5" |
| Main level | 3pc Bathroom | 10'5" x 8'4" |
| Main level | Laundry room | 12'6" x 10'5" |
| Main level | Kitchen | 28'11" x 14'6" |
| Main level | Living room/Fireplace | 21'10" x 19'4" |
| Main level | Primary Bedroom | 31'10" x 17'3" |
| Main level | 5pc Ensuite bath | 15'3" x 13'0" |
| Main level | Other | Measurements not available |
Powered by SoldPress.
