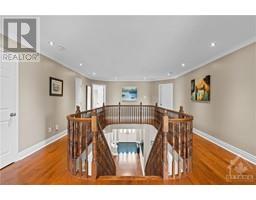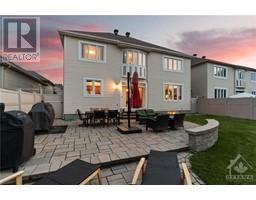| Bathrooms5 | Bedrooms4 |
| Property TypeSingle Family | Built in2009 |
578 ANJANA CIRCLE
COLDWELL BANKER FIRST OTTAWA REALTY
|
BIGGER IS BETTER and nowhere is it better than this central Barrhaven location! One of the largest floorplans offered, this residence features 4 bedrooms and 5 bathrooms ensuring there is plenty of room for your family! Luxurious confines across approx. 5000SF of living area provide warm & inviting spaces to live and entertain. A grand main floor features large principal rooms including formal living and dining rooms, den, and an impressive kitchen with center island that will serve as the hub of the home! A spacious second floor features 4 bedrooms and 3 full bathrooms highlighted by a supersized primary bedroom! Enjoy the ultimate teen retreat in the finished lower level with theatre area, massive rec room and wet bar. Highlighted by hardwood floors throughout, fenced and landscaped yards, meticulously maintained by it’s original owners and minutes to all amenities and the 416. This is an extra large floorplan and simply put, they just don’t build them like this anymore! (id:16400) Please visit : Multimedia link for more photos and information |
| Amenities NearbyPublic Transit, Recreation Nearby, Shopping | Community FeaturesFamily Oriented |
| FeaturesAutomatic Garage Door Opener | OwnershipFreehold |
| Parking Spaces6 | StorageStorage Shed |
| TransactionFor sale | Zoning DescriptionRESIDENTIAL |
| Bedrooms Main level4 | Bedrooms Lower level0 |
| AppliancesRefrigerator, Dishwasher, Dryer, Microwave Range Hood Combo, Stove, Washer, Alarm System, Blinds | Basement DevelopmentFinished |
| BasementFull (Finished) | Constructed Date2009 |
| Construction Style AttachmentDetached | CoolingCentral air conditioning |
| Exterior FinishBrick, Vinyl | Fireplace PresentYes |
| Fireplace Total1 | FlooringHardwood, Ceramic |
| FoundationPoured Concrete | Bathrooms (Half)1 |
| Bathrooms (Total)5 | Heating FuelNatural gas |
| HeatingForced air | Storeys Total2 |
| TypeHouse | Utility WaterMunicipal water |
| Size Frontage49 ft ,11 in | AmenitiesPublic Transit, Recreation Nearby, Shopping |
| FenceFenced yard | Landscape FeaturesLandscaped |
| SewerMunicipal sewage system | Size Depth104 ft ,10 in |
| Size Irregular49.95 ft X 104.85 ft |
| Level | Type | Dimensions |
|---|---|---|
| Second level | Bedroom | 13'10" x 11'10" |
| Second level | Bedroom | 13'4" x 12'2" |
| Second level | Bedroom | 17'2" x 12'1" |
| Second level | Primary Bedroom | 27'7" x 13'10" |
| Second level | Full bathroom | Measurements not available |
| Second level | 4pc Ensuite bath | Measurements not available |
| Second level | 5pc Ensuite bath | Measurements not available |
| Second level | Other | Measurements not available |
| Second level | Other | Measurements not available |
| Lower level | Full bathroom | Measurements not available |
| Lower level | Recreation room | 45'0" x 38'1" |
| Lower level | Storage | Measurements not available |
| Main level | Den | 12'0" x 11'0" |
| Main level | Dining room | 11'6" x 10'3" |
| Main level | Living room | 14'7" x 11'7" |
| Main level | Kitchen | 17'0" x 12'6" |
| Main level | Laundry room | 8'10" x 8'4" |
| Main level | Partial bathroom | Measurements not available |
| Main level | Foyer | 8'4" x 8'0" |
| Main level | Great room | 18'6" x 14'10" |
| Main level | Eating area | 17'0" x 12'8" |
Powered by SoldPress.






























