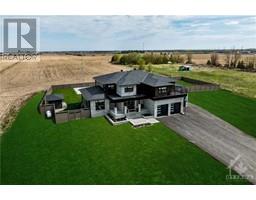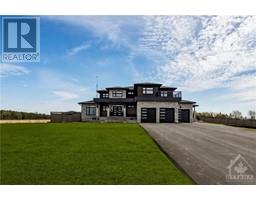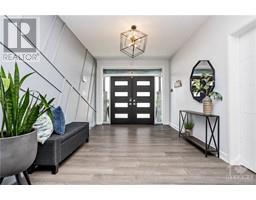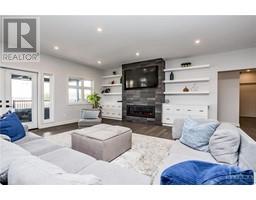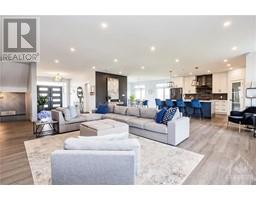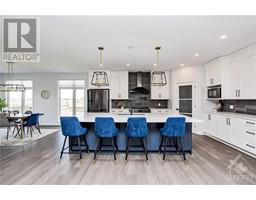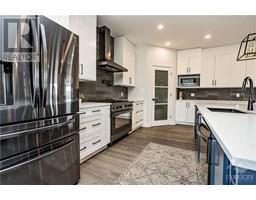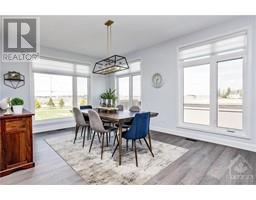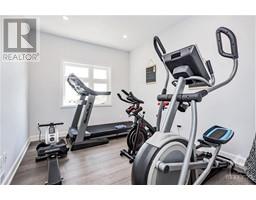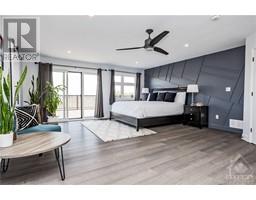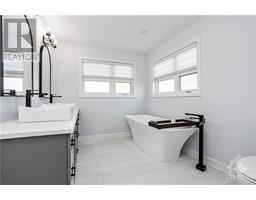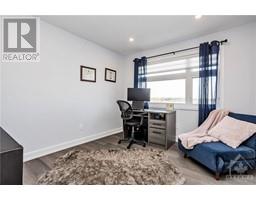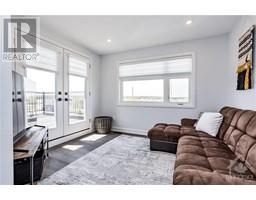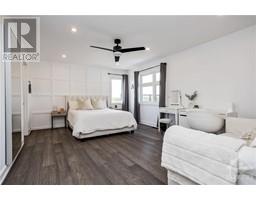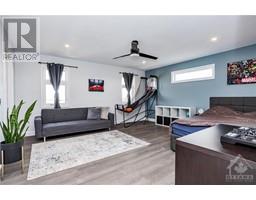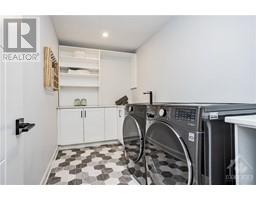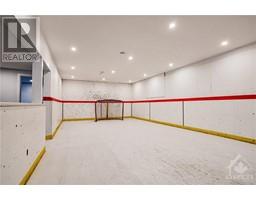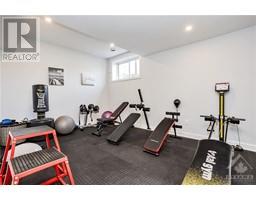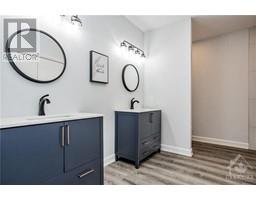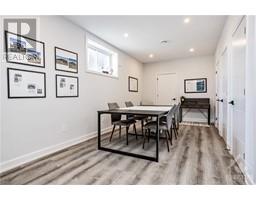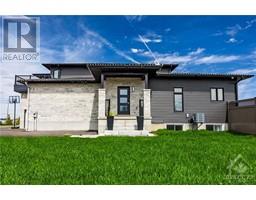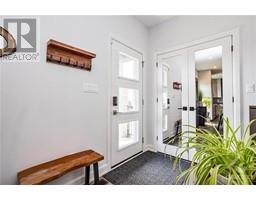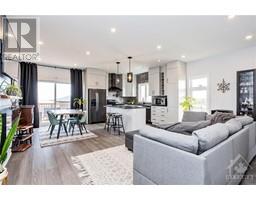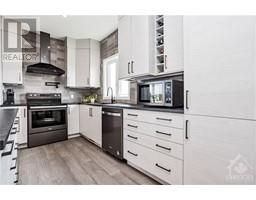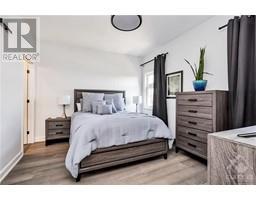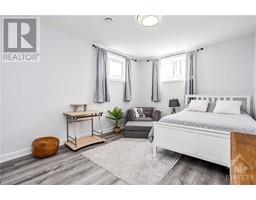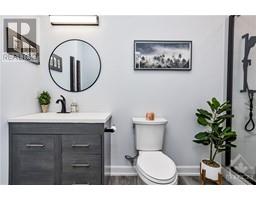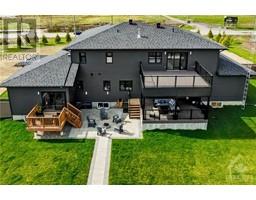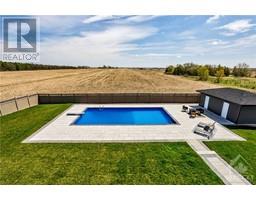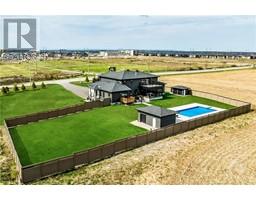| Bathrooms8 | Bedrooms7 |
| Property TypeSingle Family | Built in2021 |
| Lot Size1.25 acres |
|
Exceptional custom-built luxury home, boasting 7 bedrooms, 4 with ensuites. This residence features two distinct living spaces, each w/ its own private entrance & garage perfect for multi-gen living. Recently constructed, this modern, open-concept home sits on 1.25 acres with a fenced yard, salt water swimming pool & pool house for ultimate privacy & convenience. Inside, revel in hardwood flooring, quartz countertops, custom kitchen cabinetry, W/I pantry & numerous upgrades. The expansive covered deck is ideal for outdoor entertaining. Upstairs, the second floor boasts a beautiful primary bedroom with dual W/I closets, an office/TV space, & balcony. Additionally, there is a loft, 2nd floor laundry & two more spacious bedrooms with W/I closets and ensuites. The finished basement offers a hockey rink, gym, & large office. A state-of-the-art air purifier & a Generac generator is installed for added comfort and peace of mind. Centrally located near schools, shops, & walking trails! (id:16400) Please visit : Multimedia link for more photos and information |
| Amenities NearbyPublic Transit, Recreation Nearby, Shopping | FeaturesAcreage, Balcony, Automatic Garage Door Opener |
| OwnershipFreehold | Parking Spaces15 |
| PoolInground pool, Outdoor pool | RoadPaved road |
| StructureDeck | TransactionFor sale |
| Zoning DescriptionAG |
| Bedrooms Main level5 | Bedrooms Lower level2 |
| AppliancesRefrigerator, Dishwasher, Dryer, Hood Fan, Stove, Washer, Alarm System, Blinds | Basement DevelopmentFinished |
| BasementFull (Finished) | Constructed Date2021 |
| Construction Style AttachmentDetached | CoolingCentral air conditioning |
| Exterior FinishAluminum siding, Stone, Siding | Fireplace PresentYes |
| Fireplace Total2 | FixtureDrapes/Window coverings |
| FlooringHardwood, Tile, Vinyl | FoundationPoured Concrete |
| Bathrooms (Half)2 | Bathrooms (Total)8 |
| Heating FuelNatural gas | HeatingForced air |
| Storeys Total2 | TypeHouse |
| Utility WaterDrilled Well |
| Size Total1.25 ac | Size Frontage210 ft |
| AcreageYes | AmenitiesPublic Transit, Recreation Nearby, Shopping |
| FenceFenced yard | SewerSeptic System |
| Size Depth260 ft | Size Irregular1.25 |
| Level | Type | Dimensions |
|---|---|---|
| Second level | Primary Bedroom | 23'8" x 17'0" |
| Second level | 5pc Ensuite bath | 8'1" x 18'6" |
| Second level | Office | 10'2" x 16'6" |
| Second level | Bedroom | 14'9" x 15'9" |
| Second level | 3pc Ensuite bath | 8'1" x 8'1" |
| Second level | Laundry room | 12'1" x 6'3" |
| Second level | Bedroom | 17'5" x 12'6" |
| Second level | 3pc Ensuite bath | 12'6" x 8'4" |
| Second level | Loft | 9'7" x 10'9" |
| Second level | Recreation room | 27'1" x 25'0" |
| Basement | 4pc Bathroom | 12'8" x 6'4" |
| Basement | Gym | 10'5" x 15'0" |
| Basement | Bedroom | 9'6" x 29'5" |
| Main level | Foyer | 9'9" x 15'6" |
| Main level | Dining room | 16'6" x 11'9" |
| Main level | Kitchen | 13'4" x 17'3" |
| Main level | Living room | 24'5" x 34'3" |
| Main level | 2pc Bathroom | 8'1" x 4'9" |
| Main level | Bedroom | 9'4" x 11'9" |
| Other | Bedroom | 11'0" x 16'7" |
| Other | 3pc Bathroom | 4'9" x 8'0" |
| Other | Living room/Dining room | 18'4" x 12'4" |
| Other | Living room | 9'6" x 18'4" |
| Other | Primary Bedroom | 13'2" x 11'0" |
| Other | 3pc Ensuite bath | 9'3" x 4'9" |
| Other | Laundry room | 13'3" x 9'4" |
| Other | 2pc Bathroom | 9'4" x 2'9" |
Powered by SoldPress.
