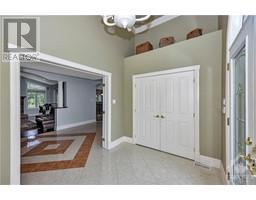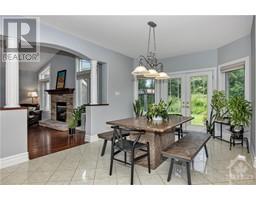| Bathrooms4 | Bedrooms4 |
| Property TypeSingle Family | Built in2003 |
| Lot Size1.98 acres |
|
Welcome to this custom built 4 bed home on an exceptional 2 acre estate lot on a rare Rideau Forest area cul de sac; this tranquil environment is perfect for safe walks with the whole family. Ideal for entertaining friends & family, this sprawling bungalow has oversized palladium windows and an excellent layout. The Interior is beautifully finished with high ceilings & upgraded trim and the kitchen has top of the line stainless steel appliances, granite counters with a matching granite dining table. The dining room was converted into an office with custom built shelving. Private master suite has a double sided fireplace shared with the luxurious ensuite. The brick interlock walkways lead to a private backyard terrace and outdoor kitchen area overlooking the fenced pool. The finished area of the LL features a spacious Familyroom with o/s windows and office/guest bedroom area. Be sure to review the many recent upgrades and inclusions. This home is a must see! (id:16400) Please visit : Multimedia link for more photos and information |
| CommunicationCable Internet access, Internet Access | Community FeaturesFamily Oriented |
| FeaturesCul-de-sac, Wooded area, Automatic Garage Door Opener | OwnershipFreehold |
| Parking Spaces5 | PoolInground pool |
| RoadPaved road | TransactionFor sale |
| Zoning DescriptionResidential |
| Bedrooms Main level4 | Bedrooms Lower level0 |
| AmenitiesExercise Centre | AppliancesRefrigerator, Oven - Built-In, Cooktop, Dishwasher, Dryer, Microwave, Washer, Alarm System, Blinds |
| Architectural StyleBungalow | Basement DevelopmentPartially finished |
| BasementFull (Partially finished) | Constructed Date2003 |
| Construction Style AttachmentDetached | CoolingCentral air conditioning |
| Exterior FinishStone, Stucco | Fireplace PresentYes |
| Fireplace Total3 | FlooringHardwood, Laminate, Tile |
| FoundationPoured Concrete | Bathrooms (Half)1 |
| Bathrooms (Total)4 | Heating FuelNatural gas |
| HeatingForced air | Storeys Total1 |
| TypeHouse | Utility WaterDrilled Well |
| Size Total1.98 ac | Size Frontage278 ft ,8 in |
| AcreageYes | Landscape FeaturesLandscaped |
| SewerSeptic System | Size Depth292 ft ,5 in |
| Size Irregular1.98 |
| Level | Type | Dimensions |
|---|---|---|
| Lower level | Family room/Fireplace | 23'0" x 21'0" |
| Lower level | Recreation room | 25'0" x 11'0" |
| Lower level | Storage | 46'0" x 34'0" |
| Lower level | Storage | 15'5" x 5'5" |
| Main level | Dining room | 14'0" x 13'0" |
| Main level | Living room | 19'6" x 17'1" |
| Main level | Kitchen | 14'4" x 13'9" |
| Main level | Office | 13'1" x 12'6" |
| Main level | Eating area | 18'2" x 10'1" |
| Main level | Primary Bedroom | 19'11" x 16'4" |
| Main level | 5pc Ensuite bath | 11'7" x 9'4" |
| Main level | Bedroom | 11'10" x 11'6" |
| Main level | 4pc Ensuite bath | 9'1" x 5'5" |
| Main level | Bedroom | 13'4" x 13'9" |
| Main level | Bedroom | 10'9" x 10'6" |
| Main level | Full bathroom | 12'0" x 5'0" |
| Main level | Partial bathroom | 5'4" x 4'11" |
| Main level | Mud room | 17'0" x 10'0" |
| Main level | Laundry room | 10'0" x 5'0" |
Powered by SoldPress.






























