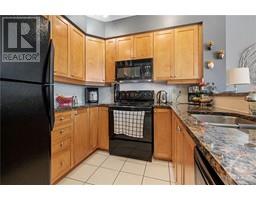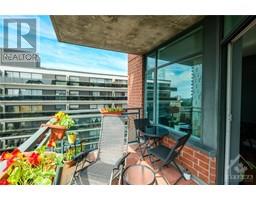| Bathrooms1 | Bedrooms1 |
| Property TypeSingle Family | Built in2004 |
Listing ID: 1401531
$399,900
570 LAURIER AVENUE W UNIT#1101
COLDWELL BANKER RHODES & COMPANY
|
Welcome to this great condo nestled in the heart of downtown Ottawa, offering a blend of modern amenities and convenience. This condo provides the perfect blend of comfort and style in a vibrant downtown setting. Ideal for those looking to embrace urban living with downtown conveniences nearby. Elegant hardwood floors throughout. Spacious and bright with an open concept layout.Granite countertops. Enjoy access to an indoor pool and a fully equipped gym. (id:16400) Please visit : Multimedia link for more photos and information |
| Amenities NearbyPublic Transit | Community FeaturesRecreational Facilities, Pets Allowed |
| FeaturesElevator, Balcony | Maintenance Fee584.38 |
| Maintenance Fee Payment UnitMonthly | Maintenance Fee TypeProperty Management, Caretaker, Water, Other, See Remarks, Condominium Amenities, Recreation Facilities |
| Management CompanyApollo - 613-225-7969 | OwnershipCondominium/Strata |
| Parking Spaces0 | PoolIndoor pool |
| TransactionFor sale | Zoning DescriptionResidential |
| Bedrooms Main level1 | Bedrooms Lower level0 |
| AmenitiesStorage - Locker, Laundry - In Suite, Exercise Centre | AppliancesRefrigerator, Dishwasher, Dryer, Microwave Range Hood Combo, Stove, Washer, Blinds |
| Basement DevelopmentNot Applicable | BasementNone (Not Applicable) |
| Constructed Date2004 | Construction MaterialPoured concrete |
| CoolingCentral air conditioning | Exterior FinishBrick |
| FlooringHardwood, Ceramic | FoundationPoured Concrete |
| Bathrooms (Half)0 | Bathrooms (Total)1 |
| Heating FuelNatural gas | HeatingForced air |
| Storeys Total1 | TypeApartment |
| Utility WaterMunicipal water |
| AmenitiesPublic Transit | SewerMunicipal sewage system |
| Level | Type | Dimensions |
|---|---|---|
| Main level | Foyer | Measurements not available |
| Main level | Kitchen | 8’7” x 8’5” |
| Main level | Living room | 16’5” x 12’9” |
| Main level | Dining room | 9’11” x 9’0” |
| Main level | Primary Bedroom | 12’2” x 10’4” |
| Main level | 4pc Bathroom | 8’7” x 8’5” |
Powered by SoldPress.



























