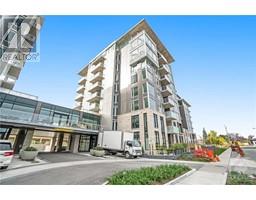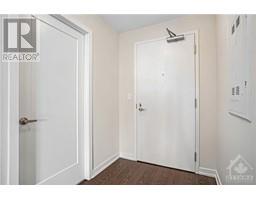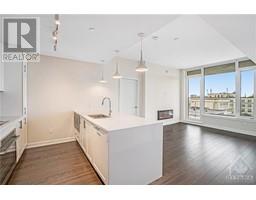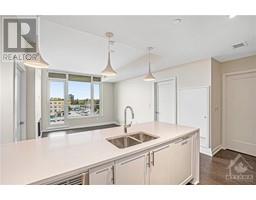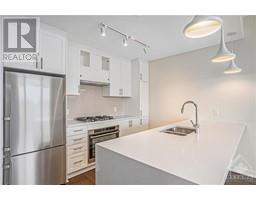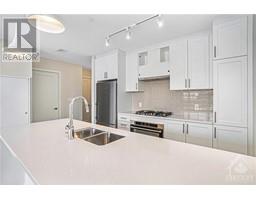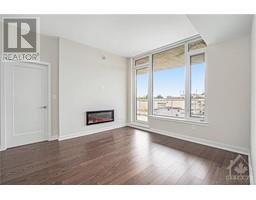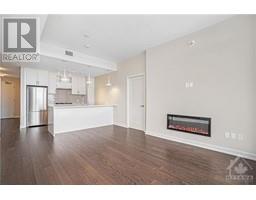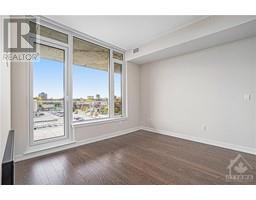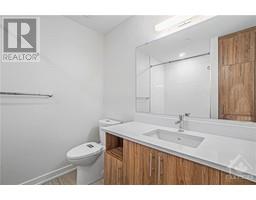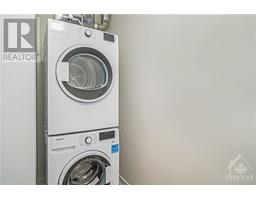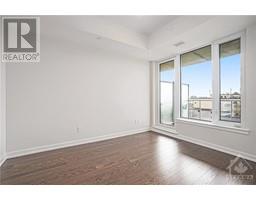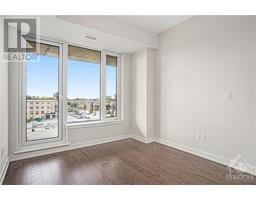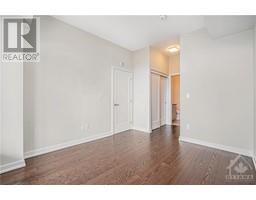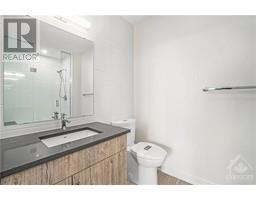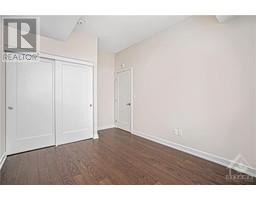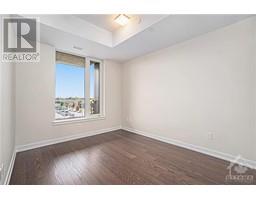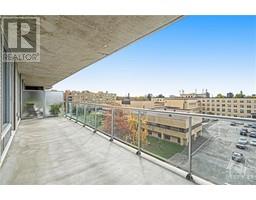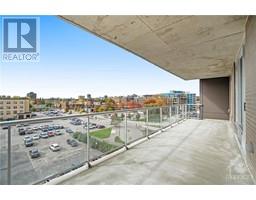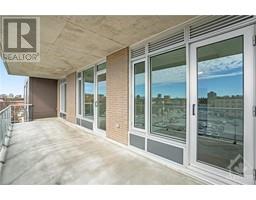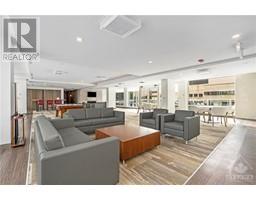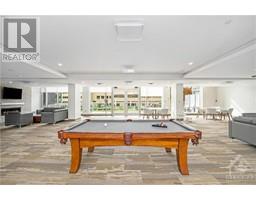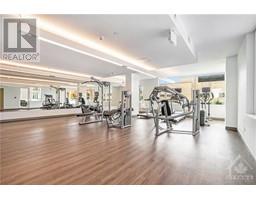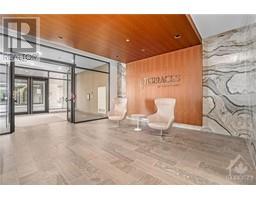| Bathrooms2 | Bedrooms2 |
| Property TypeSingle Family | Built in2021 |
Listing ID: 1372984
$719,000
570 DE MAZENOD AVENUE UNIT#611
RE/MAX HALLMARK REALTY GROUP
|
Welcome to Greystone Terraces II! This rarely offered & spacious two-bedroom, two full-bath unit at 955 square feet, features high ceilings, stainless steel appliances, quartz countertops, hardwood flooring, open concept living space, and an in-unit laundry room! The primary bedroom features a walk-thru closet that leads to the 3 piece ensuite. The oversized, 258 square feet balcony can be accessed from the living space as well as the primary bedroom! One underground parking spot and one storage locker included! (id:16400) Please visit : Multimedia link for more photos and information |
| Amenities NearbyPublic Transit, Shopping, Water Nearby | Community FeaturesPets Allowed With Restrictions |
| FeaturesElevator, Balcony, Automatic Garage Door Opener | Maintenance Fee569.67 |
| Maintenance Fee Payment UnitMonthly | Maintenance Fee TypeLandscaping, Property Management, Caretaker, Other, See Remarks, Condominium Amenities, Reserve Fund Contributions |
| Management CompanyCondominium Management Group - 613-237-9519 | OwnershipCondominium/Strata |
| Parking Spaces1 | TransactionFor sale |
| Zoning DescriptionResidential |
| Bedrooms Main level2 | Bedrooms Lower level0 |
| AmenitiesParty Room, Storage - Locker, Laundry - In Suite, Guest Suite, Exercise Centre | AppliancesRefrigerator, Dishwasher, Dryer, Hood Fan, Microwave, Stove, Washer, Blinds |
| Basement DevelopmentNot Applicable | BasementNone (Not Applicable) |
| Constructed Date2021 | CoolingCentral air conditioning |
| Exterior FinishStone | Fireplace PresentYes |
| Fireplace Total1 | FlooringHardwood, Tile |
| FoundationPoured Concrete | Bathrooms (Half)0 |
| Bathrooms (Total)2 | Heating FuelNatural gas |
| HeatingForced air | Storeys Total1 |
| TypeApartment | Utility WaterMunicipal water |
| AmenitiesPublic Transit, Shopping, Water Nearby | SewerMunicipal sewage system |
| Level | Type | Dimensions |
|---|---|---|
| Main level | Kitchen | 10'8" x 8'6" |
| Main level | Living room/Dining room | 12'4" x 14'3" |
| Main level | Primary Bedroom | 10'0" x 12'2" |
| Main level | Bedroom | 9'6" x 11'1" |
Powered by SoldPress.
