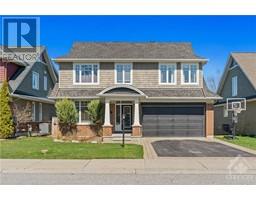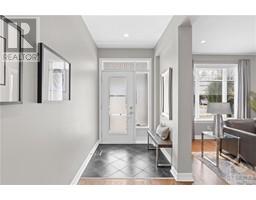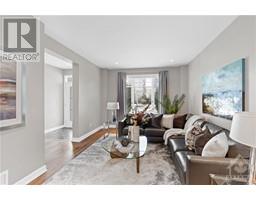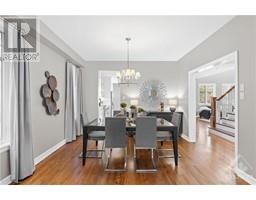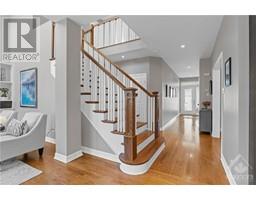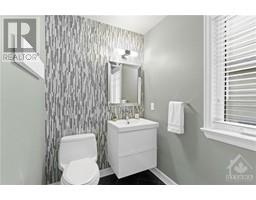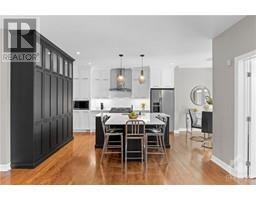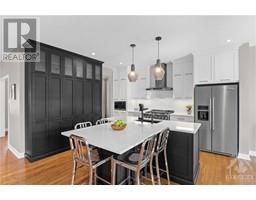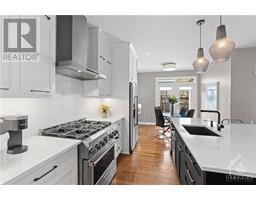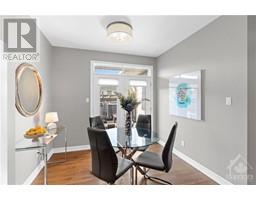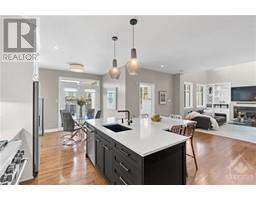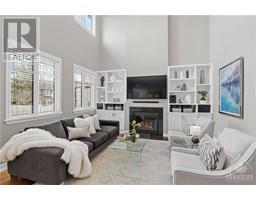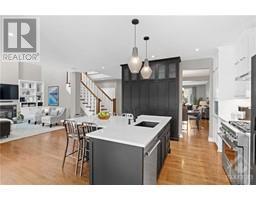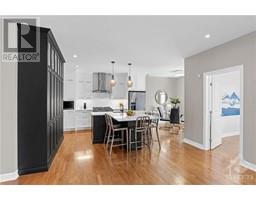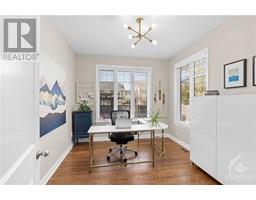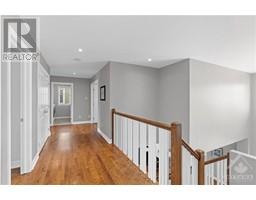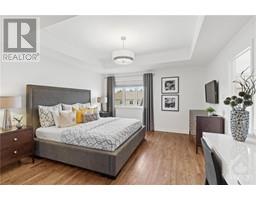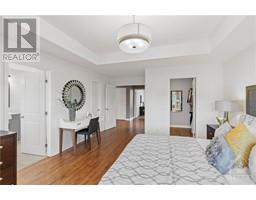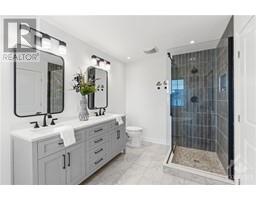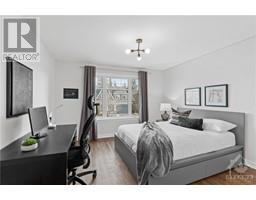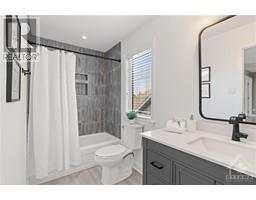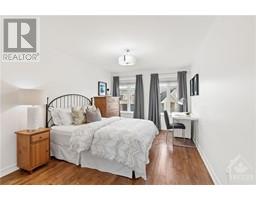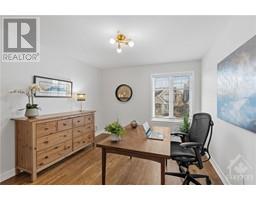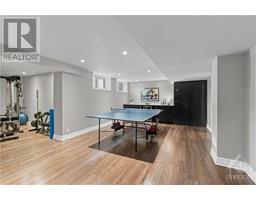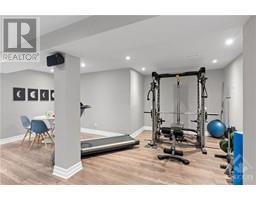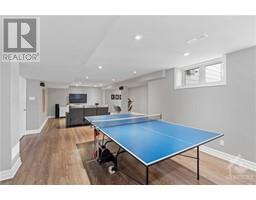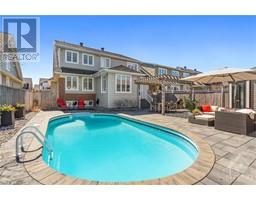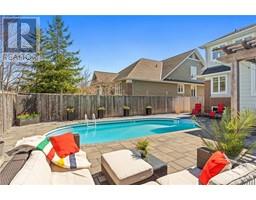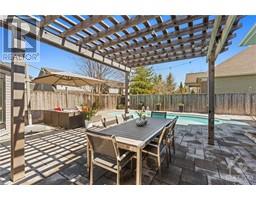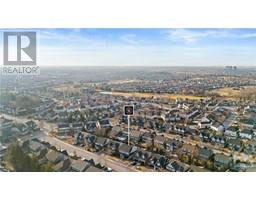| Bathrooms4 | Bedrooms4 |
| Property TypeSingle Family | Built in2006 |
560 ERINWOODS CIRCLE
COLDWELL BANKER FIRST OTTAWA REALTY
|
PLAN YOUR SUMMER SEASON'S FIRST POOL PARTY!! $200K+ in updates!! Barry Hobin designed, Uniform built, homeowner perfected on a picture perfect tree lined street in Stonebridge. Sun soaked main floor features large principal rooms, den, two story great room and a magazine worthy kitchen. The second floor is grand with 4 spacious bedrooms, 2 full bathrooms and laundry room. Relax in the primary suite set behind double doors, featuring coffered ceilings, 2 walk-ins and an inviting 5pc ensuite. Finished lower level is the perfect teen retreat w/home gym, rec room and full bathroom. Gorgeous site finished oak floors throughout complimented by modern influences. And best of all.....get ready to make a splash this summer in the fabulous backyard with inground pool and maintenance free yard. Updates by these original owners include kitchen, bathrooms, furnace, roof, appliances, basement & more. Situated amongst the trails and parks of Stonebridge and walking distance to the Clubhouse. (id:16400) Please visit : Multimedia link for more photos and information |
| Amenities NearbyGolf Nearby, Public Transit, Recreation Nearby, Shopping | Community FeaturesFamily Oriented |
| FeaturesAutomatic Garage Door Opener | OwnershipFreehold |
| Parking Spaces4 | PoolInground pool |
| TransactionFor sale | Zoning DescriptionRESIDENTIAL |
| Bedrooms Main level4 | Bedrooms Lower level0 |
| AppliancesRefrigerator, Dishwasher, Dryer, Hood Fan, Microwave, Stove, Washer, Alarm System | Basement DevelopmentFinished |
| BasementFull (Finished) | Constructed Date2006 |
| Construction Style AttachmentDetached | CoolingCentral air conditioning |
| Exterior FinishBrick, Siding | Fireplace PresentYes |
| Fireplace Total1 | FlooringHardwood, Ceramic |
| FoundationPoured Concrete | Bathrooms (Half)1 |
| Bathrooms (Total)4 | Heating FuelNatural gas |
| HeatingForced air | Storeys Total2 |
| TypeHouse | Utility WaterMunicipal water |
| Size Frontage51 ft ,11 in | AmenitiesGolf Nearby, Public Transit, Recreation Nearby, Shopping |
| FenceFenced yard | Landscape FeaturesLandscaped |
| SewerMunicipal sewage system | Size Depth116 ft ,3 in |
| Size Irregular51.95 ft X 116.29 ft |
| Level | Type | Dimensions |
|---|---|---|
| Second level | Bedroom | 16'0" x 10'6" |
| Second level | Bedroom | 14'0" x 10'9" |
| Second level | Bedroom | 13'0" x 12'4" |
| Second level | Primary Bedroom | 18'0" x 13'7" |
| Second level | Laundry room | 7'0" x 6'0" |
| Second level | Full bathroom | Measurements not available |
| Second level | 5pc Ensuite bath | Measurements not available |
| Second level | Other | Measurements not available |
| Lower level | Recreation room | 30'0" x 24'2" |
| Lower level | Full bathroom | Measurements not available |
| Lower level | Storage | Measurements not available |
| Main level | Den | 12'0" x 10'0" |
| Main level | Dining room | 16'0" x 12'0" |
| Main level | Living room | 16'0" x 13'0" |
| Main level | Kitchen | 14'0" x 13'0" |
| Main level | Partial bathroom | Measurements not available |
| Main level | Foyer | 9'0" x 7'0" |
| Main level | Great room | 20'6" x 14'0" |
Powered by SoldPress.
