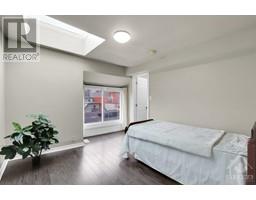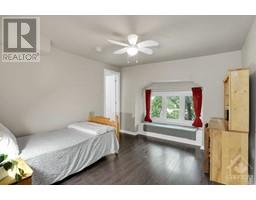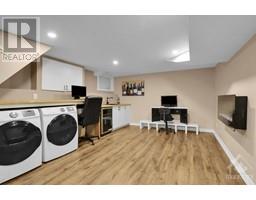| Bathrooms5 | Bedrooms5 |
| Property TypeSingle Family | Built in1920 |
|
Enjoy the benefits of living in a vibrant cul-de-sac, just steps from Lansdowne Park, Bank Street shops, the Rideau Canal, dog park, and excellent schools. A generous front verandah welcomes you to this spacious, circa 1920, semi-detached home with modern interiors & high ceilings on the main floor. 2088 sq' above grade, according to MPAC. Since 2017, the family has invested approximately $200,000 to create a wonderful home, with every modern comfort, for multi-generational living. Renovations include 2 kitchens, 5 bathrooms, 2 laundry areas, 11 windows, 2 doors, 3 skylights, central air & superb basement development with an electric fireplace. Party-size south-facing deck. 3rd floor flat roof 2019 under warranty. A City of Ottawa-maintained lane, accessible from Clarey or Holmwood Avenue, leads to a double carport at the rear of the home. This is a unique, move-in-ready opportunity! R3Q zoning provides multi-family dwelling options. (id:16400) Please visit : Multimedia link for more photos and information |
| Amenities NearbyRecreation Nearby, Shopping, Water Nearby | FeaturesCul-de-sac, Balcony |
| OwnershipFreehold | Parking Spaces2 |
| TransactionFor sale | Zoning DescriptionRES |
| Bedrooms Main level4 | Bedrooms Lower level1 |
| AppliancesRefrigerator, Dishwasher, Dryer, Hood Fan, Microwave, Stove, Washer, Blinds | Basement DevelopmentFinished |
| BasementFull (Finished) | Constructed Date1920 |
| Construction Style AttachmentSemi-detached | CoolingCentral air conditioning |
| Exterior FinishBrick, Other, Wood shingles | Fireplace PresentYes |
| Fireplace Total1 | FlooringMixed Flooring, Laminate |
| FoundationPoured Concrete | Bathrooms (Half)0 |
| Bathrooms (Total)5 | Heating FuelNatural gas |
| HeatingForced air | Storeys Total3 |
| TypeHouse | Utility WaterMunicipal water |
| Size Frontage20 ft | AmenitiesRecreation Nearby, Shopping, Water Nearby |
| SewerMunicipal sewage system | Size Depth88 ft ,8 in |
| Size Irregular20 ft X 88.66 ft (Irregular Lot) |
| Level | Type | Dimensions |
|---|---|---|
| Second level | Eating area | 7'6" x 6'4" |
| Second level | Kitchen | 13'6" x 7'11" |
| Second level | Primary Bedroom | 16'9" x 13'3" |
| Second level | Bedroom | 13'5" x 10'10" |
| Second level | 4pc Bathroom | Measurements not available |
| Second level | Laundry room | Measurements not available |
| Third level | Bedroom | 13'3" x 11'3" |
| Third level | 3pc Ensuite bath | Measurements not available |
| Third level | Bedroom | 12'0" x 10'9" |
| Basement | 3pc Ensuite bath | Measurements not available |
| Basement | Recreation room | 14'7" x 12'8" |
| Basement | Bedroom | 16'10" x 8'6" |
| Basement | Storage | 7'0" x 4'10" |
| Basement | Utility room | 7'3" x 11'5" |
| Basement | 4pc Bathroom | Measurements not available |
| Basement | Laundry room | Measurements not available |
| Main level | Living room | 16'8" x 10'8" |
| Main level | Kitchen | 14'11" x 13'6" |
| Main level | Den | 12'6" x 11'5" |
| Main level | 3pc Bathroom | Measurements not available |
| Main level | Storage | 5'8" x 3'7" |
Powered by SoldPress.






























