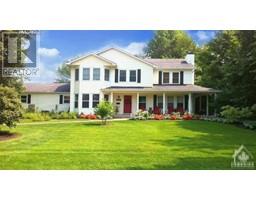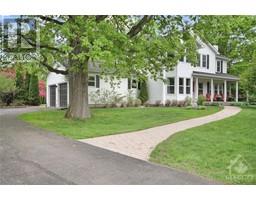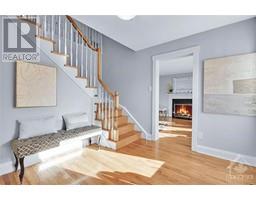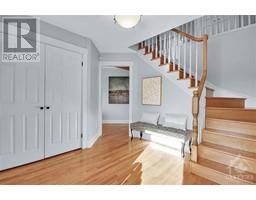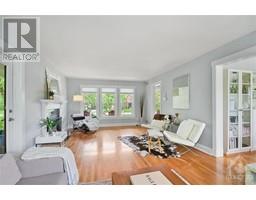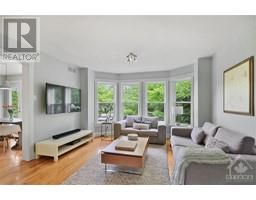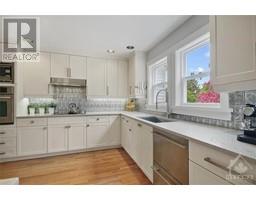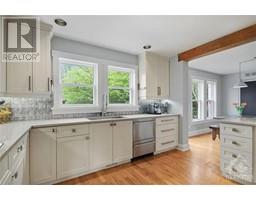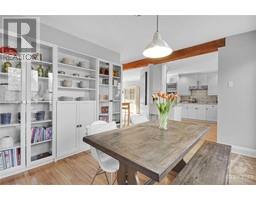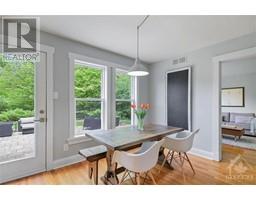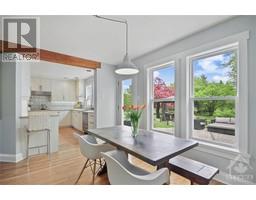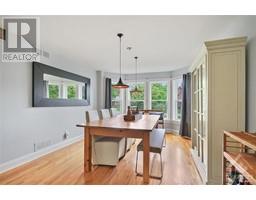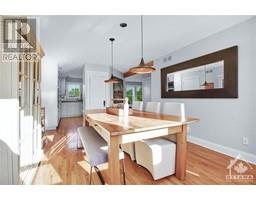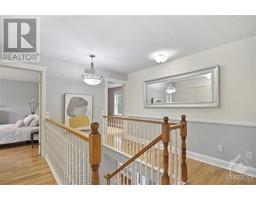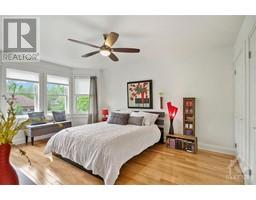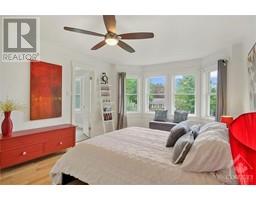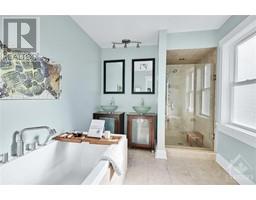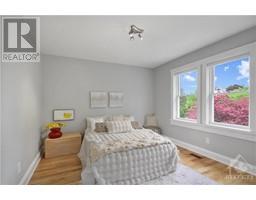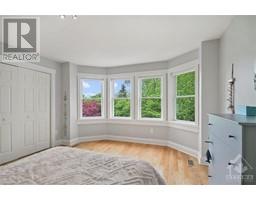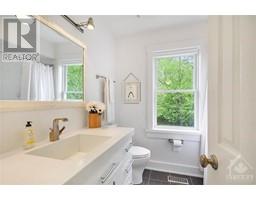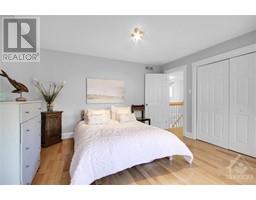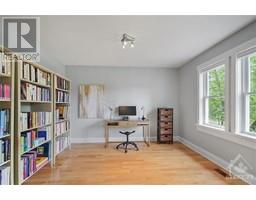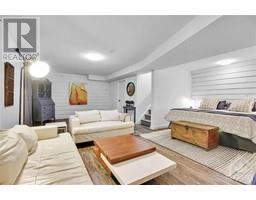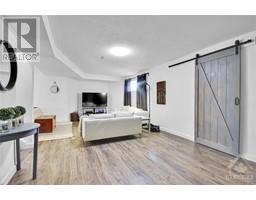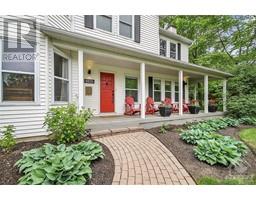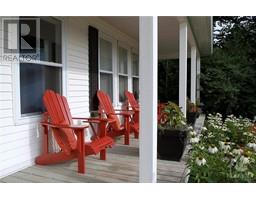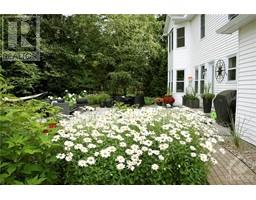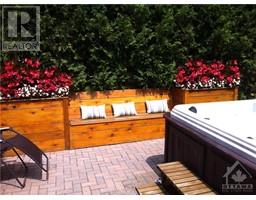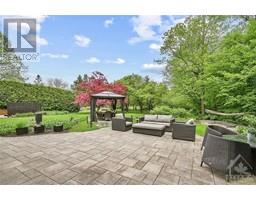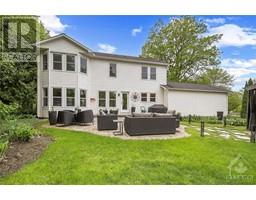| Bathrooms3 | Bedrooms4 |
| Property TypeSingle Family | Built in1986 |
|
OPEN HOUSE SUNDAY May 5 th 2-4. Located in the heart of Manotick estates. Close to walking trails, parks, ice rinks, tennis facilities, shopping and lots of great restaurants. This home has spectacular perennials throughout the property, and spring, summer & fall blooms on this extra deep private treed property. The covered wrap-around porch is spacious & inviting. There is a formal dining room, a large family room with a wood-burning fireplace, and 4 bright bedrooms upstairs each offering beautiful views through large double-hung energy-efficient windows. Finished lower level complete with egress windows. 8-person hot tub complete with a two-sided wooden fence with built-in seating provides complete privacy all included. There is also a gazebo included which covers a beautiful outdoor dining/entertaining area. This home has sunshine throughout the day. Sunrises in the morning to enjoy your coffee in the privacy of the spectacular backyard. Meticulously maintained home inside & out (id:16400) Please visit : Multimedia link for more photos and information Open House : 05/05/2024 02:00:00 PM -- 05/05/2024 04:00:00 PM |
| Amenities NearbyRecreation Nearby, Shopping, Water Nearby | Community FeaturesSchool Bus |
| FeaturesPark setting, Private setting, Treed, Gazebo, Automatic Garage Door Opener | OwnershipFreehold |
| Parking Spaces8 | StructurePatio(s) |
| TransactionFor sale | Zoning DescriptionResidental |
| Bedrooms Main level4 | Bedrooms Lower level0 |
| AppliancesRefrigerator, Oven - Built-In, Cooktop, Dishwasher, Dryer, Hood Fan, Microwave, Washer, Hot Tub, Blinds | Basement DevelopmentPartially finished |
| BasementFull (Partially finished) | Constructed Date1986 |
| Construction MaterialPoured concrete | Construction Style AttachmentDetached |
| CoolingCentral air conditioning, Air exchanger | Exterior FinishSiding, Vinyl |
| Fireplace PresentYes | Fireplace Total1 |
| FixtureDrapes/Window coverings, Ceiling fans | FlooringHardwood, Tile |
| FoundationPoured Concrete | Bathrooms (Half)1 |
| Bathrooms (Total)3 | Heating FuelNatural gas |
| HeatingForced air | Storeys Total2 |
| TypeHouse | Utility WaterDrilled Well |
| Size Frontage111 ft ,7 in | AmenitiesRecreation Nearby, Shopping, Water Nearby |
| Landscape FeaturesLandscaped | SewerSeptic System |
| Size Depth201 ft ,5 in | Size Irregular111.55 ft X 201.44 ft |
| Level | Type | Dimensions |
|---|---|---|
| Second level | Primary Bedroom | 15'1" x 12'0" |
| Second level | 4pc Ensuite bath | 9'1" x 8'1" |
| Second level | Bedroom | 14'0" x 13'2" |
| Second level | Bedroom | 12'0" x 11'0" |
| Second level | Bedroom | 13'0" x 12'0" |
| Second level | Full bathroom | 7'8" x 6'1" |
| Basement | Recreation room | 25'0" x 12'3" |
| Main level | Living room | 26'0" x 13'0" |
| Main level | Dining room | 13'0" x 11'1" |
| Main level | Kitchen | 12'6" x 11'0" |
| Main level | Eating area | 12'0" x 9'11" |
| Main level | Laundry room | Measurements not available |
| Main level | Partial bathroom | Measurements not available |
Powered by SoldPress.
