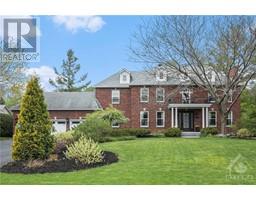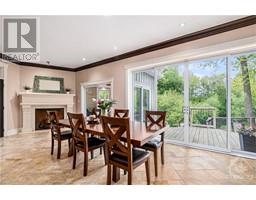| Bathrooms6 | Bedrooms4 |
| Property TypeSingle Family | Built in1991 |
| Lot Size0.74 acres |
|
ARE YOU LOOKING FOR YOUR OWN SPA/RETREAT? This one-of-a-kind Uber luxury home embodies a spa resort lifestyle, featuring an opulent indoor oasis with a stunning indoor pool, rejuvenating hot tub, and serene sauna. This 4-bedroom luxury residence also includes a main floor office, sunroom, and family room, providing ample space for both work and relaxation. Wine enthusiasts will appreciate the dedicated wine room, while fitness buffs will love the private gym. Ideal for families, this exquisite home backs into a picturesque ravine, offering a peaceful and scenic backdrop. The large two-tier deck is perfect for entertaining or enjoying quiet moments outdoors. The fabulous custom kitchen, equipped with top-of-the-line appliances and finishes, makes culinary endeavors a true delight. This property is the epitome of comfort, luxury, and sophisticated living. All of this and only steps away from the beautiful village of Manotick with beautiful boutiques and restaurants to enjoy. (id:16400) Please visit : Multimedia link for more photos and information |
| Amenities NearbyGolf Nearby, Shopping | CommunicationInternet Access |
| Community FeaturesFamily Oriented | FeaturesPark setting, Ravine |
| OwnershipFreehold | Parking Spaces9 |
| PoolIndoor pool | TransactionFor sale |
| Zoning DescriptionResidential |
| Bedrooms Main level4 | Bedrooms Lower level0 |
| AppliancesRefrigerator, Oven - Built-In, Cooktop, Dishwasher, Dryer, Stove, Washer, Wine Fridge | Basement DevelopmentFinished |
| BasementFull (Finished) | Constructed Date1991 |
| Construction Style AttachmentDetached | CoolingUnknown |
| Exterior FinishBrick | Fireplace PresentYes |
| Fireplace Total3 | FlooringWall-to-wall carpet, Mixed Flooring, Hardwood, Tile |
| FoundationPoured Concrete | Bathrooms (Half)0 |
| Bathrooms (Total)6 | Heating FuelNatural gas |
| HeatingForced air, Radiant heat | Storeys Total2 |
| TypeHouse | Utility WaterDrilled Well |
| Size Total0.74 ac | Size Frontage91 ft ,8 in |
| AmenitiesGolf Nearby, Shopping | FenceFenced yard |
| SewerSeptic System | Size Depth337 ft ,5 in |
| Size Irregular0.74 |
| Level | Type | Dimensions |
|---|---|---|
| Second level | Primary Bedroom | 12'10" x 27'6" |
| Second level | Other | 10'8" x 13'4" |
| Second level | 5pc Ensuite bath | Measurements not available |
| Second level | Bedroom | 12'10" x 13'4" |
| Second level | 3pc Ensuite bath | 5'9" x 10'5" |
| Second level | Bedroom | 16'6" x 13'4" |
| Second level | Bedroom | 14'0" x 12'0" |
| Second level | 4pc Ensuite bath | 11'1" x 13'4" |
| Lower level | Storage | 22'9" x 14'7" |
| Lower level | Storage | 4'4" x 11'2" |
| Lower level | Recreation room | 35'10" x 16'8" |
| Lower level | Storage | 18'8" x 6'9" |
| Lower level | Gym | 16'8" x 27'2" |
| Lower level | Storage | 18'4" x 29'6" |
| Main level | Foyer | 12'8" x 20'8" |
| Main level | Living room | 12'9" x 19'4" |
| Main level | Office | 16'8" x 11'0" |
| Main level | Dining room | 13'2" x 14'10" |
| Main level | Partial bathroom | 7'2" x 5'2" |
| Main level | Family room | 16'3" x 17'4" |
| Main level | Partial bathroom | 2'10" x 8'7" |
| Main level | Pantry | 4'11" x 6'6" |
| Main level | Laundry room | 9'5" x 9'11" |
| Main level | Eating area | 23'7" x 15'0" |
| Main level | Kitchen | 23'7" x 20'10" |
| Main level | Sunroom | 17'4" x 13'7" |
| Main level | Other | 6'9" x 5'6" |
| Main level | Other | 9'4" x 5'6" |
| Main level | Partial bathroom | 6'7" x 5'5" |
| Main level | Other | 30'3" x 49'6" |
Powered by SoldPress.


























