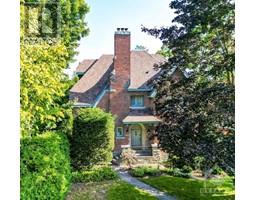| Bathrooms3 | Bedrooms5 |
| Property TypeSingle Family | Built in1936 |
|
An opportunity to own one of West Wellington Villages favorite homes is now for sale. This sun filled, five bedroom home with its signature French casement windows, classic trims and handcrafted stairs is a rare find in todays homes. The entertainment size principal rooms flow into the contemporary style custom kitchen, offering the perfect blend of traditional and contemporary design. The second floor offers four generous size bedrooms including one with a fireplace. The third floor primary bedroom is another architectural gem. From the vaulted ceiling with it's iconic, pyramid shaped skylight to the 5pc. ensuite bath & walk-in closet, it's absolutely stunning. The manicured private yard is perfect for alfresco dining or leave the car in the garage and stroll down to Wellington for dinner and drinks with friends. A location that offers great shopping, restaurants, schools, parks, transit and more. 555 Island Park Drive offers something truly special for everyone. (id:16400) Please visit : Multimedia link for more photos and information |
| Amenities NearbyPublic Transit, Recreation Nearby, Shopping | Community FeaturesFamily Oriented |
| FeaturesCul-de-sac, Park setting, Private setting | OwnershipFreehold |
| Parking Spaces5 | TransactionFor sale |
| Zoning DescriptionR1MM[2499] |
| Bedrooms Main level5 | Bedrooms Lower level0 |
| AppliancesRefrigerator, Dishwasher, Dryer, Hood Fan, Microwave, Stove, Washer, Blinds | Basement DevelopmentPartially finished |
| BasementCrawl space (Partially finished) | Constructed Date1936 |
| Construction Style AttachmentDetached | CoolingCentral air conditioning |
| Exterior FinishBrick, Wood shingles | Fireplace PresentYes |
| Fireplace Total3 | FixtureDrapes/Window coverings |
| FlooringHardwood, Tile | FoundationPoured Concrete |
| Bathrooms (Half)1 | Bathrooms (Total)3 |
| Heating FuelNatural gas | HeatingForced air |
| Storeys Total3 | TypeHouse |
| Utility WaterMunicipal water |
| Size Frontage60 ft | AmenitiesPublic Transit, Recreation Nearby, Shopping |
| FenceFenced yard | Landscape FeaturesLandscaped |
| SewerMunicipal sewage system | Size Depth100 ft |
| Size Irregular60 ft X 100 ft |
| Level | Type | Dimensions |
|---|---|---|
| Second level | Bedroom | 15'11" x 11'1" |
| Second level | 4pc Bathroom | 7'8" x 10'6" |
| Second level | Bedroom | 12'8" x 11'2" |
| Second level | Bedroom | 10'1" x 15'4" |
| Second level | Bedroom | 10'10" x 14'11" |
| Third level | Other | 5'7" x 9'5" |
| Third level | 5pc Ensuite bath | 8'11" x 13'8" |
| Third level | Primary Bedroom | 13'9" x 17'6" |
| Basement | Utility room | 7'1" x 6'11" |
| Basement | Family room/Fireplace | 22'1" x 14'1" |
| Basement | Workshop | 11'2" x 15'5" |
| Basement | Laundry room | 14'6" x 10'5" |
| Basement | Storage | 8'0" x 7'0" |
| Main level | 2pc Bathroom | 6'3" x 3'7" |
| Main level | Living room/Fireplace | 23'2" x 15'3" |
| Main level | Eating area | 6'9" x 12'0" |
| Main level | Dining room | 15'1" x 10'11" |
| Main level | Kitchen | 9'6" x 15'10" |
| Other | Other | 10'8" x 18'8" |
Powered by SoldPress.






























