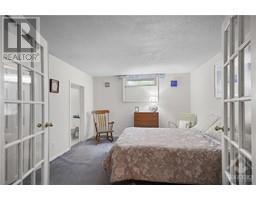| Bathrooms5 | Bedrooms4 |
| Property TypeSingle Family | Built in1984 |
5544 SOUTH ISLAND PARK DRIVE
COLDWELL BANKER COBURN REALTY
|
Custom Built and Lovingly Maintained Bungalow on the South Island. Great curb appeal and landscaping with an irrigation system. Main Floor has 2 separate bedrooms with ensuites, a Den/Office (could also be a bedroom there is a closet), a Fabulous Great Room overlooking the back yard, spacious Dining Room, large Kitchen with Granite Counters and SS appliances with Eat-in Area and access to an exceptional Sunroom. The Main Floor Laundry, Powder Room and Four Piece bath complete this level. The Lower level boasts a full suite with Kitchen open to Family Room, a spacioius Bedroom with three piece ensuite, a large storage area that could be a fabulous Theatre Room a utility room and access to the garage. Roof 2006, Air Conditioner and Generator 2023, Furnace 2011 Carrier High Efficiency. According to Architectural Plans the home is 2,500 square feet on the main level. Measurements are approximate. (id:16400) Please visit : Multimedia link for more photos and information |
| Amenities NearbyGolf Nearby, Shopping | CommunicationInternet Access |
| Community FeaturesFamily Oriented | EasementRight of way |
| FeaturesPark setting, Private setting, Treed, Automatic Garage Door Opener | OwnershipFreehold |
| Parking Spaces8 | StructurePatio(s) |
| TransactionFor sale | Zoning DescriptionResidential |
| Bedrooms Main level3 | Bedrooms Lower level1 |
| AppliancesRefrigerator, Oven - Built-In, Cooktop, Dishwasher, Dryer, Hood Fan, Microwave, Stove, Washer, Blinds | Architectural StyleBungalow |
| Basement DevelopmentPartially finished | BasementFull (Partially finished) |
| Constructed Date1984 | Construction MaterialWood frame |
| Construction Style AttachmentDetached | CoolingCentral air conditioning |
| Exterior FinishBrick | Fireplace PresentYes |
| Fireplace Total1 | FixtureDrapes/Window coverings |
| FlooringWall-to-wall carpet, Hardwood, Tile | FoundationPoured Concrete |
| Bathrooms (Half)4 | Bathrooms (Total)5 |
| Heating FuelNatural gas | HeatingForced air |
| Storeys Total1 | TypeHouse |
| Utility WaterDrilled Well |
| Size Frontage141 ft ,1 in | AmenitiesGolf Nearby, Shopping |
| Landscape FeaturesLandscaped, Underground sprinkler | SewerSeptic System |
| Size Depth187 ft | Size Irregular141.08 ft X 187.04 ft (Irregular Lot) |
| Level | Type | Dimensions |
|---|---|---|
| Lower level | Kitchen | 17'10" x 13'4" |
| Lower level | Family room | 17'10" x 11'0" |
| Lower level | Bedroom | 12'5" x 11'7" |
| Lower level | 3pc Ensuite bath | Measurements not available |
| Lower level | Other | 11'11" x 7'8" |
| Lower level | Storage | 37'0" x 20'5" |
| Lower level | Utility room | Measurements not available |
| Main level | Foyer | 12'7" x 9'4" |
| Main level | Den | 19'4" x 11'7" |
| Main level | Bedroom | 11'6" x 10'9" |
| Main level | 3pc Ensuite bath | Measurements not available |
| Main level | 4pc Bathroom | Measurements not available |
| Main level | Primary Bedroom | 16'10" x 12'8" |
| Main level | 3pc Ensuite bath | Measurements not available |
| Main level | Great room | 23'8" x 17'2" |
| Main level | Dining room | 13'7" x 12'0" |
| Main level | Kitchen | 13'5" x 11'3" |
| Main level | Eating area | 13'0" x 10'0" |
| Main level | Laundry room | 8'7" x 7'7" |
| Main level | 2pc Bathroom | Measurements not available |
| Main level | Sunroom | 18'9" x 13'4" |
Powered by SoldPress.




























