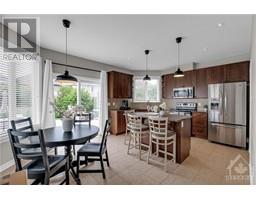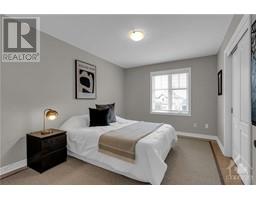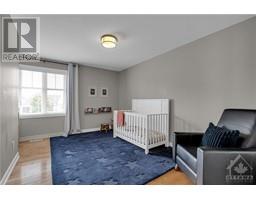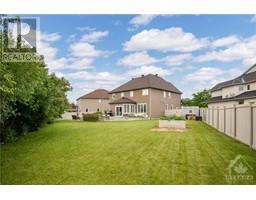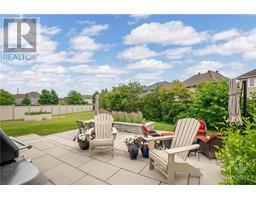| Bathrooms3 | Bedrooms4 |
| Property TypeSingle Family | Built in2010 |
|
This stunning single-family home is on a corner pie-shaped lot on a quiet cul-de-sac in the highly sought-after Jackson Trails neighborhood! The main floor boasts 9-ft ceilings, hardwood flooring throughout, a den, and a spacious living room with a fireplace. The large kitchen is a chef's dream, featuring an eating area, pantry, and stainless steel appliances, with a sliding door leading to the expansive fully fenced backyard—perfect for entertaining with its interlock area and plenty of space for a pool. Upstairs, you'll find more hardwood floors, four generous bedrooms, two full bathrooms, and the laundry room. The primary retreat is complete with 2 walk-in closets and a beautifully updated ensuite with a double rainfall shower & double sinks. The fully finished basement adds even more living space, ideal for gatherings and relaxation, with plenty of storage space. With a two-car garage and a location that offers peace and privacy, this home is perfect for growing families. (id:16400) |
| Amenities NearbyPublic Transit, Recreation Nearby, Shopping | Community FeaturesFamily Oriented |
| EasementNone | FeaturesCul-de-sac, Park setting, Automatic Garage Door Opener |
| OwnershipFreehold | Parking Spaces6 |
| TransactionFor sale | Zoning DescriptionR3Z[728] |
| Bedrooms Main level4 | Bedrooms Lower level0 |
| AppliancesRefrigerator, Dishwasher, Dryer, Hood Fan, Microwave, Stove, Washer, Blinds | Basement DevelopmentFinished |
| BasementFull (Finished) | Constructed Date2010 |
| Construction Style AttachmentDetached | CoolingCentral air conditioning |
| Exterior FinishBrick, Siding | Fireplace PresentYes |
| Fireplace Total1 | FixtureDrapes/Window coverings |
| FlooringWall-to-wall carpet, Hardwood, Tile | FoundationPoured Concrete |
| Bathrooms (Half)1 | Bathrooms (Total)3 |
| Heating FuelNatural gas | HeatingForced air |
| Storeys Total2 | TypeHouse |
| Utility WaterMunicipal water |
| Size Frontage39 ft ,8 in | AmenitiesPublic Transit, Recreation Nearby, Shopping |
| FenceFenced yard | SewerMunicipal sewage system |
| Size Irregular39.7 ft X 0 ft (Irregular Lot) |
| Level | Type | Dimensions |
|---|---|---|
| Second level | Primary Bedroom | 17'7" x 12'5" |
| Second level | Bedroom | 13'0" x 14'0" |
| Second level | Bedroom | 10'0" x 14'3" |
| Second level | Bedroom | 10'0" x 13'3" |
| Second level | Laundry room | Measurements not available |
| Second level | Full bathroom | Measurements not available |
| Second level | 4pc Ensuite bath | Measurements not available |
| Second level | Other | Measurements not available |
| Second level | Other | Measurements not available |
| Lower level | Recreation room | 19'2" x 15'2" |
| Main level | Dining room | 11'0" x 11'8" |
| Main level | Den | 10'8" x 13'0" |
| Main level | Kitchen | 8'8" x 13'4" |
| Main level | Eating area | 9'3" x 13'4" |
| Main level | Family room | 11'0" x 17'4" |
| Main level | Partial bathroom | Measurements not available |
| Main level | Pantry | Measurements not available |
| Main level | Mud room | Measurements not available |
Powered by SoldPress.






