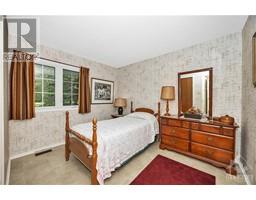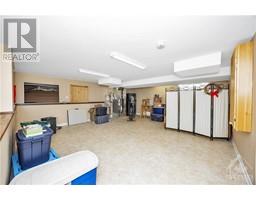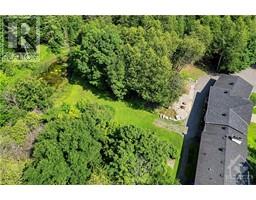| Bathrooms3 | Bedrooms5 |
| Property TypeSingle Family | Built in1975 |
| Lot Size12.3 acres |
5458 TORBOLTON RIDGE ROAD
RE/MAX AFFILIATES REALTY LTD.
|
Escape to your private oasis! Wooded 12.3-acre waterfront estate w/over 1,400 feet of Ottawa River shoreline and breathtaking views of the Gatineau Hills. Expansive 5-bedroom home boasts a newly added foyer & great room (2018), 3 fireplaces, family room, living/dining, kitchen w/river views. Main level also includes the primary suite w/ensuite bath, 2 more bedrooms, and 3-piece main bath. Finished walkout lower level offers endless possibilities with 2 more bedrooms, 4-piece bath, 2nd family room w/wood stove, rec room, and laundry room with kitchen/in-law suite potential. Explore the property’s unique natural wonders, including a network of walking trails, a private pond, and a historic limestone quarry! Gradual depth waterfront is perfect for swimming, boating/kayaking to Mohr Island, or simply enjoying the breathtaking scenery. The property offers an unparalleled lifestyle and a unique opportunity to own one of the longest stretches of privately-owned shoreline on the Ottawa River! (id:16400) Please visit : Multimedia link for more photos and information Open House : 11/08/2024 02:00:00 PM -- 11/08/2024 04:00:00 PM |
| Amenities NearbyGolf Nearby, Recreation Nearby, Water Nearby | FeaturesAcreage, Treed, Gazebo, Automatic Garage Door Opener |
| OwnershipFreehold | Parking Spaces10 |
| StructureDeck | TransactionFor sale |
| ViewRiver view | WaterfrontWaterfront |
| Zoning DescriptionRURAL COUNTRYSIDE |
| Bedrooms Main level3 | Bedrooms Lower level2 |
| AppliancesDishwasher, Microwave Range Hood Combo | Architectural StyleBungalow |
| Basement DevelopmentFinished | BasementFull (Finished) |
| Constructed Date1975 | Construction Style AttachmentDetached |
| CoolingCentral air conditioning | Exterior FinishStone, Brick, Siding |
| Fire ProtectionSmoke Detectors | FixtureDrapes/Window coverings |
| FlooringWall-to-wall carpet, Tile, Vinyl | FoundationPoured Concrete |
| Bathrooms (Half)0 | Bathrooms (Total)3 |
| Heating FuelElectric | HeatingForced air |
| Storeys Total1 | TypeHouse |
| Utility WaterDrilled Well |
| Size Total12.3 ac | AcreageYes |
| AmenitiesGolf Nearby, Recreation Nearby, Water Nearby | Landscape FeaturesLandscaped |
| SewerSeptic System | Size Irregular12.3 |
| Level | Type | Dimensions |
|---|---|---|
| Lower level | Bedroom | 11'0" x 10'9" |
| Lower level | Bedroom | 11'0" x 11'0" |
| Lower level | 4pc Bathroom | 7'5" x 7'2" |
| Lower level | Utility room | 11’0” x 7’6” |
| Lower level | Family room | 22’3” x 15’6” |
| Lower level | Foyer | 12’9” x 11’3” |
| Lower level | Storage | 10’6” x 5’3” |
| Lower level | Recreation room | 21’0” x 19’0” |
| Lower level | Storage | 17’0” x 10’0” |
| Lower level | Laundry room | 12’8” x 7’8” |
| Main level | Foyer | 18'6" x 14'6" |
| Main level | Great room | 22'6" x 19'6" |
| Main level | Sitting room | 19'0" x 12'0" |
| Main level | Living room/Dining room | 23'0" x 15'8" |
| Main level | Kitchen | 10'0" x 8'4" |
| Main level | Foyer | 9'0" x 6'6" |
| Main level | Primary Bedroom | 12'8" x 11'8" |
| Main level | 3pc Ensuite bath | 7'6" x 5'0" |
| Main level | Bedroom | 11'0" x 9'3" |
| Main level | Bedroom | 9'6" x 7'8" |
| Main level | 3pc Bathroom | 8'0" x 6'3" |
Powered by SoldPress.





























