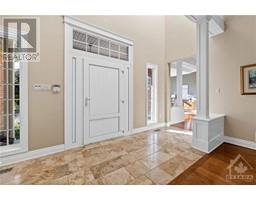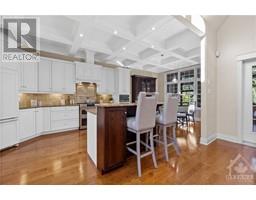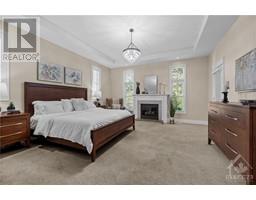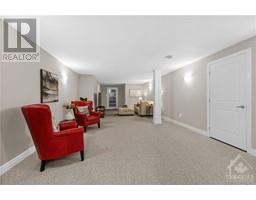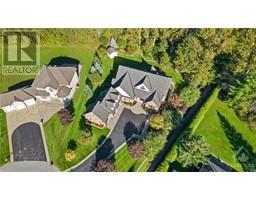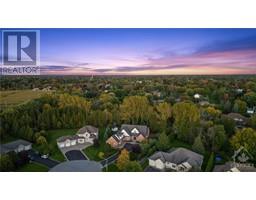| Bathrooms3 | Bedrooms4 |
| Property TypeSingle Family | Built in2008 |
5426 WADELL COURT
ROYAL LEPAGE TEAM REALTY ADAM MILLS
|
Situated in sought-after Manotick Estates on a 1+ acre lot & backing onto a ravine, this custom-built Bungalow w/ Loft will surely impress. Welcomed by stunning curb appeal & an OVERSIZED 3 CAR GARAGE, you approach the professionally landscaped front entrance. Inside, you are met by vaulted ceilings & a light-filled interior w/ high-end finishes throughout. The gourmet kitchen has extensive cabinetry, a large island with a breakfast bar. Off the kitchen is a showstopping 3-season room w/ wood burning fireplace & outdoor kitchen. The sprawling primary bedroom has a walk-in closet w/ built-ins, & a luxurious 5-piece ensuite w/ water closet, barrier-free shower & claw foot tub. The upper level loft has a wet-bar & is the perfect teenager or in-law retreat. The finished lower level offers a 4th bedroom, full bathroom, expansive rec-room & ample storage. The backyard features a raised interlock patio, tasteful gardens & tranquil treeline. Great location, short walk to Manotick Village! (id:16400) Please visit : Multimedia link for more photos and information |
| Amenities NearbyRecreation Nearby, Shopping, Water Nearby | Community FeaturesFamily Oriented |
| FeaturesCul-de-sac, Private setting, Treed, Ravine, Automatic Garage Door Opener | OwnershipFreehold |
| Parking Spaces10 | TransactionFor sale |
| Zoning DescriptionResidential |
| Bedrooms Main level3 | Bedrooms Lower level1 |
| AppliancesRefrigerator, Dishwasher, Dryer, Hood Fan, Microwave, Stove, Washer, Alarm System | Architectural StyleBungalow |
| Basement DevelopmentFinished | BasementFull (Finished) |
| Constructed Date2008 | Construction Style AttachmentDetached |
| CoolingCentral air conditioning, Air exchanger | Exterior FinishBrick |
| Fireplace PresentYes | Fireplace Total4 |
| FlooringWall-to-wall carpet, Hardwood, Tile | FoundationPoured Concrete |
| Bathrooms (Half)0 | Bathrooms (Total)3 |
| Heating FuelNatural gas | HeatingForced air |
| Storeys Total1 | TypeHouse |
| Utility WaterDrilled Well |
| Size Frontage96 ft ,3 in | AmenitiesRecreation Nearby, Shopping, Water Nearby |
| Landscape FeaturesLandscaped | SewerSeptic System |
| Size Irregular96.23 ft X 0 ft (Irregular Lot) |
| Level | Type | Dimensions |
|---|---|---|
| Second level | Loft | 40'11" x 18'8" |
| Lower level | Bedroom | 14'7" x 15'8" |
| Lower level | 3pc Bathroom | 12'5" x 6'7" |
| Lower level | Great room | 45'8" x 14'4" |
| Main level | Foyer | 16'2" x 4'11" |
| Main level | Office | 13'11" x 12'2" |
| Main level | Dining room | 15'6" x 11'10" |
| Main level | Kitchen | 11'3" x 15'5" |
| Main level | Eating area | 11'11" x 10'5" |
| Main level | Living room | 16'3" x 18'6" |
| Main level | Primary Bedroom | 30'5" x 15'6" |
| Main level | 5pc Ensuite bath | 14'10" x 10'5" |
| Main level | Other | 10'8" x 8'7" |
| Main level | Bedroom | 16'6" x 11'3" |
| Main level | Bedroom | 11'11" x 16'6" |
| Main level | 4pc Bathroom | 12'2" x 8'2" |
| Main level | Laundry room | 8'5" x 7'0" |
| Main level | Sunroom | 30'8" x 14'7" |
Powered by SoldPress.


