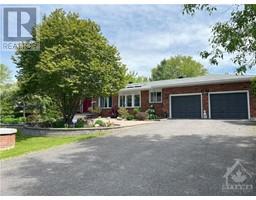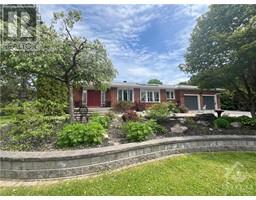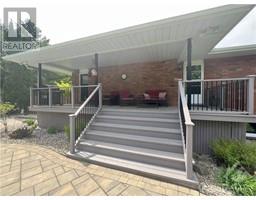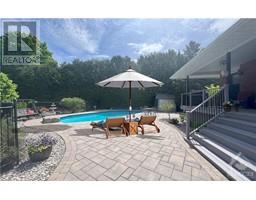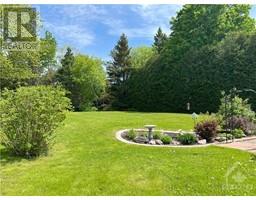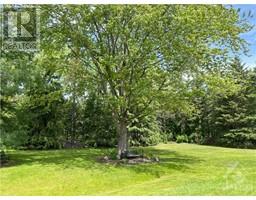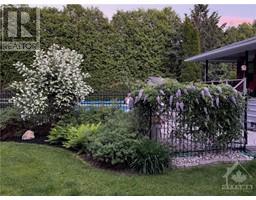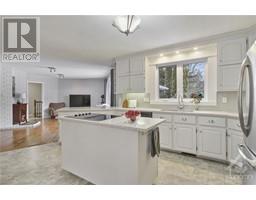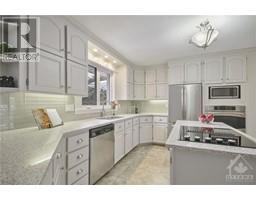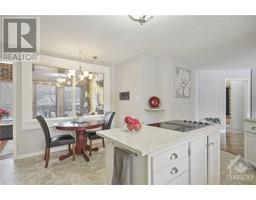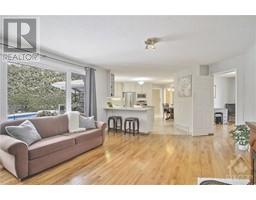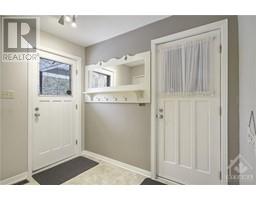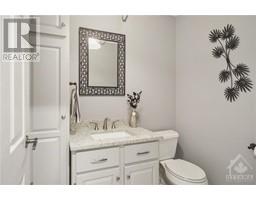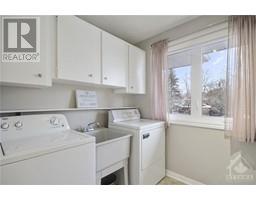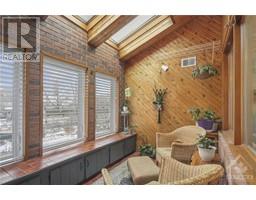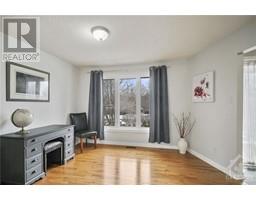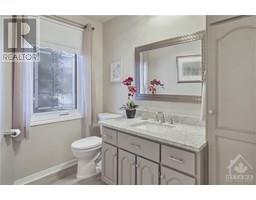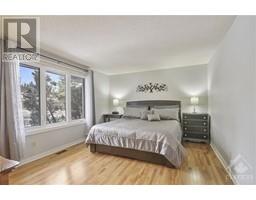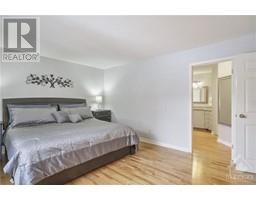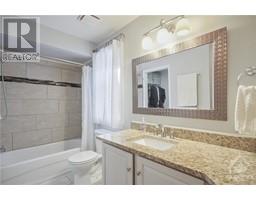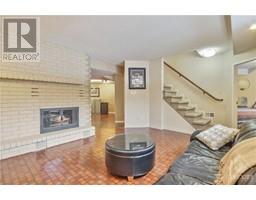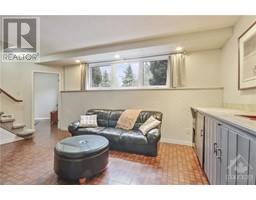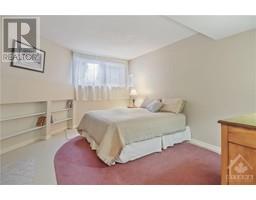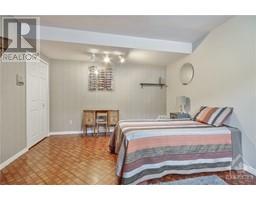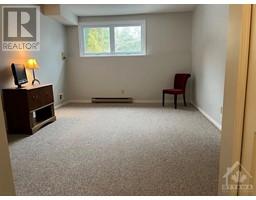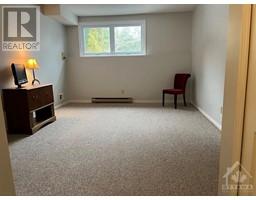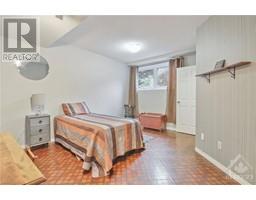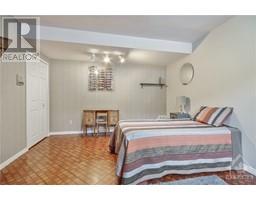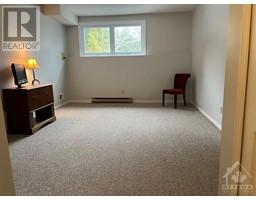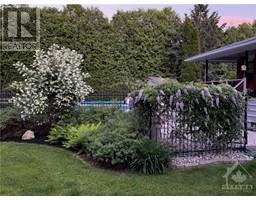| Bathrooms4 | Bedrooms4 |
| Property TypeSingle Family | Built in1981 |
| Lot Size0.95 acres |
5377 WEST RIVER DRIVE
NATIONAL CAPITAL REALTY BROKERAGE INC.
|
In one of the most highly-sought after neighbourhoods in Manotick, this beautiful, all-brick bungalow sits on a picturesque, fully treed & fenced ~1 acre lot w/ inground pool, covered verandah & just steps to the Rideau River, parks & schools. Main floor offers open-concept updated kitchen/family rm; office, dining rm, laundry rm, solarium & primary bdrm w/ensuite & walk-in closet. Lots of natural light shine on gleaming floors. Lower level has extra-large windows and 3 more bdrms, full bath, rec room, hobby rm, and lots of storage. With interior access to double garages at each end of the house & large driveways for ample parking for Contractor vehicles, RVs, boats. This home works well for empty-nesters or multi-generational families. Many upgrades incl NEW Septic system recently installed! Park has a baseball diamond, outdoor rink, & playground. Close to all the amenities of Manotick Village. 5-min drive to Hwy 416. 7-min to Barrhaven. Floor Plans and Features Sheet attached. (id:16400) Please visit : Multimedia link for more photos and information |
| Amenities NearbyPublic Transit, Recreation Nearby, Shopping, Water Nearby | FeaturesPark setting, Automatic Garage Door Opener |
| OwnershipFreehold | Parking Spaces12 |
| PoolInground pool | StorageStorage Shed |
| StructurePatio(s), Porch | TransactionFor sale |
| Zoning DescriptionResidential |
| Bedrooms Main level1 | Bedrooms Lower level3 |
| AppliancesRefrigerator, Oven - Built-In, Cooktop, Dishwasher, Dryer, Hood Fan, Microwave, Washer | Architectural StyleBungalow |
| Basement DevelopmentFinished | BasementFull (Finished) |
| Constructed Date1981 | Construction Style AttachmentDetached |
| CoolingCentral air conditioning | Exterior FinishBrick |
| Fireplace PresentYes | Fireplace Total2 |
| FlooringHardwood, Laminate, Ceramic | FoundationPoured Concrete |
| Bathrooms (Half)2 | Bathrooms (Total)4 |
| Heating FuelNatural gas | HeatingForced air |
| Storeys Total1 | TypeHouse |
| Utility WaterDrilled Well |
| Size Total0.95 ac | Size Frontage139 ft ,10 in |
| AmenitiesPublic Transit, Recreation Nearby, Shopping, Water Nearby | FenceFenced yard |
| SewerSeptic System | Size Depth275 ft ,10 in |
| Size Irregular0.95 |
| Level | Type | Dimensions |
|---|---|---|
| Lower level | Bedroom | 14'7" x 14'5" |
| Lower level | Laundry room | Measurements not available |
| Lower level | Bedroom | 16'7" x 14'3" |
| Lower level | Bedroom | 20'10" x 11'11" |
| Lower level | 4pc Bathroom | Measurements not available |
| Lower level | Recreation room | Measurements not available |
| Lower level | Games room | Measurements not available |
| Lower level | Storage | Measurements not available |
| Main level | Kitchen | 15'7" x 14'11" |
| Main level | Primary Bedroom | 14'2" x 13'4" |
| Main level | Family room | 18'2" x 12'10" |
| Main level | 4pc Ensuite bath | Measurements not available |
| Main level | Mud room | Measurements not available |
| Main level | Dining room | 22'8" x 18'1" |
| Main level | Other | Measurements not available |
| Main level | Solarium | Measurements not available |
| Main level | Office | Measurements not available |
| Main level | 2pc Bathroom | Measurements not available |
| Main level | 2pc Bathroom | Measurements not available |
| Main level | Foyer | Measurements not available |
Powered by SoldPress.
