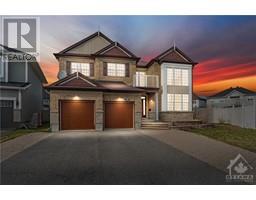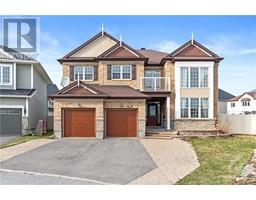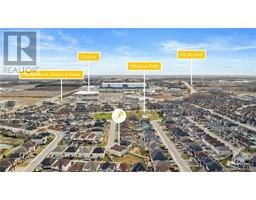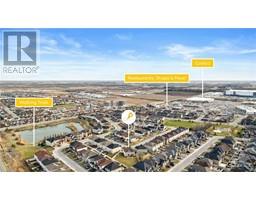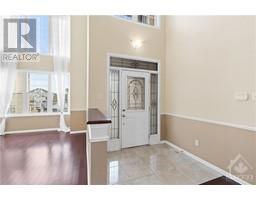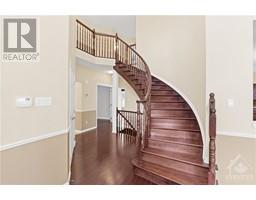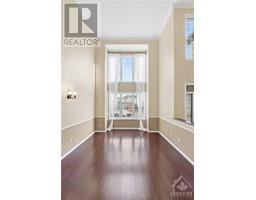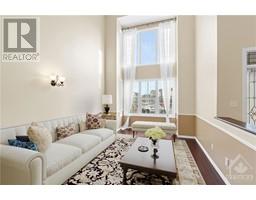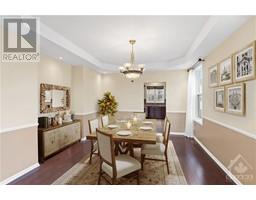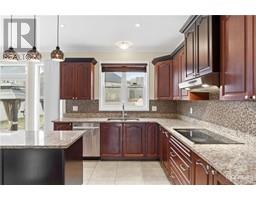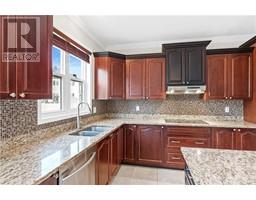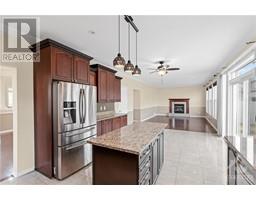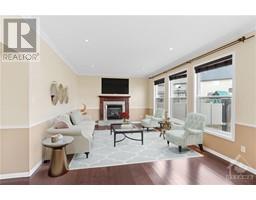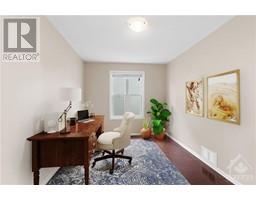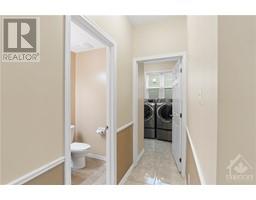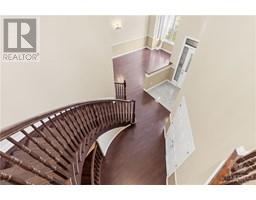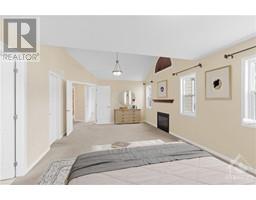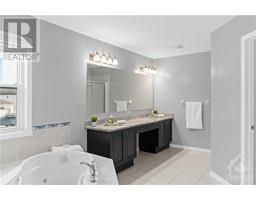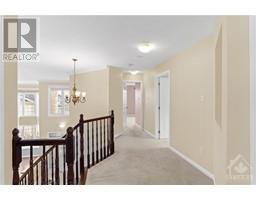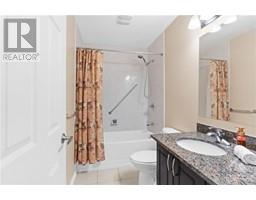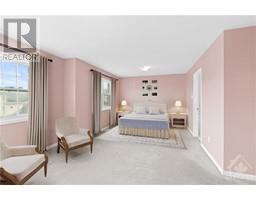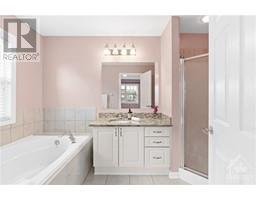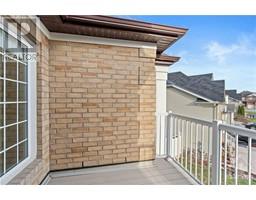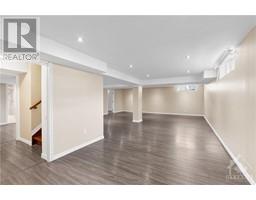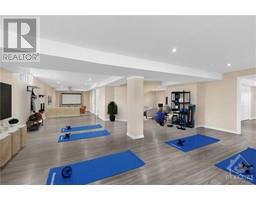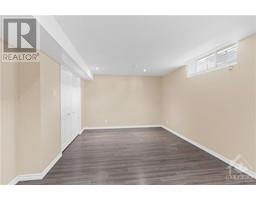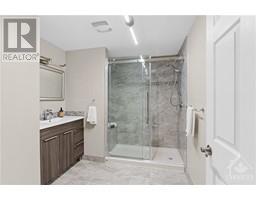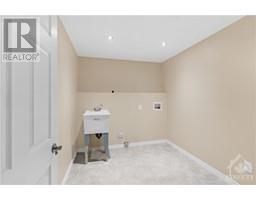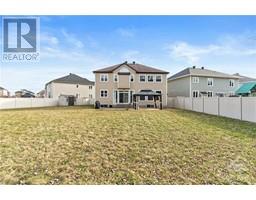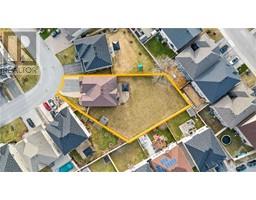| Bathrooms5 | Bedrooms5 |
| Property TypeSingle Family | Built in2012 |
537 BRETBY CRESCENT
COLDWELL BANKER FIRST OTTAWA REALTY
|
Remarkable 5bed/5bath (Original Owners) home on premium deep lot w/ over 4,356 sqft of living space, filled w/ luxurious accents incl. crown moulding, extravagant 18’ ceilings in liv rm & foyer for an abundance of natural light & elegant, winding hardwd staircases to the 2nd & LL. Main lvl incl. din rm, spacious eat-in-kitchen w/ walk-in pantry, island w/ overhang & walkout sliding door to patio/byard. Laundry rm/Mudrm w/ access from 2 car garage. Expansive Primary retreat boasts cathedral ceilings, gas fplace, lrge windows & spa-like 5pc ensuite. Secondary Primary Suite offers WIC, 4pc ensuite & balcony. 2 add’l beds w/ double closets & a full bath. Huge, fully finished LL w/ laminate flring, tons of rm to accommodate home theatre/rec/fitness area, extra, ready to use laundry rm & bedrm. Massive backyard, with all PVC fencing & so many opportunities for customization. Located mins to 416, Costco. Morgan's Pond & Parks. 24 hrs irrev on all offers. Some images virtually staged/altered. (id:16400) Please visit : Multimedia link for more photos and information Open House : 04/05/2024 02:00:00 PM -- 04/05/2024 04:00:00 PM |
| Amenities NearbyGolf Nearby, Public Transit, Shopping | Community FeaturesFamily Oriented |
| FeaturesAutomatic Garage Door Opener | OwnershipFreehold |
| Parking Spaces6 | RoadNo thru road |
| StorageStorage Shed | StructurePatio(s), Porch |
| TransactionFor sale | Zoning DescriptionR3Z |
| Bedrooms Main level4 | Bedrooms Lower level1 |
| AppliancesRefrigerator, Oven - Built-In, Cooktop, Dishwasher, Dryer, Hood Fan, Microwave, Washer, Alarm System | Basement DevelopmentFinished |
| BasementFull (Finished) | Constructed Date2012 |
| Construction Style AttachmentDetached | CoolingCentral air conditioning |
| Exterior FinishBrick, Siding | Fireplace PresentYes |
| Fireplace Total2 | FixtureDrapes/Window coverings, Ceiling fans |
| FlooringWall-to-wall carpet, Mixed Flooring, Hardwood, Ceramic | FoundationPoured Concrete |
| Bathrooms (Half)1 | Bathrooms (Total)5 |
| Heating FuelNatural gas | HeatingForced air |
| Storeys Total2 | TypeHouse |
| Utility WaterMunicipal water |
| Size Frontage63 ft ,7 in | AmenitiesGolf Nearby, Public Transit, Shopping |
| FenceFenced yard | SewerMunicipal sewage system |
| Size Depth146 ft ,8 in | Size Irregular63.58 ft X 146.64 ft (Irregular Lot) |
| Level | Type | Dimensions |
|---|---|---|
| Second level | Primary Bedroom | 22'3" x 12'9" |
| Second level | Other | 8'3" x 8'0" |
| Second level | 5pc Ensuite bath | 15'3" x 9'6" |
| Second level | 1pc Ensuite bath | 7'3" x 3'4" |
| Second level | Bedroom | 17'9" x 10'8" |
| Second level | Full bathroom | 8'5" x 4'9" |
| Second level | Bedroom | 10'9" x 9'8" |
| Second level | Bedroom | 20'6" x 10'8" |
| Second level | 4pc Ensuite bath | 11'0" x 6'6" |
| Second level | Other | 4'1" x 3'9" |
| Second level | Other | 7'5" x 6'0" |
| Basement | Recreation room | 47'1" x 10'8" |
| Basement | Media | 23'1" x 9'2" |
| Basement | Bedroom | 16'1" x 12'0" |
| Basement | Storage | 8'2" x 3'0" |
| Basement | 3pc Bathroom | 6'8" x 6'3" |
| Basement | Laundry room | 8'6" x 7'6" |
| Basement | Utility room | 6'9" x 5'3" |
| Basement | Other | 13'6" x 12'7" |
| Main level | Foyer | 7'7" x 6'6" |
| Main level | Great room | 19'5" x 12'1" |
| Main level | Dining room | 14'5" x 12'0" |
| Main level | Kitchen | 22'6" x 13'0" |
| Main level | Pantry | 9'6" x 4'7" |
| Main level | Living room/Fireplace | 17'6" x 13'0" |
| Main level | Office | 13'9" x 10'0" |
| Main level | Laundry room | 7'8" x 6'3" |
| Main level | Partial bathroom | 5'6" x 4'4" |
| Main level | Other | 20'9" x 18'4" |
Powered by SoldPress.
