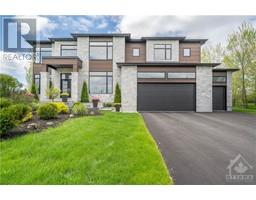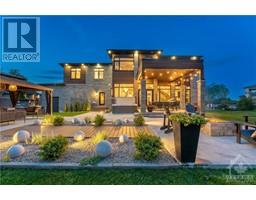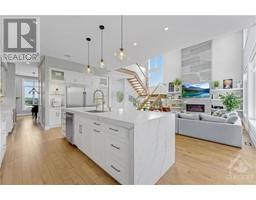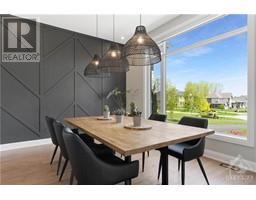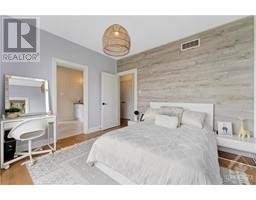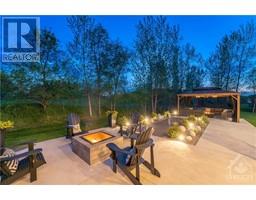| Bathrooms5 | Bedrooms5 |
| Property TypeSingle Family | Built in2020 |
| Lot Size0.75 acres |
|
Luxurious and thoughtfully designed Manotick home in Maple Creek Estates on a quiet cul de sac, backing on green space with no rear neighbors. This light filled home features floor to ceiling windows, a great room with 20 ft ceilings and a dramatic fireplace. The designer kitchen overlooks the great room and offers high end appliances, an oversized quartz island. The main floor includes a bright office space, a dining rm, a half bath and a mud rm. Seamless glass stairs take you to the 2nd floor with a loft space and 4 bdrms. The primary bdrm offers a walk in with built in cabinetry and a 5-star ensuite. 2 other bdrms share a jack and jill. Another bdrm and full bath complete the 2nd floor. The finished bsmt has radiant floor heating. There is a theatre rm w bar area, workout rm/bdrm and full bath. Tranquil south facing back yard with a covered porch, beautiful landscaping, lighting, firepit, gazebo and hot tub. The 3 car garage has a garage door to the rear, entrances to both floors. (id:16400) Please visit : Multimedia link for more photos and information |
| Amenities NearbyGolf Nearby | CommunicationInternet Access |
| Community FeaturesFamily Oriented | FeaturesAcreage, Gazebo, Automatic Garage Door Opener |
| OwnershipFreehold | Parking Spaces11 |
| RoadPaved road | StructureDeck, Patio(s) |
| TransactionFor sale | Zoning DescriptionResidential |
| Bedrooms Main level4 | Bedrooms Lower level1 |
| AppliancesRefrigerator, Dishwasher, Dryer, Freezer, Hood Fan, Microwave, Stove, Washer, Wine Fridge, Alarm System, Hot Tub | Basement DevelopmentFinished |
| BasementFull (Finished) | Constructed Date2020 |
| Construction Style AttachmentDetached | CoolingCentral air conditioning |
| Exterior FinishStone | FixtureDrapes/Window coverings |
| FlooringHardwood, Ceramic | FoundationPoured Concrete |
| Bathrooms (Half)1 | Bathrooms (Total)5 |
| Heating FuelNatural gas | HeatingForced air |
| Storeys Total2 | TypeHouse |
| Utility WaterDrilled Well |
| Size Total0.75 ac | Size Frontage43 ft ,4 in |
| Access TypeHighway access | AcreageYes |
| AmenitiesGolf Nearby | SewerSeptic System |
| Size Depth241 ft ,1 in | Size Irregular0.75 |
| Level | Type | Dimensions |
|---|---|---|
| Second level | Primary Bedroom | 15'5" x 14'4" |
| Second level | Other | Measurements not available |
| Second level | 5pc Ensuite bath | 9'8" x 9'11" |
| Second level | Loft | 10'6" x 10'5" |
| Second level | Bedroom | 14'9" x 12'1" |
| Second level | Bedroom | 12'7" x 12'5" |
| Second level | Bedroom | 10'0" x 10'4" |
| Second level | 4pc Bathroom | Measurements not available |
| Second level | 3pc Bathroom | Measurements not available |
| Basement | Media | 16'6" x 14'1" |
| Basement | Bedroom | 13'8" x 12'11" |
| Basement | 3pc Bathroom | Measurements not available |
| Basement | Recreation room | 9'11" x 9'10" |
| Main level | Great room | 17'10" x 16'0" |
| Main level | Kitchen | 15'9" x 20'0" |
| Main level | Dining room | 15'6" x 11'3" |
| Main level | Office | 10'0" x 10'1" |
| Main level | Mud room | 11'3" x 4'7" |
| Main level | 2pc Bathroom | Measurements not available |
Powered by SoldPress.
