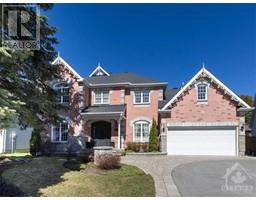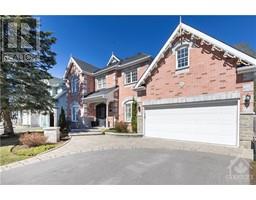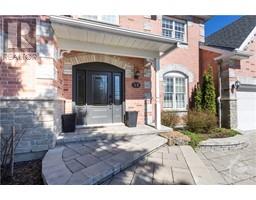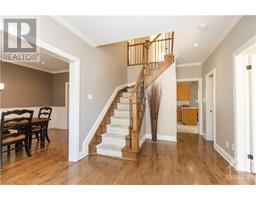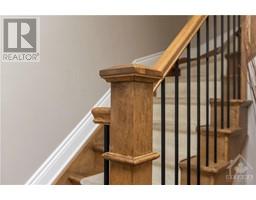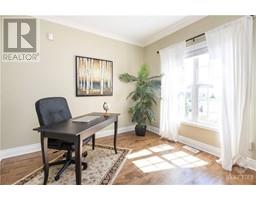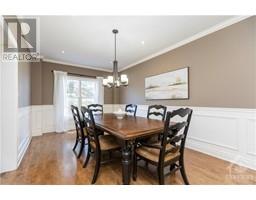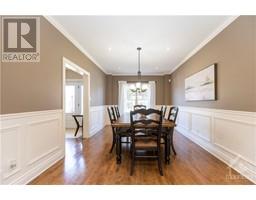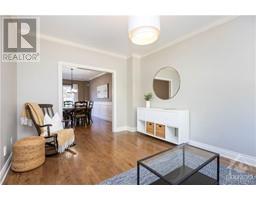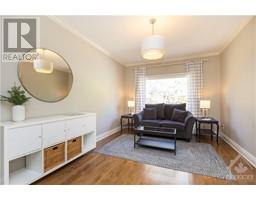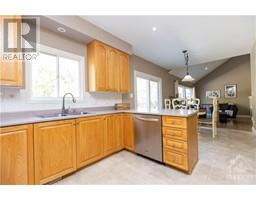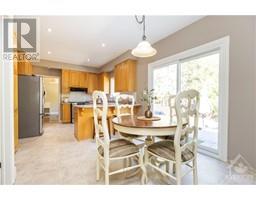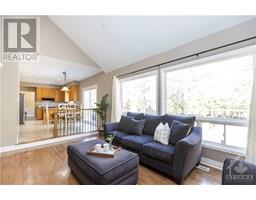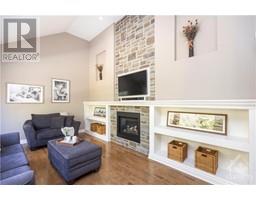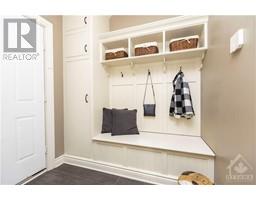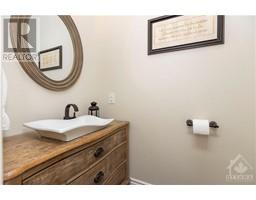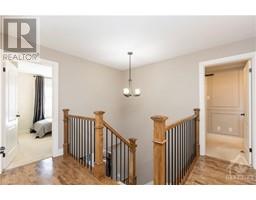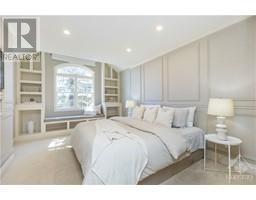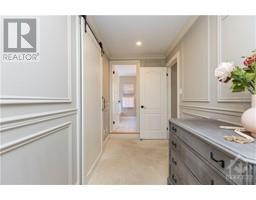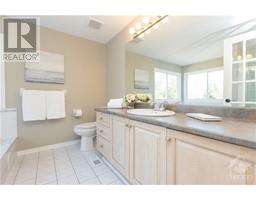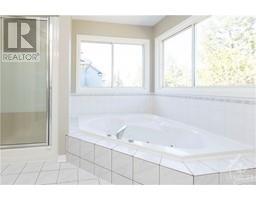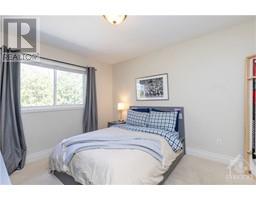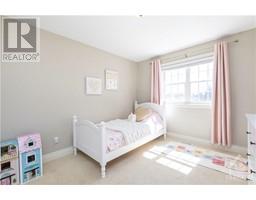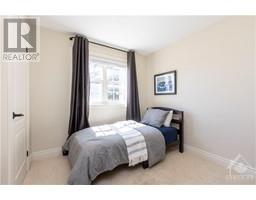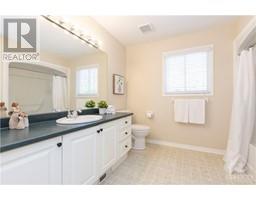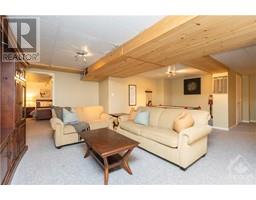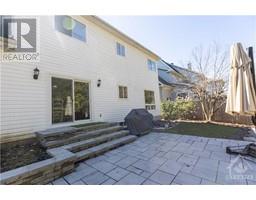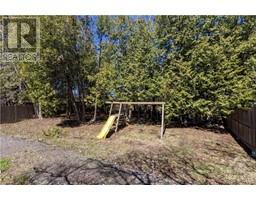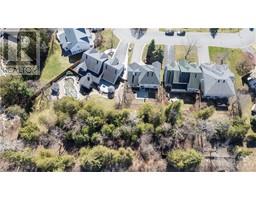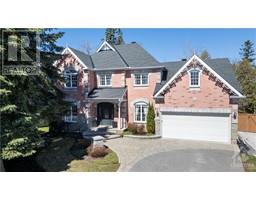| Bathrooms3 | Bedrooms4 |
| Property TypeSingle Family | Built in1996 |
|
Nestled in coveted Crossing Bridge Estates this stately residence sits proudly on a sprawling 154’ deep premium lot w/ irrigation system. Curb appeal exudes boasting an interlock lined drive, walkway & raised beds. Expansive rear yard is a private oasis w/ mature trees, patio & putting green. Inside a functional floor plan is adorned w/ custom upgrades: smooth ceilings, crown molding, wainscoting & more! Main level offers a den, formal living & dining rooms & an eat-in kitchen w/ breakfast bar & ample storage. Adjacent family room w/ vaulted ceilings, expansive windows & gas fireplace w/ stone wall & custom built-ins. Upstairs, the primary suite is a haven of luxury w/ custom built-ins & seating, sizable ensuite & walk-in closet. 3 more bedrooms & a large family bath complete this level. A spacious recroom can be found below w/ bonus room & ample storage. Walking distance to amenities & less than 30 min. to downtown, this home seamlessly combines elegance, comfort & accessibility. (id:16400) Please visit : Multimedia link for more photos and information Open House : 05/05/2024 02:00:00 PM -- 05/05/2024 04:00:00 PM |
| Amenities NearbyPublic Transit, Recreation Nearby, Shopping | Community FeaturesFamily Oriented |
| FeaturesAutomatic Garage Door Opener | OwnershipFreehold |
| Parking Spaces6 | StructurePatio(s) |
| TransactionFor sale | Zoning DescriptionResidential |
| Bedrooms Main level4 | Bedrooms Lower level0 |
| AppliancesRefrigerator, Dishwasher, Dryer, Hood Fan, Microwave, Stove, Washer, Blinds | Basement DevelopmentPartially finished |
| BasementFull (Partially finished) | Constructed Date1996 |
| Construction Style AttachmentDetached | CoolingCentral air conditioning |
| Exterior FinishStone, Brick, Siding | Fireplace PresentYes |
| Fireplace Total1 | FixtureDrapes/Window coverings |
| FlooringWall-to-wall carpet, Hardwood, Ceramic | FoundationPoured Concrete |
| Bathrooms (Half)1 | Bathrooms (Total)3 |
| Heating FuelNatural gas | HeatingForced air |
| Storeys Total2 | TypeHouse |
| Utility WaterMunicipal water |
| Size Frontage58 ft | AmenitiesPublic Transit, Recreation Nearby, Shopping |
| FenceFenced yard | Landscape FeaturesLandscaped |
| SewerMunicipal sewage system | Size Depth154 ft |
| Size Irregular58 ft X 154 ft (Irregular Lot) |
| Level | Type | Dimensions |
|---|---|---|
| Second level | Bedroom | 10'0" x 10'0" |
| Second level | Bedroom | 12'0" x 10'0" |
| Second level | Bedroom | 12'0" x 10'0" |
| Second level | 4pc Bathroom | 8'1" x 7'0" |
| Second level | Primary Bedroom | 25'1" x 11'0" |
| Second level | 4pc Ensuite bath | 10'11" x 8'1" |
| Lower level | Recreation room | 28'10" x 14'1" |
| Lower level | Hobby room | 14'1" x 10'0" |
| Lower level | Storage | 10'0" x 4'1" |
| Lower level | Utility room | 27'1" x 10'0" |
| Lower level | Other | 7'0" x 4'10" |
| Main level | Foyer | 14'10" x 9'10" |
| Main level | Dining room | 19'0" x 11'0" |
| Main level | Living room | 15'0" x 9'1" |
| Main level | Kitchen | 21'0" x 11'1" |
| Main level | Family room | 17'10" x 12'11" |
| Main level | Mud room | 8'0" x 7'0" |
| Main level | 2pc Bathroom | Measurements not available |
| Main level | Office | 10'1" x 10'1" |
Powered by SoldPress.
