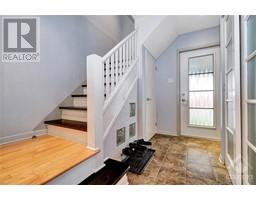| Bathrooms2 | Bedrooms4 |
| Property TypeSingle Family | Built in1951 |
Listing ID: 1398865
$4750.00 / Monthly
529 ECHO DRIVE
ROYAL LEPAGE PERFORMANCE REALTY
|
Charming 3+1 bedroom single on dead-end street with Canal views. Renovations throughout. Main level features hardwood floors and potlights, gas fireplace in living room, renovated kitchen with built-in appliances, powder room. 3 bedrooms and full bathroom on 2nd level, rear bedroom with balcony overlooking backyard. Finished basement with rec room, 4th bedroom and laundry. Attached garage + driveway parking. (id:16400) Please visit : Multimedia link for more photos and information |
| Amenities NearbyPublic Transit, Recreation Nearby, Shopping, Water Nearby | Lease4750.00 |
| Lease Per TimeMonthly | OwnershipFreehold |
| Parking Spaces3 | TransactionFor rent |
| Zoning DescriptionR1TT |
| Bedrooms Main level3 | Bedrooms Lower level1 |
| AmenitiesLaundry - In Suite | AppliancesRefrigerator, Oven - Built-In, Cooktop, Dishwasher, Dryer, Hood Fan, Washer |
| Basement DevelopmentFinished | BasementFull (Finished) |
| Constructed Date1951 | Construction Style AttachmentDetached |
| CoolingCentral air conditioning | Exterior FinishBrick |
| FlooringHardwood | Bathrooms (Half)1 |
| Bathrooms (Total)2 | Heating FuelNatural gas |
| HeatingForced air | Storeys Total2 |
| TypeHouse | Utility WaterMunicipal water |
| Size Frontage43 ft ,9 in | AmenitiesPublic Transit, Recreation Nearby, Shopping, Water Nearby |
| SewerMunicipal sewage system | Size Depth100 ft |
| Size Irregular43.75 ft X 100 ft |
| Level | Type | Dimensions |
|---|---|---|
| Second level | Primary Bedroom | 10'6" x 11'2" |
| Second level | Bedroom | 9'9" x 11'0" |
| Second level | Bedroom | 9'9" x 10'3" |
| Second level | 4pc Bathroom | 6'10" x 7'1" |
| Lower level | Recreation room | 14'6" x 11'10" |
| Lower level | Bedroom | 11'3" x 9'9" |
| Lower level | Laundry room | 5'9" x 7'8" |
| Lower level | Storage | 6'8" x 7'2" |
| Main level | Living room | 11'11" x 13'10" |
| Main level | Dining room | 11'11" x 10'2" |
| Main level | Kitchen | 9'5" x 10'0" |
| Main level | 2pc Bathroom | Measurements not available |
Powered by SoldPress.






















