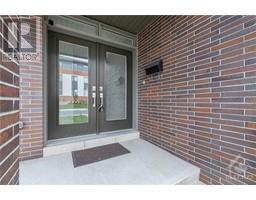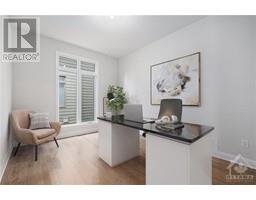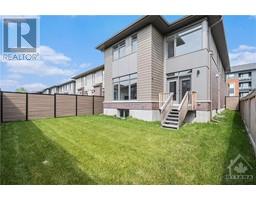| Bathrooms4 | Bedrooms4 |
| Property TypeSingle Family | Built in2022 |
|
Discover Modern Elegance in this Newly Constructed Masterpiece nestled in the Esteemed Rockcliffe Area, mere Moments from Montfort Hospital & Ottawa's Top Educational Institutions. Over $110K in Builder Upgrades, this Residence seamlessly Blends Luxury & Convenience. Hardwood & Tile Floors grace the Main Level, featuring a Grand 2-Storey Foyer, 9ft Ceilings & Smart WiFi Controls. The Kitchen boasts Quartz Counters, Premium Appliances, and In-Ceiling Speakers, while the Living Room offers a Gas Fireplace & Scenic Windows inviting Abundant Natural Light. Upstairs, Discover a Sanctuary of Comfort with 9' Ceilings Throughout. The Primary Bedroom is a Retreat unto Itself, hosting Dual Closets & a Luxurious 5pc Ensuite Bath. Three Additional Bedrooms, Full Bath & Convenient Laundry Room complete this Level. Unspoiled BSMT w/3pc Bath awaits your Finishing Touch. Outside, a Fully Fenced Backyard enhances Privacy. Walk to Montfort Hospital, Parks, Nature Trails along the River & So Much More! (id:16400) Please visit : Multimedia link for more photos and information |
| Amenities NearbyPublic Transit, Recreation Nearby, Shopping | Community FeaturesFamily Oriented |
| FeaturesAutomatic Garage Door Opener | OwnershipFreehold |
| Parking Spaces4 | TransactionFor sale |
| Zoning DescriptionResidential |
| Bedrooms Main level4 | Bedrooms Lower level0 |
| AppliancesRefrigerator, Dishwasher, Dryer, Microwave Range Hood Combo, Stove, Washer, Blinds | Basement DevelopmentPartially finished |
| BasementFull (Partially finished) | Constructed Date2022 |
| Construction Style AttachmentDetached | CoolingCentral air conditioning |
| Exterior FinishBrick, Siding | Fireplace PresentYes |
| Fireplace Total1 | FlooringWall-to-wall carpet, Mixed Flooring, Hardwood, Tile |
| FoundationPoured Concrete | Bathrooms (Half)1 |
| Bathrooms (Total)4 | Heating FuelNatural gas |
| HeatingForced air | Storeys Total2 |
| TypeHouse | Utility WaterMunicipal water |
| Size Frontage38 ft ,1 in | AmenitiesPublic Transit, Recreation Nearby, Shopping |
| FenceFenced yard | SewerMunicipal sewage system |
| Size Depth108 ft ,3 in | Size Irregular38.06 ft X 108.27 ft |
| Level | Type | Dimensions |
|---|---|---|
| Second level | Primary Bedroom | 19'11" x 14'5" |
| Second level | Other | Measurements not available |
| Second level | 5pc Ensuite bath | Measurements not available |
| Second level | Bedroom | 12'5" x 11'3" |
| Second level | Bedroom | 12'5" x 11'3" |
| Second level | Bedroom | 12'3" x 9'9" |
| Second level | Full bathroom | Measurements not available |
| Second level | Laundry room | 7'5" x 6'3" |
| Basement | 3pc Bathroom | Measurements not available |
| Basement | Utility room | Measurements not available |
| Main level | Living room | 16'9" x 16'5" |
| Main level | Dining room | 16'9" x 9'10" |
| Main level | Kitchen | 19'11" x 8'5" |
| Main level | Office | 12'11" x 10'1" |
| Main level | Partial bathroom | Measurements not available |
| Main level | Mud room | 7'0" x 5'8" |
| Main level | Foyer | Measurements not available |
Powered by SoldPress.






























