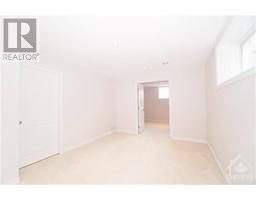| Bathrooms4 | Bedrooms4 |
| Property TypeSingle Family | Built in2018 |
|
NO FRONT & BACK DIRECTLY FACING NEIGHBOUR! Immaculate, stylish & spacious! Urbandale largest END-UNIT Townhouse Located in RSS w/ 2,426 SQFT of living space. 3+1 Beds+LOFT+4 Baths+2nd Floor Lundary+Fully Fenced Backyard. Looks like BRAND NEW! Open-concept main floor w/ 9' ceilings floorplan. Welcoming foyer, spacious mudroom access to the garage. The great Rm w/ fireplace has oversized windows provide an abundance of natural light. The amazing kitchen w/ premium tiles, quartz countertops, extended cabinets w/ stunning hard hardware and 9 ft island. impressive 2nd lvl including a beautiful master retreat with upgraded ensuite & WIC, Convenient upper-lvl laundry RM. Finished basement offers an extra bedroom w/ a FULL bath, 2nd Laundry RM Rough In, large Rec rm & plenty of storage. Credit check, Rental application, copy of gov-issued photo ID, proof of income needed. Tenant pays all the utilities, Hot Water Tank Rental, Phone, Snow Removal, Lawn care. No Pets, No Smokers, No roommates. (id:16400) |
| Amenities NearbyPublic Transit, Recreation Nearby, Shopping | FeaturesRecreational, Automatic Garage Door Opener |
| Lease3050.00 | Lease Per TimeMonthly |
| OwnershipFreehold | Parking Spaces3 |
| TransactionFor rent | Zoning DescriptionResidential |
| Bedrooms Main level3 | Bedrooms Lower level1 |
| AmenitiesLaundry - In Suite | AppliancesRefrigerator, Dishwasher, Dryer, Hood Fan, Stove, Washer |
| Basement DevelopmentFinished | BasementFull (Finished) |
| Constructed Date2018 | CoolingCentral air conditioning, Air exchanger |
| Exterior FinishBrick, Siding | Fireplace PresentYes |
| Fireplace Total1 | FlooringWall-to-wall carpet, Mixed Flooring, Hardwood, Ceramic |
| Bathrooms (Half)1 | Bathrooms (Total)4 |
| Heating FuelNatural gas | HeatingForced air |
| Storeys Total2 | TypeRow / Townhouse |
| Utility WaterMunicipal water |
| AmenitiesPublic Transit, Recreation Nearby, Shopping | FenceFenced yard |
| SewerMunicipal sewage system | Size Irregular* ft X * ft |
| Level | Type | Dimensions |
|---|---|---|
| Second level | Primary Bedroom | 19'1" x 13'0" |
| Second level | 5pc Ensuite bath | Measurements not available |
| Second level | Other | Measurements not available |
| Second level | Den | 2’0” x 5’0” |
| Second level | Bedroom | 9'5" x 11'6" |
| Second level | Other | Measurements not available |
| Second level | Bedroom | 9'4" x 12'0" |
| Second level | 3pc Bathroom | Measurements not available |
| Second level | Loft | 7'11" x 11'0" |
| Basement | Recreation room | 10'5" x 12'7" |
| Basement | Bedroom | 13'2" x 15'8" |
| Basement | 3pc Bathroom | Measurements not available |
| Basement | Storage | Measurements not available |
| Basement | Laundry room | Measurements not available |
| Main level | Foyer | Measurements not available |
| Main level | Mud room | Measurements not available |
| Main level | Other | Measurements not available |
| Main level | 2pc Bathroom | Measurements not available |
| Main level | Kitchen | 8'8" x 16'2" |
| Main level | Dining room | 10'5" x 12'7" |
| Main level | Living room/Fireplace | 18'5" x 11'8" |
Powered by SoldPress.





























