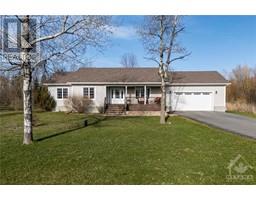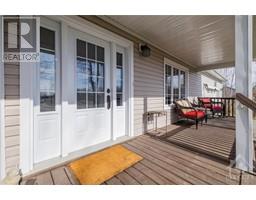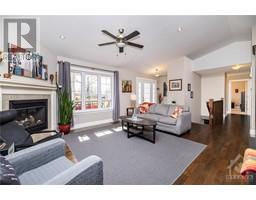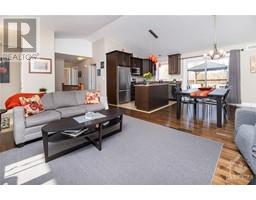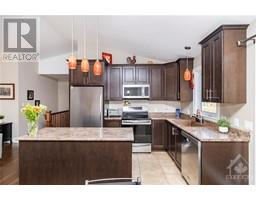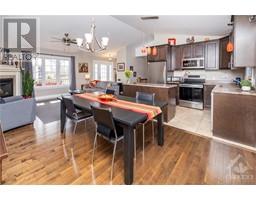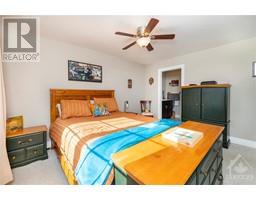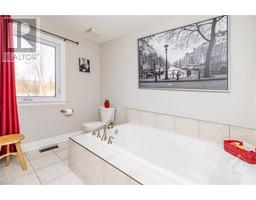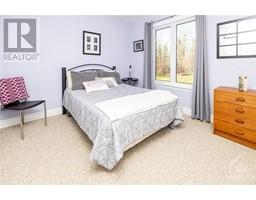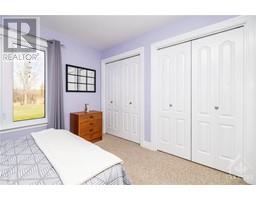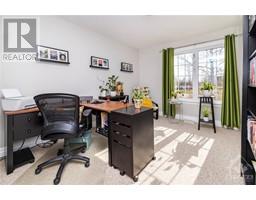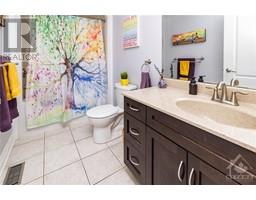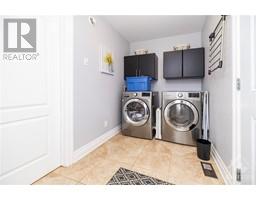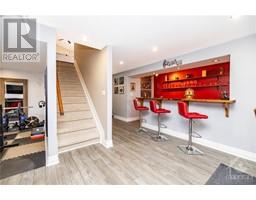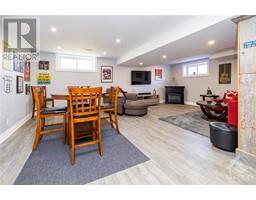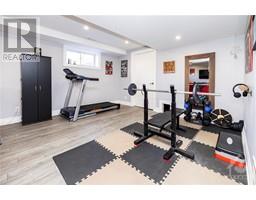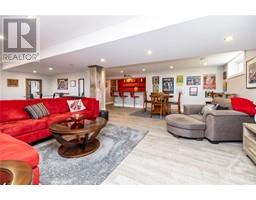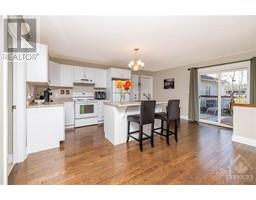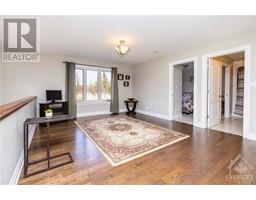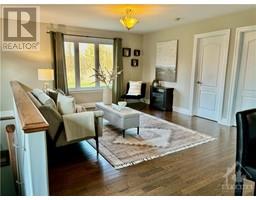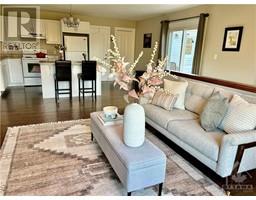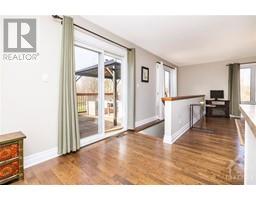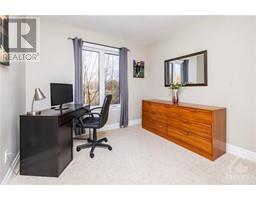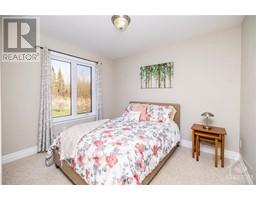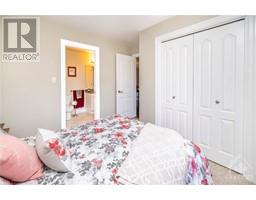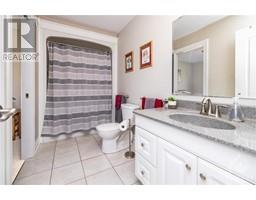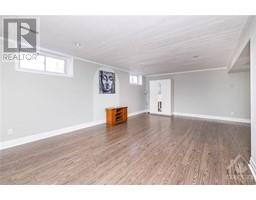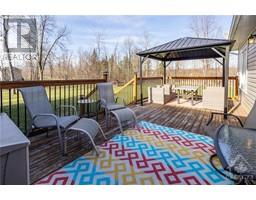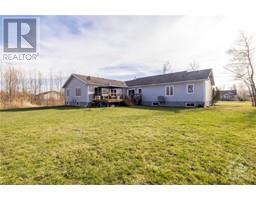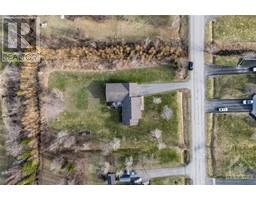| Bathrooms3 | Bedrooms5 |
| Property TypeSingle Family | Built in2011 |
| Lot Size1.29 acres |
|
RARE OPPORTUNITY, beautiful home with IN-LAW SUITE AT LEVEL in the heart of one of Kemptville's most desired neighborhoods! This spacious property boasts a total of 5 bdrms and 3 bathrooms, offering ample space for comfortable living. The main section of the home features 3 bdrms and 2 bathrooms, including an ensuite in the primary suite, perfect for accommodating your family's needs. The open concept layout creates a seamless flow between the living areas, making it ideal for both everyday living and entertaining guests. The in-law suite at level adds extra versatility with 2 additional bdrms and 1 bathroom, providing a separate and private space for extended family members or the potential for additional income. Both sections of the home have their own respective finished basement, offering tons of extra living space. Situated on a large landscaped lot, this property offers a serene outdoor oasis where you can relax and unwind. Schedule a showing today and make this dream home yours! (id:16400) Please visit : Multimedia link for more photos and information Open House : 05/05/2024 11:00:00 AM -- 05/05/2024 01:00:00 PM |
| Amenities NearbyShopping | CommunicationInternet Access |
| Community FeaturesFamily Oriented | FeaturesAcreage, Gazebo, Automatic Garage Door Opener |
| OwnershipFreehold | Parking Spaces8 |
| RoadPaved road | StructureDeck |
| TransactionFor sale | Zoning DescriptionRR-8-h |
| Bedrooms Main level5 | Bedrooms Lower level0 |
| AppliancesRefrigerator, Dishwasher, Dryer, Hood Fan, Microwave Range Hood Combo, Stove, Blinds | Architectural StyleBungalow |
| Basement DevelopmentFinished | BasementFull (Finished) |
| Constructed Date2011 | Construction Style AttachmentDetached |
| CoolingCentral air conditioning, Air exchanger | Exterior FinishSiding |
| Fireplace PresentYes | Fireplace Total1 |
| FixtureDrapes/Window coverings, Ceiling fans | FlooringMixed Flooring, Hardwood, Ceramic |
| FoundationPoured Concrete | Bathrooms (Half)0 |
| Bathrooms (Total)3 | Heating FuelNatural gas |
| HeatingForced air | Storeys Total1 |
| TypeHouse | Utility WaterDrilled Well |
| Size Total1.29 ac | Size Frontage200 ft ,2 in |
| Access TypeHighway access | AcreageYes |
| AmenitiesShopping | SewerSeptic System |
| Size Depth298 ft ,2 in | Size Irregular1.29 |
| Level | Type | Dimensions |
|---|---|---|
| Basement | Eating area | 11'7" x 6'0" |
| Basement | Recreation room | 17'0" x 16'0" |
| Basement | Other | 15'7" x 12'0" |
| Basement | Gym | 12'10" x 10'9" |
| Basement | Storage | 22'7" x 18'7" |
| Main level | Dining room | 10'6" x 10'6" |
| Main level | Living room | 15'8" x 12'2" |
| Main level | Kitchen | 10'9" x 8'2" |
| Main level | Foyer | 7'5" x 4'3" |
| Main level | 4pc Ensuite bath | 10'2" x 9'6" |
| Main level | Primary Bedroom | 11'9" x 13'6" |
| Main level | 4pc Bathroom | 10'2" x 5'1" |
| Main level | Bedroom | 10'0" x 12'5" |
| Main level | Bedroom | 10'0" x 10'11" |
| Main level | Laundry room | 10'0" x 6'0" |
| Secondary Dwelling Unit | 4pc Bathroom | 11'4" x 5'2" |
| Secondary Dwelling Unit | Living room | 15'0" x 13'0" |
| Secondary Dwelling Unit | Kitchen | 10'8" x 10'4" |
| Secondary Dwelling Unit | Primary Bedroom | 10'7" x 9'0" |
| Secondary Dwelling Unit | Bedroom | 9'8" x 9'0" |
| Secondary Dwelling Unit | Recreation room | 19'8" x 24'4" |
Powered by SoldPress.
