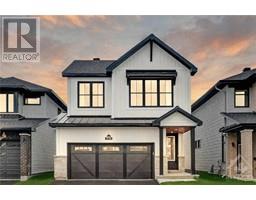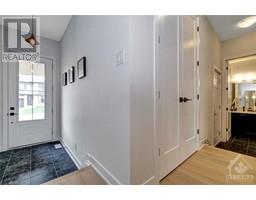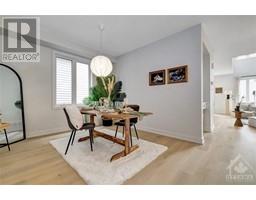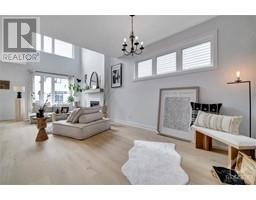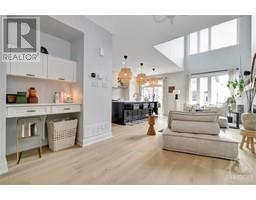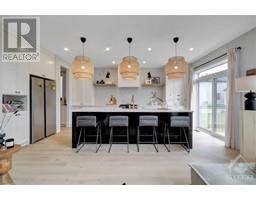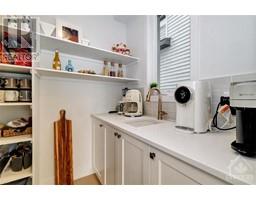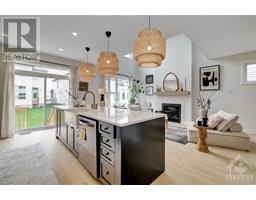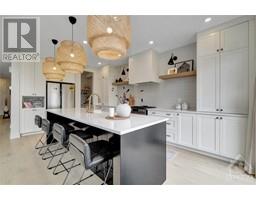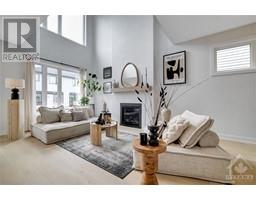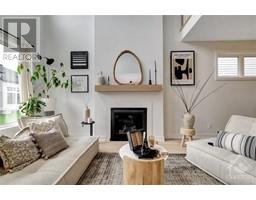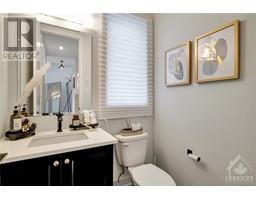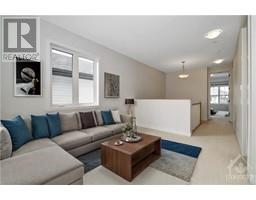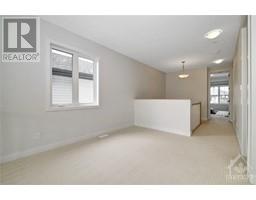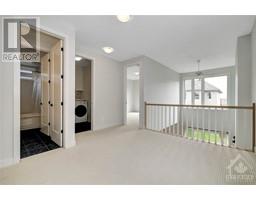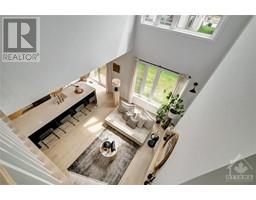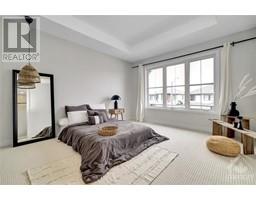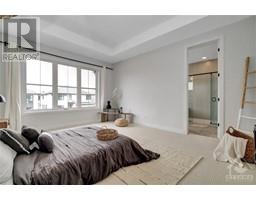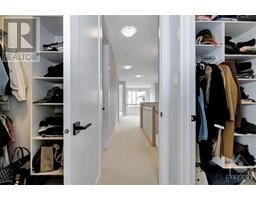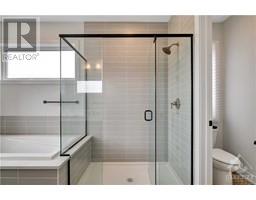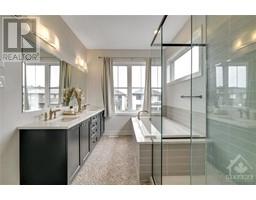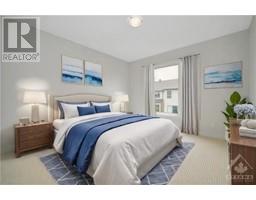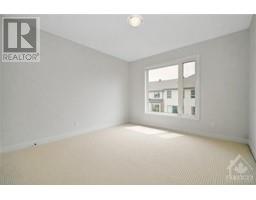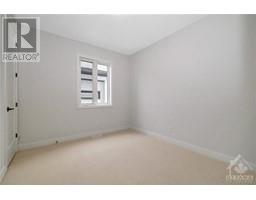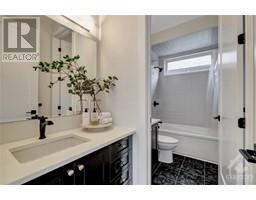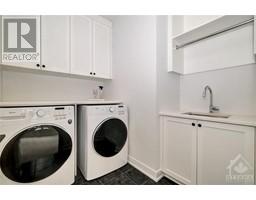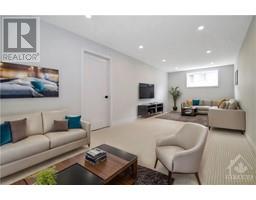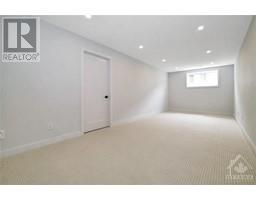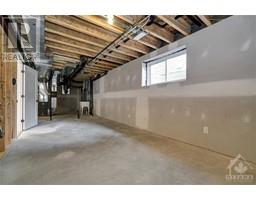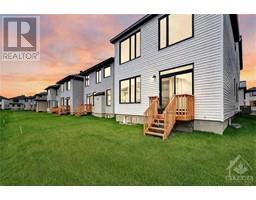| Bathrooms3 | Bedrooms3 |
| Property TypeSingle Family | Built in2023 |
|
DREAM HOME in RSS! Nearly new detached home built by Richcraft just 6 months old. $100K upgrades! 9' FOOT ceilings on both Levels. Smooth ceilings & 8' Drs throughout. Elegant front porch & front door W/large glass panel. Open home office & HW Flrs on M/L. 2 closets & niche W/ B/I desk in the hall. LR W/2-Storey ceiling, gas FP & huge windows face SE. Gourmet Kit W/Extended Cabinets & Long Island, high-end SS Apps, quartz counter & WIP W/WET BAR! Glass patio Dr offers Acc to B/Y faces SE. Open loft can be transformed into a 2nd office. Pmry BR W/10' raised ceiling, 2 WICs & spa-like 5PC ensuite W/massage pebbles. 2 other BRs (1 of them has WIC), luxury 4PC BA W/separate vanity outside & convenient 2nd-Lvl Ldry. Fully Fin. Bsmt offers Fam Rm W/bright window & pot lights. 3PC R/I & potential for 1 extra BR bring an in-law suite option for multi-gen living. TOP Schools of St. Jerome School, St. Francis Xavier, Merivale & South Carleton. Walk to park & bus stops. Close to ALL Amenities. (id:16400) Please visit : Multimedia link for more photos and information |
| Amenities NearbyPublic Transit, Recreation Nearby, Shopping | Community FeaturesFamily Oriented, School Bus |
| FeaturesAutomatic Garage Door Opener | OwnershipFreehold |
| Parking Spaces4 | TransactionFor sale |
| Zoning DescriptionResidential |
| Bedrooms Main level3 | Bedrooms Lower level0 |
| AppliancesRefrigerator, Dishwasher, Dryer, Hood Fan, Washer | Basement DevelopmentFinished |
| BasementFull (Finished) | Constructed Date2023 |
| Construction Style AttachmentDetached | CoolingCentral air conditioning, Air exchanger |
| Exterior FinishBrick, Siding | Fireplace PresentYes |
| Fireplace Total1 | FixtureDrapes/Window coverings, Ceiling fans |
| FlooringWall-to-wall carpet, Hardwood, Ceramic | FoundationPoured Concrete |
| Bathrooms (Half)1 | Bathrooms (Total)3 |
| Heating FuelNatural gas | HeatingForced air |
| Storeys Total2 | TypeHouse |
| Utility WaterMunicipal water |
| Size Frontage31 ft | AmenitiesPublic Transit, Recreation Nearby, Shopping |
| SewerMunicipal sewage system | Size Depth101 ft ,9 in |
| Size Irregular31.04 ft X 101.71 ft |
| Level | Type | Dimensions |
|---|---|---|
| Second level | Primary Bedroom | 16'0" x 13'0" |
| Second level | Bedroom | 13'0" x 12'2" |
| Second level | Bedroom | 11'0" x 10'0" |
| Second level | Loft | 12'4" x 7'0" |
| Second level | Other | Measurements not available |
| Second level | Other | Measurements not available |
| Second level | 5pc Ensuite bath | Measurements not available |
| Second level | Other | Measurements not available |
| Second level | 4pc Bathroom | Measurements not available |
| Second level | Laundry room | Measurements not available |
| Basement | Family room | 23'9" x 10'0" |
| Basement | Utility room | Measurements not available |
| Basement | Storage | Measurements not available |
| Main level | Kitchen | 17'0" x 10'6" |
| Main level | Living room/Fireplace | 14'2" x 12'6" |
| Main level | Dining room | 11'6" x 10'6" |
| Main level | Office | 10'10" x 10'0" |
| Main level | Porch | Measurements not available |
| Main level | Foyer | Measurements not available |
| Main level | 2pc Bathroom | Measurements not available |
| Main level | Pantry | Measurements not available |
Powered by SoldPress.
