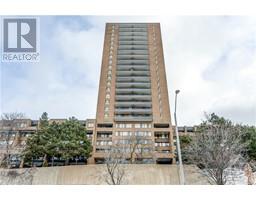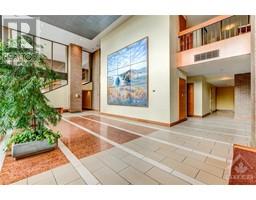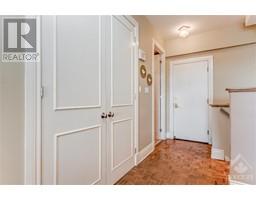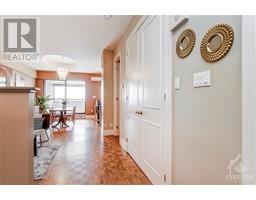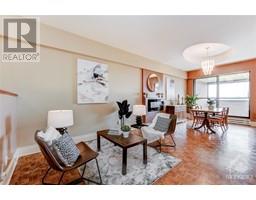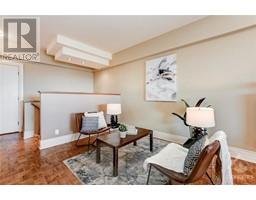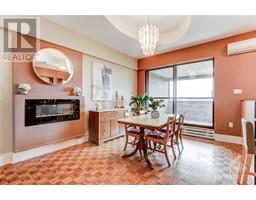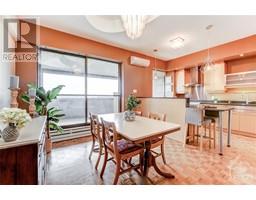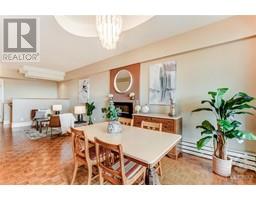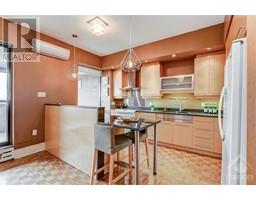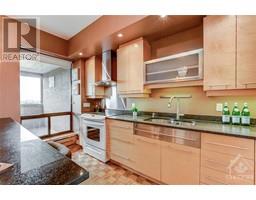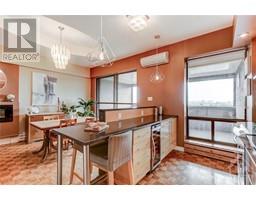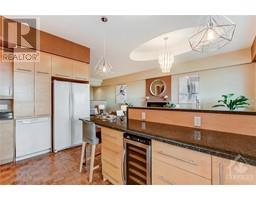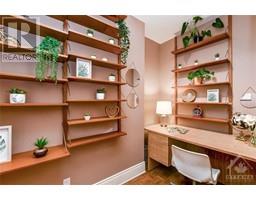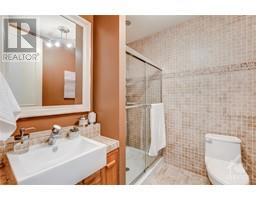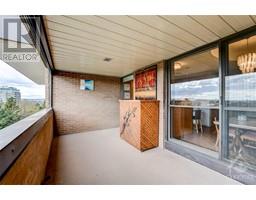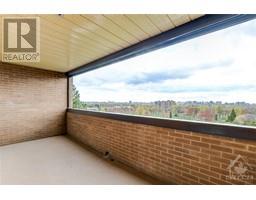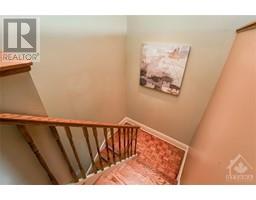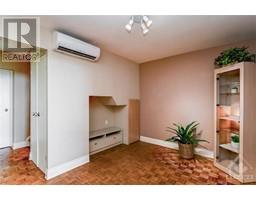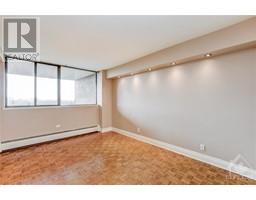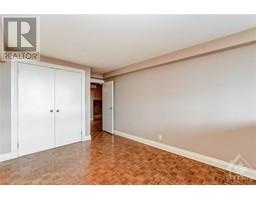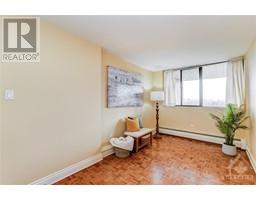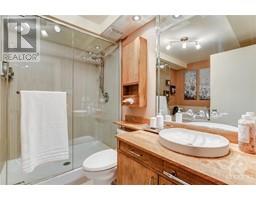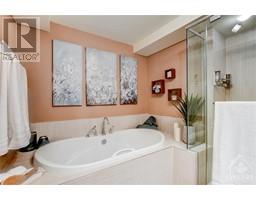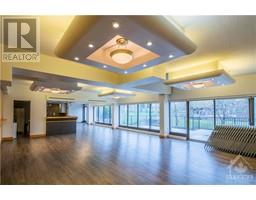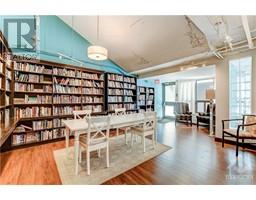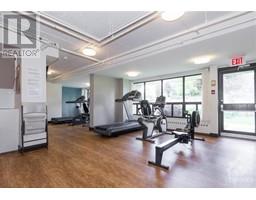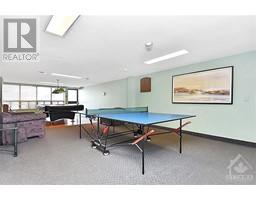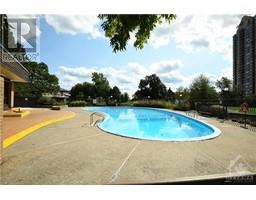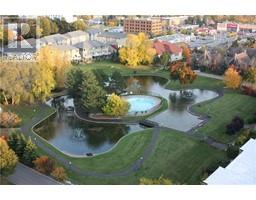| Bathrooms2 | Bedrooms2 |
| Property TypeSingle Family | Built in1972 |
515 ST LAURENT BOULEVARD UNIT#639
RE/MAX HALLMARK REALTY GROUP
|
Welcome to The Highlands! This 2 bedrm, two-story podium unit is awaiting its new owner. Step inside and be greeted by high ceilings that add an instant sense of spaciousness & grandeur. The renovated kitchen has granite counters, lots of cabinets & a delightful dinette area, perfect for your morning coffee or a quick bite. Pot lights galore illuminate every corner. Step out onto the large balcony and take in breathtaking views of downtown Ottawa – the perfect backdrop to entertain or relax. With air conditioning, two full baths, a sitting area, and a versatile den, this condo offers flexibility for your lifestyle needs. Outside, the park-like setting offers a heated inground pool, tranquil ponds w fountains, and scenic walking paths. Condo fees cover building insurance, caretaker services, heat, hydro & water! Enjoy exclusive access to an exercise rm, party rm, indoor car wash bay, and more! Located minutes from Montfort Hospital, CMHC, CSIS, and an array of dining & shopping options. (id:16400) Please visit : Multimedia link for more photos and information |
| Amenities NearbyPublic Transit, Recreation Nearby, Shopping | Community FeaturesRecreational Facilities, Adult Oriented, Pets Allowed With Restrictions |
| FeaturesBalcony | Maintenance Fee1070.00 |
| Maintenance Fee Payment UnitMonthly | Maintenance Fee TypeHeat, Electricity, Water, Other, See Remarks, Condominium Amenities, Recreation Facilities, Reserve Fund Contributions |
| Management CompanySelf-Managed - 613-746-6997 | OwnershipCondominium/Strata |
| Parking Spaces1 | TransactionFor sale |
| Zoning DescriptionResidential |
| Bedrooms Main level2 | Bedrooms Lower level0 |
| AmenitiesParty Room, Sauna, Laundry - In Suite, Exercise Centre | AppliancesRefrigerator, Dishwasher, Dryer, Hood Fan, Stove, Washer, Wine Fridge |
| Basement DevelopmentNot Applicable | BasementNone (Not Applicable) |
| Constructed Date1972 | CoolingWall unit |
| Exterior FinishBrick | FixtureDrapes/Window coverings |
| FlooringHardwood, Tile | FoundationPoured Concrete |
| Bathrooms (Half)0 | Bathrooms (Total)2 |
| Heating FuelNatural gas | HeatingBaseboard heaters, Hot water radiator heat |
| Storeys Total2 | TypeApartment |
| Utility WaterMunicipal water |
| Access TypeHighway access | AmenitiesPublic Transit, Recreation Nearby, Shopping |
| SewerMunicipal sewage system |
| Level | Type | Dimensions |
|---|---|---|
| Lower level | Primary Bedroom | 10'6" x 15'5" |
| Lower level | Bedroom | 8'9" x 15'5" |
| Lower level | Full bathroom | Measurements not available |
| Lower level | Sitting room | 8'5" x 12'0" |
| Lower level | Laundry room | Measurements not available |
| Lower level | Storage | Measurements not available |
| Main level | Kitchen | 8'2" x 14'0" |
| Main level | Living room/Dining room | 11'5" x 25'0" |
| Main level | Den | 6'0" x 9'2" |
| Main level | Full bathroom | Measurements not available |
Powered by SoldPress.
