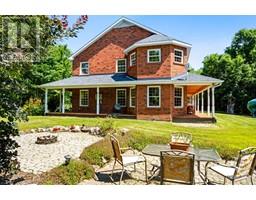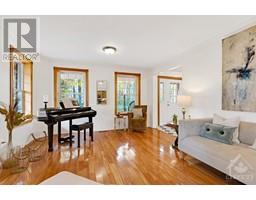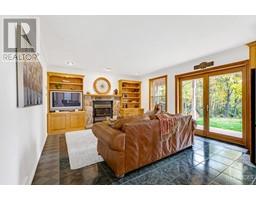| Bathrooms3 | Bedrooms4 |
| Property TypeSingle Family | Built in1993 |
| Lot Size144.75 acres |
512 OLD PERTH ROAD
COLDWELL BANKER FIRST OTTAWA REALTY
|
In all its glory, 144 acres create a natural oasis for this gracious home. Along with classic elegance and generous spaces, the brick home is R2000 and has geothermal energy efficiencies. Wrap-about verandah beckons you to sit and listen to the quiet - or birds. Bright white foyer has decorative tile floor. Professional office where working at home is a pleasure. Livingroom's natural light reflects off cherry floors. Open kitchen, dining & family room with granite fireplace. With style, the kitchen flows into dinette's big windowed alcove. French doors to verandah. Amazing mudroom. Upstairs, primary retreat walk-in closet; ensuite spa steam shower & ultimate soaker tub. Three more bedrms, 5-pc bath & laundry room. Lower level rec room area. Double garage entry to lower & main floor. Geothermal ground-source loop heat pump. Solar roof panels earn approx $7,000/yr for 7 yrs. Solar-heated inground pool. Pickleball-basketball court. Trails. Possible lot severances. 10 mins Carleton Place. (id:16400) Please visit : Multimedia link for more photos and information |
| CommunicationInternet Access | FeaturesAcreage, Private setting, Treed, Wooded area |
| OwnershipFreehold | Parking Spaces8 |
| PoolInground pool | StructurePorch |
| TransactionFor sale | Zoning DescriptionRural |
| Bedrooms Main level4 | Bedrooms Lower level0 |
| AppliancesRefrigerator, Oven - Built-In, Cooktop, Dishwasher, Dryer, Washer, Alarm System | Basement DevelopmentPartially finished |
| BasementFull (Partially finished) | Constructed Date1993 |
| Construction Style AttachmentDetached | CoolingCentral air conditioning, Air exchanger |
| Exterior FinishBrick | Fireplace PresentYes |
| Fireplace Total1 | FixtureCeiling fans |
| FlooringHardwood, Laminate, Ceramic | FoundationPoured Concrete |
| Bathrooms (Half)1 | Bathrooms (Total)3 |
| Heating FuelGeo Thermal, Wood | HeatingHeat Pump, Other |
| Storeys Total2 | TypeHouse |
| Utility WaterDrilled Well |
| Size Total144.75 ac | Size Frontage1085 ft |
| AcreageYes | Landscape FeaturesLandscaped |
| SewerSeptic System | Size Depth3531 ft ,10 in |
| Size Irregular144.75 |
| Level | Type | Dimensions |
|---|---|---|
| Second level | Primary Bedroom | 13'6" x 12'8" |
| Second level | Other | 7'10" x 3'5" |
| Second level | 4pc Ensuite bath | 13'5" x 13'2" |
| Second level | Bedroom | 13'6" x 9'10" |
| Second level | Bedroom | 13'0" x 9'6" |
| Second level | Bedroom | 12'8" x 9'9" |
| Second level | 5pc Bathroom | 8'7" x 8'2" |
| Second level | Laundry room | 12'8" x 8'1" |
| Lower level | Storage | 19'1" x 6'3" |
| Lower level | Utility room | 39'0" x 31'3" |
| Main level | Foyer | 18'4" x 8'0" |
| Main level | Office | 12'10" x 10'9" |
| Main level | Living room | 18'2" x 12'10" |
| Main level | Dining room | 13'0" x 10'4" |
| Main level | Kitchen | 16'0" x 13'3" |
| Main level | Family room/Fireplace | 14'7" x 13'5" |
| Main level | Storage | 7'6" x 3'7" |
| Main level | 2pc Bathroom | 5'0" x 5'0" |
| Main level | Mud room | 23'6" x 6'7" |
Powered by SoldPress.






























