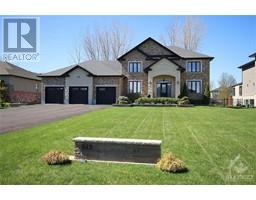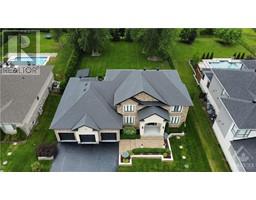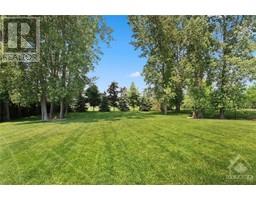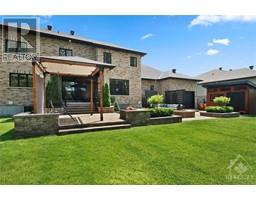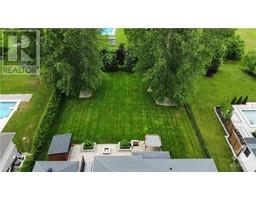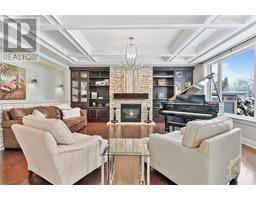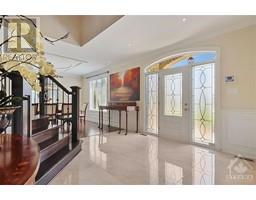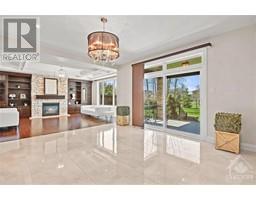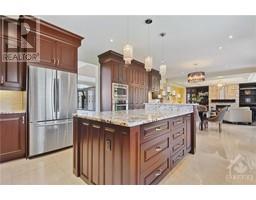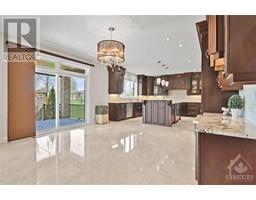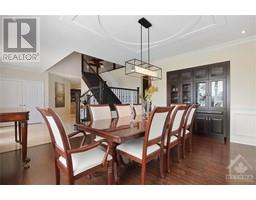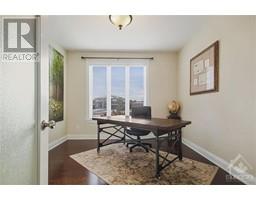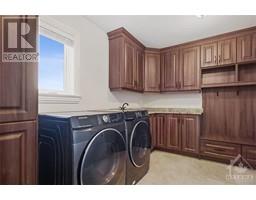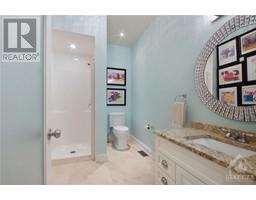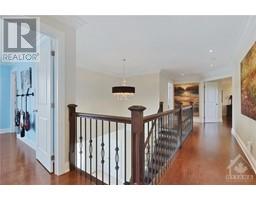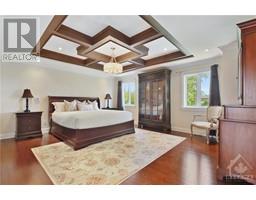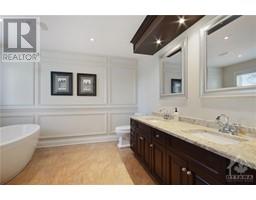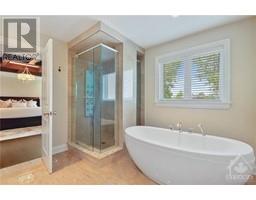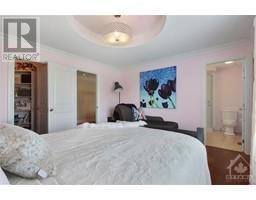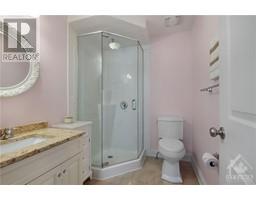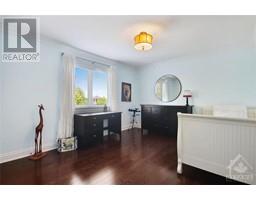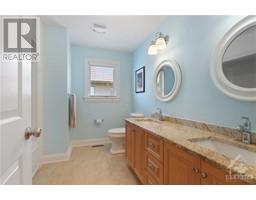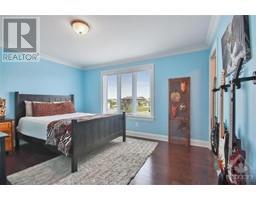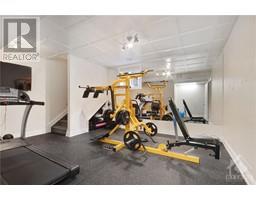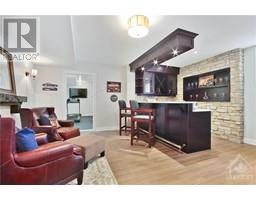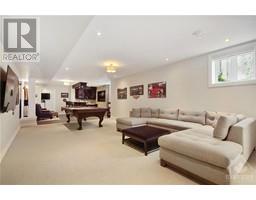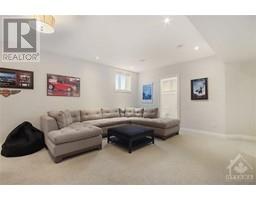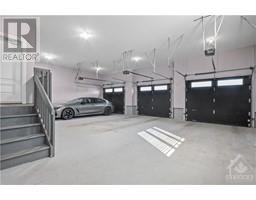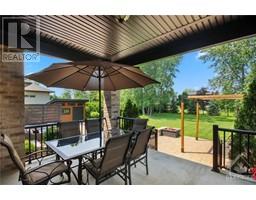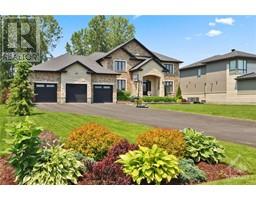| Bathrooms5 | Bedrooms5 |
| Property TypeSingle Family | Built in2012 |
|
Beautiful & efficient custom home in a quiet cul-de-sac on a 98x287' lot. Open concept kitchen/family room with gas-burning fireplace, built-in cabinets, coffered ceiling, eat-in kitchen with ample cupboards & island. Dining room, office, laundry & 3-pc bath on the main floor with 9' ceilings. Upper level: primary suite, second suite, two bedrooms & bath. Fully-finished lower level: rec room, bar, games room, gym, playroom, bath, storage, high ceilings & radiant in-floor heating. Double-height 4-car garage with stairs to access the lower level. Large fenced private yard with covered porch leading to 3-level stone patio & raised perennial gardens with built in irrigation, fire pit, bunkie/shed & trees. Alarm system, generator, irrigation, granite counters. Easy access to 416 & walking trails to the Village of Manotick. Flexible closing date available. (id:16400) Please visit : Multimedia link for more photos and information |
| Amenities NearbyGolf Nearby, Recreation Nearby, Shopping, Water Nearby | Community FeaturesFamily Oriented |
| EasementSub Division Covenants | FeaturesPark setting, Private setting |
| OwnershipFreehold | Parking Spaces14 |
| StorageStorage Shed | TransactionFor sale |
| Zoning DescriptionSingle Family Res |
| Bedrooms Main level5 | Bedrooms Lower level0 |
| AmenitiesExercise Centre | AppliancesRefrigerator, Cooktop, Dishwasher, Dryer, Hood Fan, Stove, Washer, Wine Fridge, Alarm System, Blinds |
| Basement DevelopmentFinished | BasementFull (Finished) |
| Constructed Date2012 | Construction MaterialPoured concrete |
| Construction Style AttachmentDetached | CoolingCentral air conditioning, Air exchanger |
| Exterior FinishBrick | Fireplace PresentYes |
| Fireplace Total1 | FlooringHardwood |
| FoundationPoured Concrete | Bathrooms (Half)0 |
| Bathrooms (Total)5 | Heating FuelNatural gas |
| HeatingForced air, Ground Source Heat | Storeys Total2 |
| TypeHouse | Utility WaterDrilled Well |
| Size Frontage98 ft ,4 in | AmenitiesGolf Nearby, Recreation Nearby, Shopping, Water Nearby |
| Landscape FeaturesUnderground sprinkler | SewerSeptic System |
| Size Depth287 ft ,2 in | Size Irregular98.36 ft X 287.16 ft (Irregular Lot) |
| Level | Type | Dimensions |
|---|---|---|
| Second level | Primary Bedroom | 18'11" x 15'4" |
| Second level | 5pc Ensuite bath | 11'6" x 10'5" |
| Second level | Bedroom | 13'8" x 11'7" |
| Second level | Other | 14'2" x 7'4" |
| Second level | Bedroom | 15'6" x 11'6" |
| Second level | 4pc Ensuite bath | 7'6" x 5'0" |
| Second level | Bedroom | 13'8" x 11'6" |
| Second level | 3pc Bathroom | 9'8" x 8'9" |
| Lower level | Storage | 16'5" x 10'0" |
| Lower level | Games room | 14'4" x 12'6" |
| Lower level | Family room | 37'9" x 17'6" |
| Lower level | 3pc Bathroom | 11'0" x 6'0" |
| Lower level | Utility room | 20'0" x 16'2" |
| Lower level | Gym | 16'11" x 17'6" |
| Main level | Den | 12'9" x 11'2" |
| Main level | Laundry room | 11'7" x 8'0" |
| Main level | Dining room | 15'3" x 13'5" |
| Main level | Living room/Fireplace | 18'0" x 14'0" |
| Main level | Kitchen | 15'3" x 12'3" |
| Main level | 3pc Bathroom | 8'5" x 8'2" |
Powered by SoldPress.
