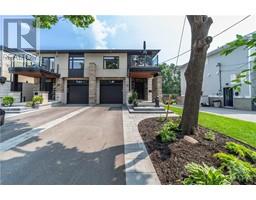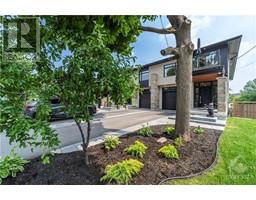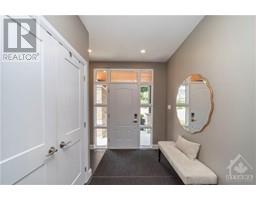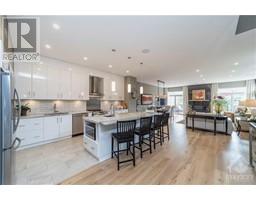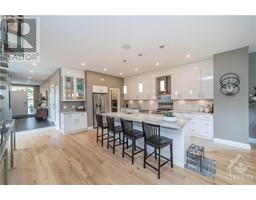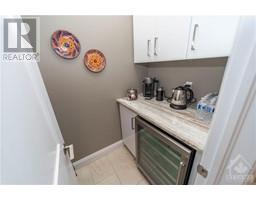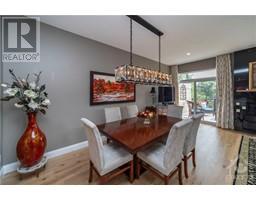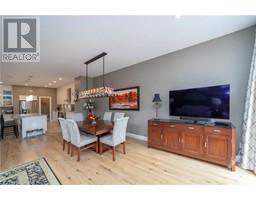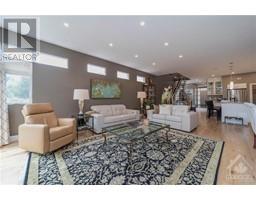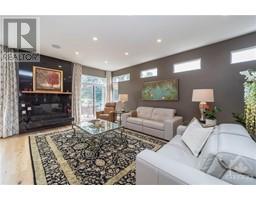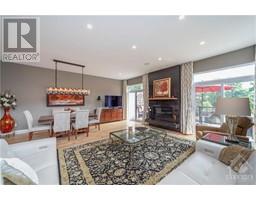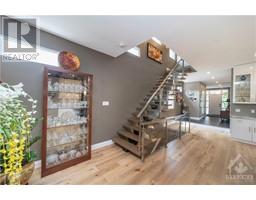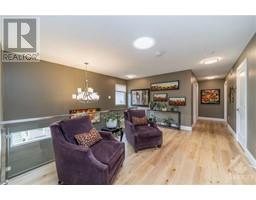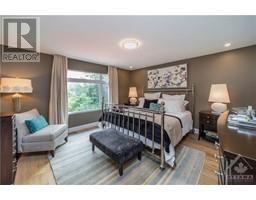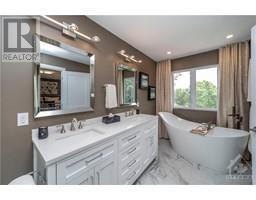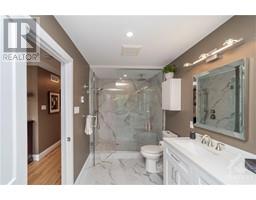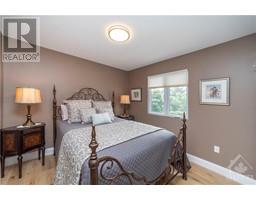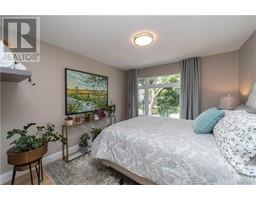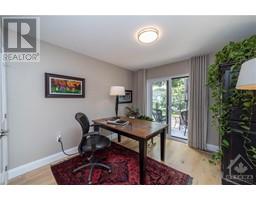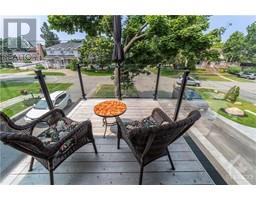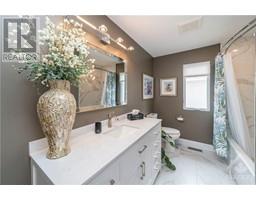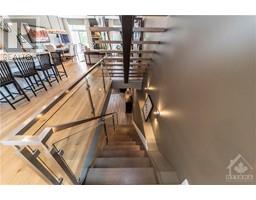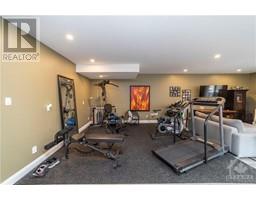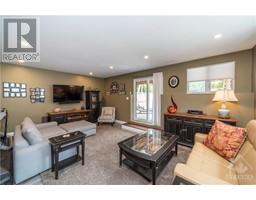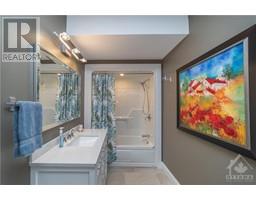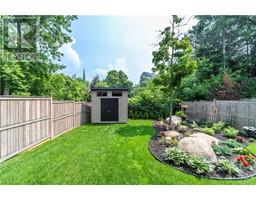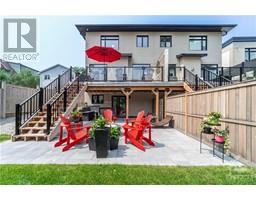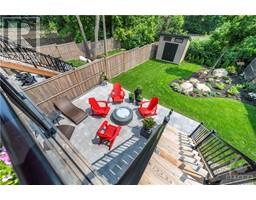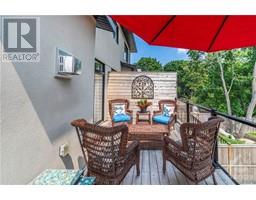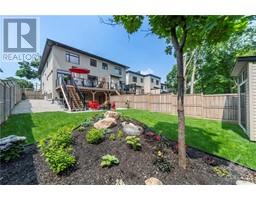| Bathrooms4 | Bedrooms4 |
| Property TypeSingle Family | Built in2021 |
|
Stunning, spacious & bright custom built semi on premium 166 ft deep lot, offering 3,350 sq/ft of finished space; an open concept main lvl, w/ample windows on 2 sides, high ceilings w/a coffee/wine bar tucked off the kitchen - 4 bdrm, 4 bath, a large walk out basement w/covered extended patio, a generous east facing raised deck off the main living area to enjoy your morning coffee and/or happy hour beverages + a sunny west facing balcony out front...providing options for entertaining, space to unwind or just enjoy the outdoors. Add'l features incl a master retreat w/walk-in closet + ensuite bath, generous walk-in linen closet, convenient 2nd level laundry, radiant heated floors, BBQ hook-up, elegant gas FP, custom shed, etc. Located just a short stroll from the western parkway, giving quick access to bike/walking paths, cross country skiing/snowshoeing & access to downtown & Gatineau. View photos, virtual tour & feature sheet for details on long list of lovely finishes & improvements! (id:16400) Please visit : Multimedia link for more photos and information |
| Amenities NearbyPublic Transit, Recreation Nearby, Shopping, Water Nearby | EasementUnknown |
| FeaturesAutomatic Garage Door Opener | OwnershipFreehold |
| Parking Spaces3 | StorageStorage Shed |
| StructureDeck, Patio(s) | TransactionFor sale |
| ViewMountain view | Zoning DescriptionResidential |
| Bedrooms Main level4 | Bedrooms Lower level0 |
| AppliancesRefrigerator, Dishwasher, Dryer, Hood Fan, Microwave, Stove, Washer, Blinds | Basement DevelopmentFinished |
| BasementFull (Finished) | Constructed Date2021 |
| Construction MaterialWood frame | Construction Style AttachmentSemi-detached |
| CoolingCentral air conditioning | Exterior FinishStone, Stucco |
| Fireplace PresentYes | Fireplace Total1 |
| FlooringHardwood, Tile | FoundationPoured Concrete |
| Bathrooms (Half)1 | Bathrooms (Total)4 |
| Heating FuelNatural gas | HeatingForced air, Radiant heat |
| Storeys Total2 | TypeHouse |
| Utility WaterMunicipal water |
| Size Frontage32 ft ,3 in | AmenitiesPublic Transit, Recreation Nearby, Shopping, Water Nearby |
| FenceFenced yard | SewerMunicipal sewage system |
| Size Depth166 ft ,9 in | Size Irregular32.25 ft X 166.75 ft |
| Level | Type | Dimensions |
|---|---|---|
| Second level | Primary Bedroom | 14'3" x 13'6" |
| Second level | 5pc Ensuite bath | 13'4" x 6'6" |
| Second level | Other | 11'2" x 6'6" |
| Second level | Bedroom | 11'0" x 10'5" |
| Second level | Bedroom | 11'0" x 10'5" |
| Second level | Bedroom | 12'1" x 9'11" |
| Second level | 4pc Bathroom | 11'1" x 4'10" |
| Second level | Laundry room | 7'11" x 6'11" |
| Second level | Other | 6'1" x 4'11" |
| Basement | 4pc Bathroom | 7'5" x 5'5" |
| Basement | Family room | 26'2" x 19'11" |
| Basement | Utility room | 7'5" x 7'4" |
| Basement | Storage | 12'2" x 7'10" |
| Basement | Gym | 18'4" x 7'5" |
| Main level | Foyer | 8'6" x 4'4" |
| Main level | Living room | 21'11" x 13'0" |
| Main level | Dining room | 20'5" x 7'8" |
| Main level | Kitchen | 14'11" x 8'11" |
| Main level | Partial bathroom | 6'1" x 3'0" |
Powered by SoldPress.
