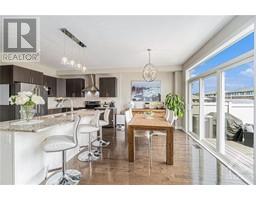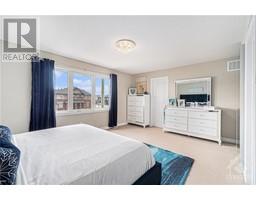| Bathrooms3 | Bedrooms4 |
| Property TypeSingle Family | Built in2016 |
504 YELLOW BIRCH STREET
ROYAL LEPAGE PERFORMANCE REALTY
|
Welcome home to unparalleled elegance & comfort! REMARKABLE MODERN 4 BED Home + LOFT boasts style at every turn! As you step inside, you're greeted by attractive HARDWOOD Flrs, an Elegant Dining Rm & Impressive Living rm w/centerpiece Gas FP! Contemporary Kitchen adorned w/GRANITE counters, stylish backsplash & SST Appl w/sunny Eat-In Area w/access to the DECK, overlooking the beautifully LANDSCAPED fenced yard! Ascend the curved staircase where the LOFT awaits, offering an incredible space! The primary bdrm features 2 walk-in closets & fashionable 5P ENSUITE featuring a soaker tub, oversize glass tile shower & double sinks—all designed w/exquisite finishes! 3 additional bdrms w/ample space, complemented by a full 4P bthrm. Finished bsmt showcasing trendy laminate flrs, amazing rec rm, DEN & a fantastic laundry rm equipped w/cabinetry, counters, sink & plenty of storage! Outside, the gorgeous landscaped front yard adds to the curb appeal of this exquisite home! (id:16400) Please visit : Multimedia link for more photos and information |
| Amenities NearbyPublic Transit, Recreation Nearby, Shopping | Community FeaturesFamily Oriented |
| FeaturesAutomatic Garage Door Opener | OwnershipFreehold |
| Parking Spaces6 | StructureDeck |
| TransactionFor sale | Zoning DescriptionResidential |
| Bedrooms Main level4 | Bedrooms Lower level0 |
| AppliancesRefrigerator, Dishwasher, Dryer, Hood Fan, Stove, Washer, Blinds | Basement DevelopmentFinished |
| BasementFull (Finished) | Constructed Date2016 |
| Construction Style AttachmentDetached | CoolingCentral air conditioning |
| Exterior FinishSiding | Fireplace PresentYes |
| Fireplace Total1 | FlooringHardwood, Laminate, Tile |
| FoundationPoured Concrete | Bathrooms (Half)1 |
| Bathrooms (Total)3 | Heating FuelNatural gas |
| HeatingForced air | Storeys Total2 |
| TypeHouse | Utility WaterMunicipal water |
| Size Frontage36 ft ,1 in | AmenitiesPublic Transit, Recreation Nearby, Shopping |
| FenceFenced yard | Landscape FeaturesLandscaped |
| SewerMunicipal sewage system | Size Depth91 ft ,10 in |
| Size Irregular36.09 ft X 91.86 ft |
| Level | Type | Dimensions |
|---|---|---|
| Second level | Primary Bedroom | 16'9" x 14'8" |
| Second level | 5pc Ensuite bath | 11'0" x 8'10" |
| Second level | Other | Measurements not available |
| Second level | Other | Measurements not available |
| Second level | Bedroom | 12'8" x 10'5" |
| Second level | Bedroom | 12'7" x 9'6" |
| Second level | Bedroom | 11'0" x 11'0" |
| Second level | Loft | 13'6" x 11'7" |
| Second level | 4pc Bathroom | Measurements not available |
| Lower level | Recreation room | 30'3" x 11'10" |
| Lower level | Den | 15'10" x 10'10" |
| Lower level | Laundry room | 10'10" x 7'7" |
| Lower level | Storage | 17'5" x 9'3" |
| Lower level | Utility room | 15'10" x 14'10" |
| Main level | Living room/Fireplace | 15'4" x 13'11" |
| Main level | Dining room | 19'7" x 11'8" |
| Main level | Kitchen | 14'3" x 10'2" |
| Main level | Eating area | 15'3" x 9'1" |
| Main level | 2pc Bathroom | Measurements not available |
| Main level | Mud room | Measurements not available |
| Main level | Foyer | Measurements not available |
Powered by SoldPress.






























