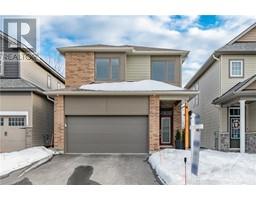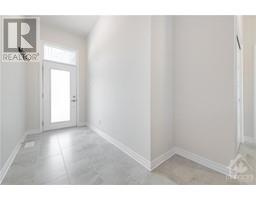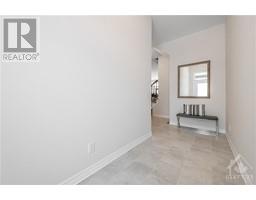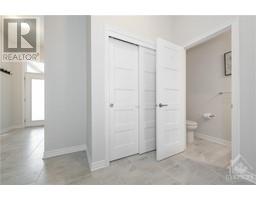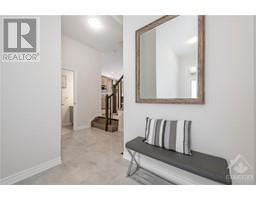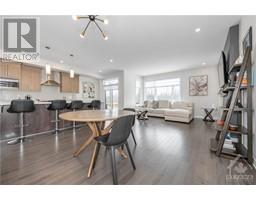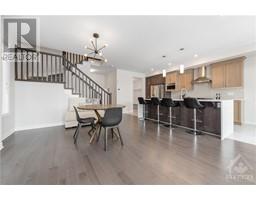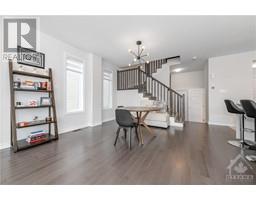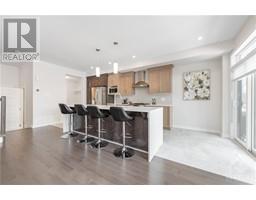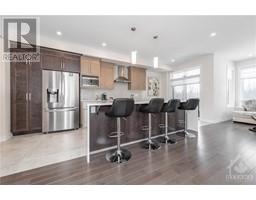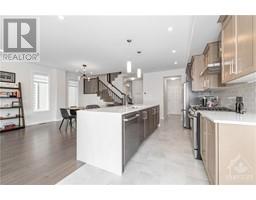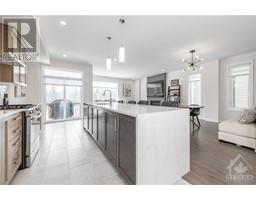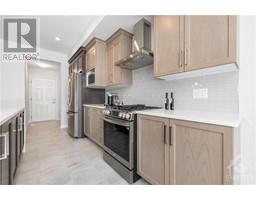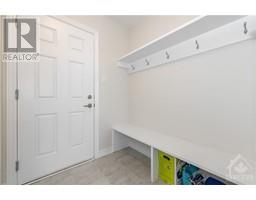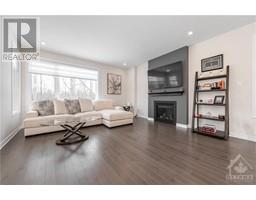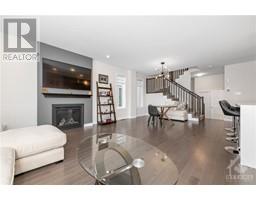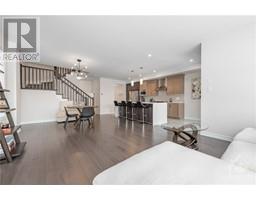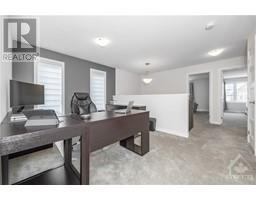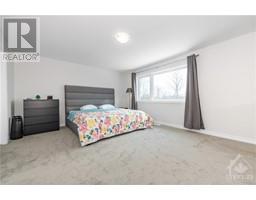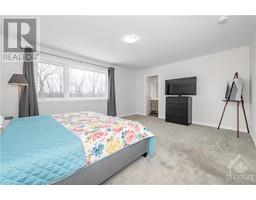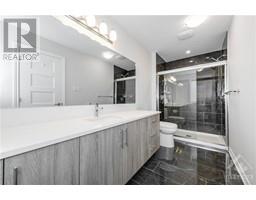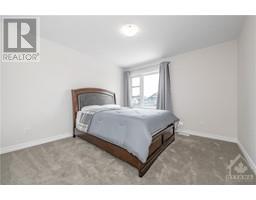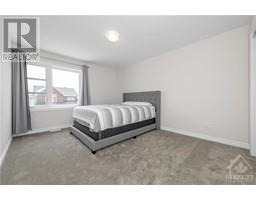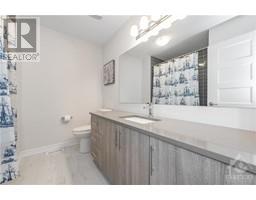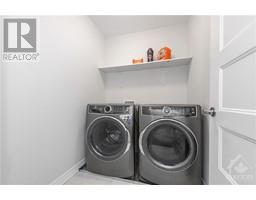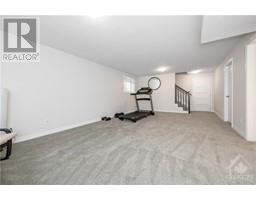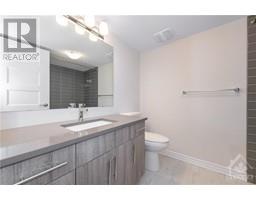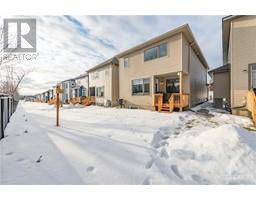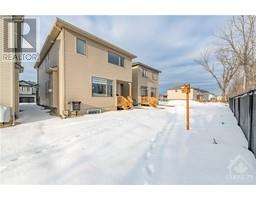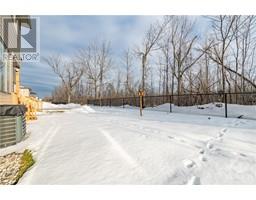| Bathrooms4 | Bedrooms3 |
| Property TypeSingle Family | Built in2022 |
|
Experience the allure of this 2022-built EQ Homes Quentin model, a home designed for family living w/ over 2000 sq.ft. of living space & NO REAR NEIGHBOURS! This perfect haven offers 3 bed + Loft + 4 bath w/ finished basement. Inviting you in w/ tiled foyer, storage closet & partial bath. Inside entry from double car garage through the mudroom w/ built-in bench. Designed for entertaining, an open concept main level boasts hardwood floors & potlights throughout. The focal point, a chef's kitchen ft. island w/ breakfast bar, waterfall quartz, 2toned cabinets, gas stove & incl. S.S appl. Adorned w/ gas fireplace, living room seamlessly connects to formal dining area. Sliding patio doors lead to covered rear deck w/ gas BBQ hookup. A loft awaits on the upper level, perfect for a home office. Primary suite incl. 3pc. ensuite & walk-in closet. Two addt'l bedrooms, laundry & 4pc. bath complete upper level. Fully finished lower level extends your living space w/ large rec. room ft. 4pc. bath. (id:16400) Please visit : Multimedia link for more photos and information |
| Amenities NearbyAirport, Public Transit, Recreation Nearby, Shopping | Community FeaturesFamily Oriented |
| OwnershipFreehold | Parking Spaces4 |
| StructureDeck | TransactionFor sale |
| Zoning DescriptionResidential |
| Bedrooms Main level3 | Bedrooms Lower level0 |
| AppliancesRefrigerator, Dishwasher, Dryer, Hood Fan, Microwave, Washer, Blinds | Basement DevelopmentFinished |
| BasementFull (Finished) | Constructed Date2022 |
| Construction Style AttachmentDetached | CoolingCentral air conditioning |
| Exterior FinishBrick, Siding | Fireplace PresentYes |
| Fireplace Total1 | FlooringWall-to-wall carpet, Hardwood, Tile |
| FoundationPoured Concrete | Bathrooms (Half)1 |
| Bathrooms (Total)4 | Heating FuelNatural gas |
| HeatingForced air | Storeys Total2 |
| TypeHouse | Utility WaterMunicipal water |
| Size Frontage31 ft | AmenitiesAirport, Public Transit, Recreation Nearby, Shopping |
| SewerMunicipal sewage system | Size Depth107 ft ,4 in |
| Size Irregular31 ft X 107.35 ft |
| Level | Type | Dimensions |
|---|---|---|
| Second level | Loft | 10'0" x 10'1" |
| Second level | Primary Bedroom | 13'7" x 17'1" |
| Second level | 3pc Ensuite bath | Measurements not available |
| Second level | Other | Measurements not available |
| Second level | Bedroom | 11'1" x 14'1" |
| Second level | Bedroom | 11'4" x 12'1" |
| Second level | 4pc Bathroom | Measurements not available |
| Second level | Laundry room | Measurements not available |
| Lower level | Recreation room | 13'10" x 23'0" |
| Lower level | 4pc Bathroom | Measurements not available |
| Lower level | Storage | Measurements not available |
| Lower level | Utility room | Measurements not available |
| Main level | Foyer | Measurements not available |
| Main level | Partial bathroom | Measurements not available |
| Main level | Mud room | Measurements not available |
| Main level | Kitchen | 9'6" x 20'4" |
| Main level | Dining room | 10'1" x 13'3" |
| Main level | Living room/Fireplace | 13'9" x 14'8" |
Powered by SoldPress.
