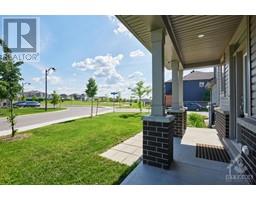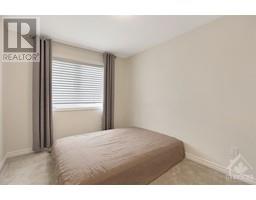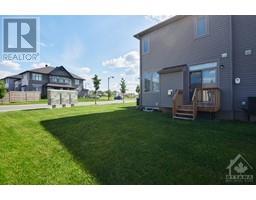| Bathrooms3 | Bedrooms4 |
| Property TypeSingle Family | Built in2021 |
|
Explore the pinnacle of family living in the serene PATHWAYS community by EQ Homes, located in the desirable Findlay Creek area. This radiant executive end-unit townhome features 4 bedrooms, 3 bathrooms, a 2-car garage, and is ideally situated across from a scenic park, tranquil nature trails, and so to be brand new elementary school. Built with superior craftsmanship and unique design, the home greets you with a spacious foyer, a large living/dining area with a cozy fireplace, and a gourmet kitchen equipped with an island, stone countertops, accent lighting, a remarkable walk-in pantry, and stylish patio doors that open to an expansive, easy-care backyard retreat. The primary bedroom offers a retreat with a lavish 5-piece ensuite and walk-in closet. In addition, there are 3 sizable secondary bedrooms, another full spa-like bathroom, a second-floor laundry rm, & a lower level that boasts an impressive great rm plus a utility rm with extra storage. Be our guest, book a showing today! (id:16400) Please visit : Multimedia link for more photos and information |
| Amenities NearbyPublic Transit, Shopping, Water Nearby | Community FeaturesFamily Oriented |
| EasementRight of way | FeaturesCorner Site, Automatic Garage Door Opener |
| Maintenance Fee116.00 | Maintenance Fee Payment UnitMonthly |
| Maintenance Fee TypeCommon Area Maintenance, Parcel of Tied Land | OwnershipFreehold |
| Parking Spaces4 | TransactionFor sale |
| Zoning DescriptionResidential |
| Bedrooms Main level4 | Bedrooms Lower level0 |
| AppliancesRefrigerator, Dishwasher, Dryer, Microwave Range Hood Combo, Stove, Washer, Blinds | Basement DevelopmentFinished |
| BasementFull (Finished) | Constructed Date2021 |
| Construction MaterialWood frame | CoolingCentral air conditioning |
| Exterior FinishBrick, Siding | FlooringWall-to-wall carpet, Mixed Flooring, Hardwood |
| FoundationPoured Concrete | Bathrooms (Half)1 |
| Bathrooms (Total)3 | Heating FuelNatural gas |
| HeatingForced air | Storeys Total2 |
| TypeRow / Townhouse | Utility WaterMunicipal water |
| Size Frontage102 ft ,6 in | AmenitiesPublic Transit, Shopping, Water Nearby |
| Landscape FeaturesLandscaped | SewerMunicipal sewage system |
| Size Depth53 ft ,10 in | Size Irregular102.51 ft X 53.84 ft (Irregular Lot) |
| Level | Type | Dimensions |
|---|---|---|
| Second level | Primary Bedroom | 14'3" x 12'3" |
| Second level | 5pc Ensuite bath | Measurements not available |
| Second level | Other | Measurements not available |
| Second level | Bedroom | 11'4" x 8'5" |
| Second level | Bedroom | 10'4" x 9'0" |
| Second level | Bedroom | 11'6" x 9'0" |
| Second level | 4pc Bathroom | Measurements not available |
| Second level | Laundry room | Measurements not available |
| Lower level | Great room | 20'2" x 12'2" |
| Lower level | Utility room | Measurements not available |
| Main level | Foyer | Measurements not available |
| Main level | 2pc Bathroom | Measurements not available |
| Main level | Dining room | 10'0" x 9'11" |
| Main level | Living room/Fireplace | 18'5" x 11'0" |
| Main level | Kitchen | 11'6" x 9'0" |
| Main level | Pantry | Measurements not available |
| Main level | Porch | Measurements not available |
Powered by SoldPress.






























